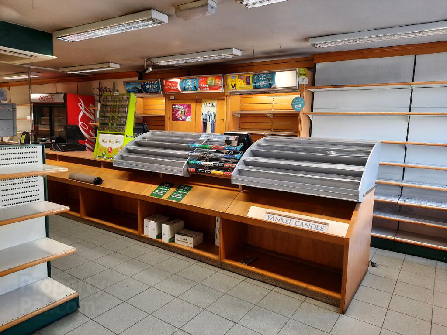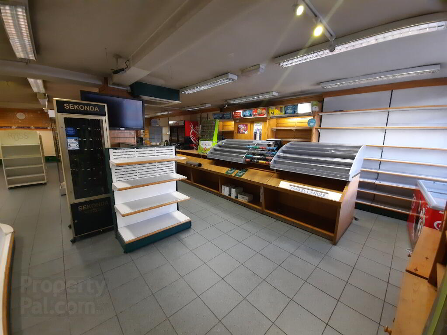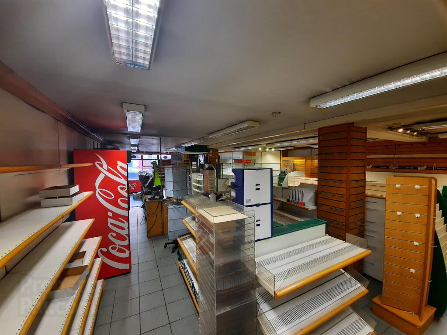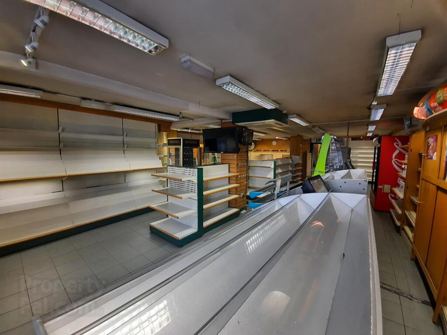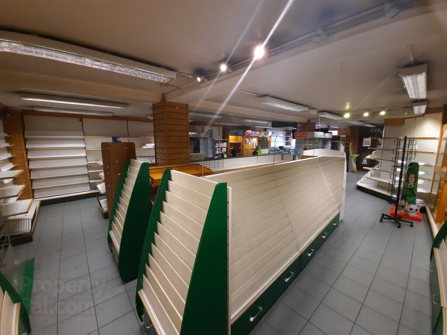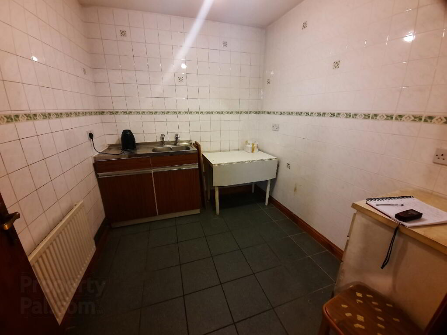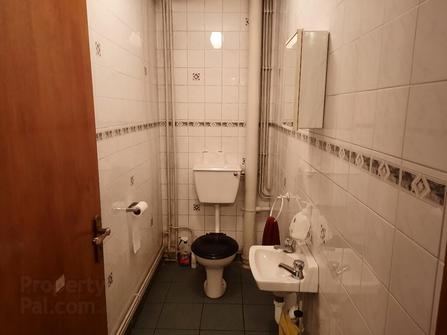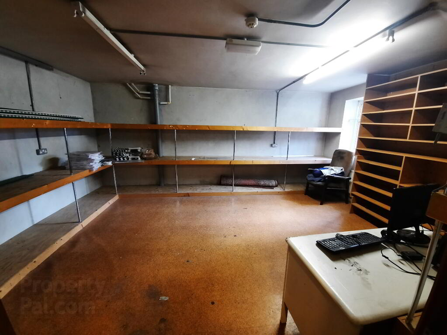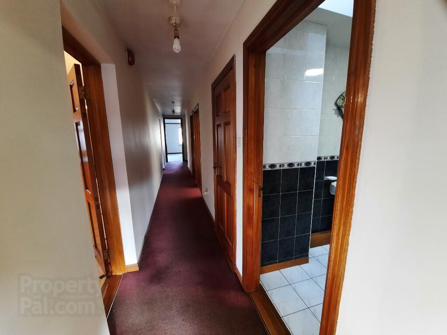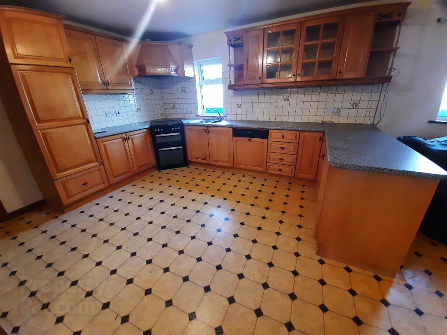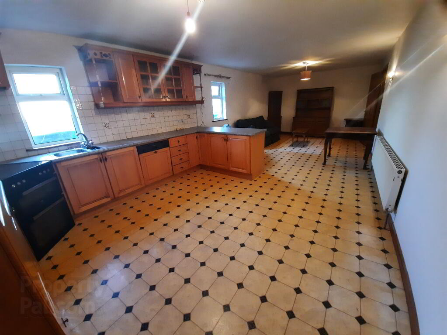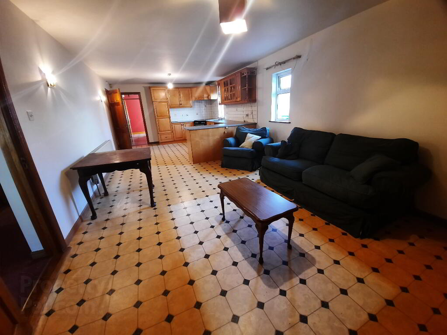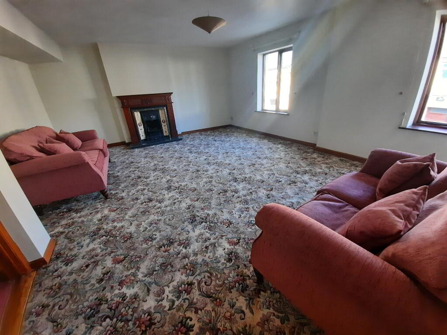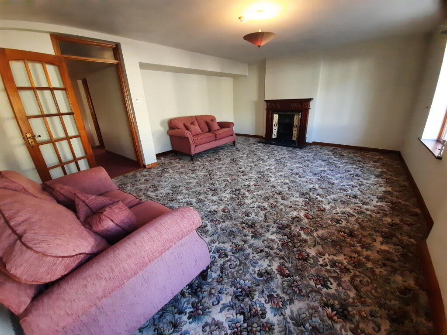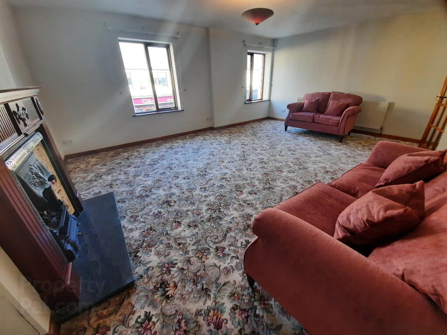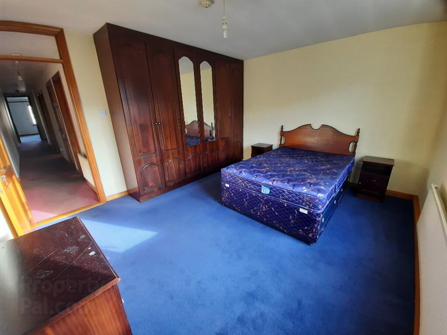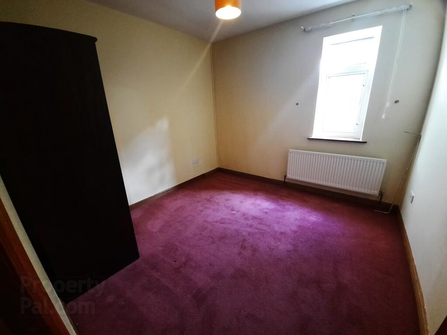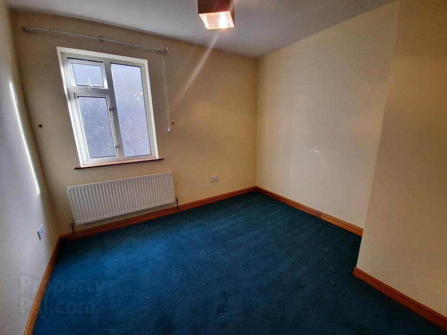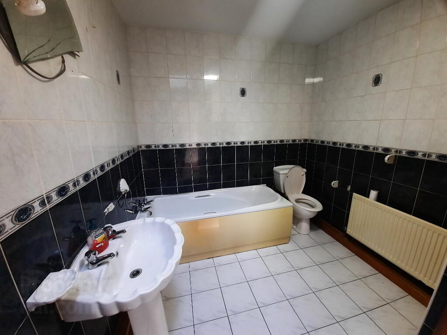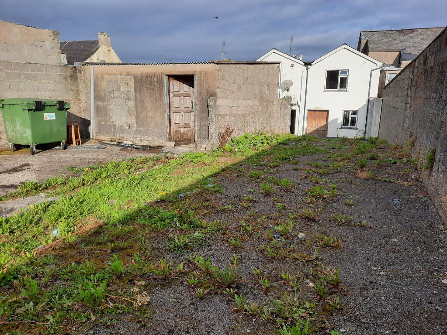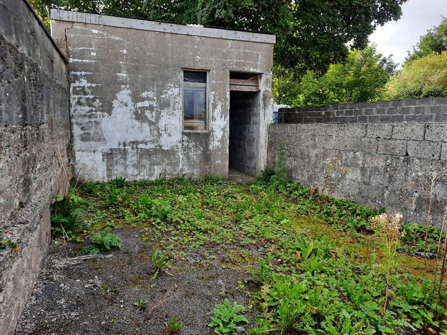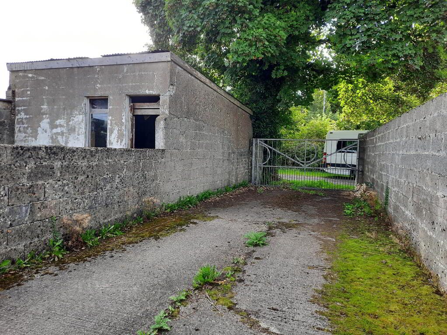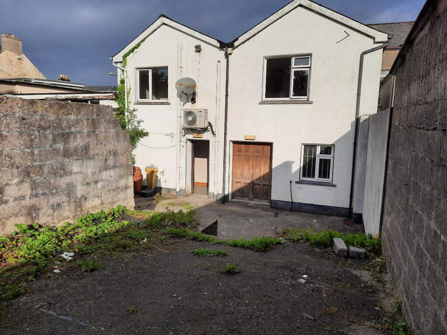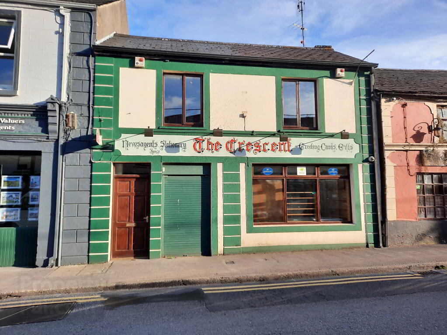
The Crescent, Teeling Street Tubbercurry, F91 YY80
Shop With Living Accomodation (270 m²) For Sale
SOLD
Print additional images & map (disable to save ink)
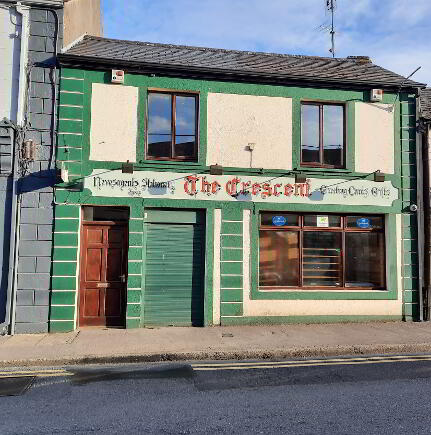
Telephone:
(071) 918 5050View Online:
www.realestatealliance.ie/780782Key Information
| Address | The Crescent, Teeling Street Tubbercurry, F91 YY80 |
|---|---|
| Style | Shop With Living Accomodation |
| BER Rating | |
| Status | Sold |
| PSRA License No. | 001927 |
Additional Information
The Crescent Newsagency, Teeling Street, Tubbercurry, F91 YY80
For Sale by Private Treaty
A primely located Shop and Residential property which had been very successfully owner operated for nearly 60 years as a newsagent, gift shop, card shop and lotto agent, while the Ice Cream cones from the shop were legendary! The premises has been closed since March 2020, but has enormous potential for a variety of uses.
The shop, store room and amenity rooms extend to approx 150 sq.m., with living accommodation upstairs comprising 3 x bedrooms, bathroom, sitting room and kitchen/dining/living area, and is connected to the rear of the shop via a back stairs. The upstairs residence comes with a C3 Energy Rating.
The residential section is also accessed directly off the street via a purpose built concrete stairwell which gives an option of upstairs and downstairs being occupied separately.
The entire premises was re-built and renovated in the late 1990's, and is in excellent structural and decorative condition throughout.
To the rear of the property is a spacious back yard with a selection of storage sheds and car parking facilities. Part of the yard could be converted into a garden.
In addition to the yard immediately behind the shop and residence is an additional garden extending to nearly a half acre which is located approx. 160 yards from the back yard. This would be ideal for a vegetable plot and is accessed via a pathway.
Overall, the property has many options with the ground floor shop area also having versatility to be an office rather than a shop, or being convered to a ground floor residential town house.
Shop Unit: 5.8m x 4.8m wide at front x 7.7m wide at rear x 8.6m - Total depth 13.2m
Back Kitchen/Staff Room: 2.2m x 2.5m
W.C. 2.6m x 1m
Store Room: 4.1m x 5.5m
Residential Accommodation Comprises:
Sitting Room: 5m x 6.1m with gas fireplace
Kitchen/Dining/Livingroom: 9m x 3.8m with fitted kitchen units
Utility room: 2.8m x 2.8m - fully plumbed
3 x Bedrooms: 3.7m x 4m / 3m x 2.9m / 3m x 2.9m
Bathroom: 2.9m x 2.3m - fully tiled
Back Yard:
Boiler House, Concret Yard (Part)
2 x Sheds: 4m x 7.2m plus 4.2m x 7.7m x 4.2m
Yard/Parking Space: 9m x 16m
Garden
Back gate entrance off public back road.
To arrange viewing, contact agents on 071 9185050
BER details
BER Rating:
BER No.: 115455263
Energy Performance Indicator: Not provided
-
REA McCarrick & Sons

(071) 918 5050

