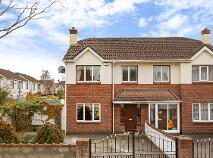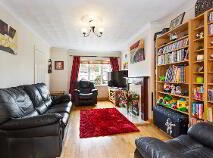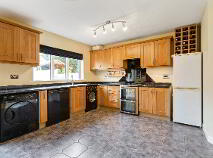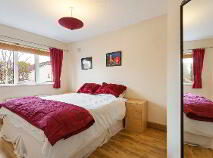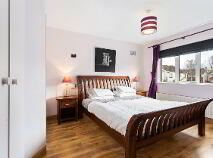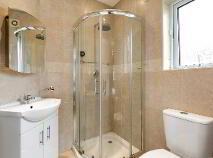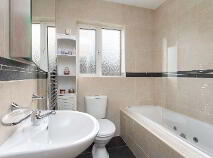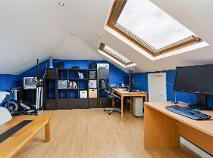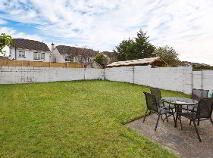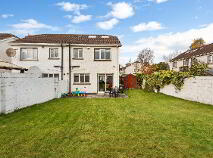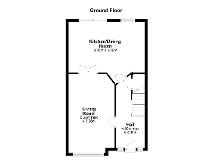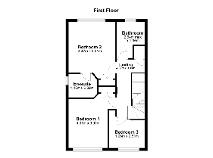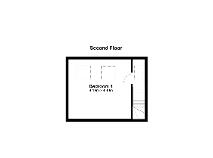Cookie Policy: This site uses cookies to store information on your computer. Read more
Sold
Back to Search results
Explore Dublin
County Dublin is situated on the east coast of Ireland around Dublin bay. Although it is Ireland's third smallest county, Dublin City is Ireland's capital and the county hosts nearly a third of the country's population.
Dublin city itself is bursting with diversity and has attracted multination...
Explore Dublin
1 Foxborough Rise Lucan, County Dublin , K78 H721
At a glance...
- Spacious accommodation
- Potential to extend accommodation, subject to planning permission
- Gas central heating
- PVC double glazed windows throughout
- No through traffic
Read More
Description
REA McDonald, Lucan's longest established estate agents, are delighted to bring to the market this spacious and excellently presented 3 bedroom house with converted attic. The house boasts many attractive selling features, most notably a large South-facing rear garden, and over 1,290 sq.ft of living space.
Accommodation is in great condition throughout and includes living room, bright kitchen / dining room, guest w.c., three bedrooms with one ensuite, main bathroom and large attic conversion.
The front garden is landscaped with gravel area and ample space for off-street parking. There is a large side passage / garden area with timber shed, and substantial rear garden with lawn. It is all walled-in.
The property is located on Foxborough Rise, a quiet road just off the R136, within easy access of both the N4 and N7 roads. It is a settled area ideally located for access to bus services, local schools and shops. It is a short drive to Lucan Village, Liffey Valley Shopping Centre and the M50 motorway.
Viewing is highly recommended.
Features
Spacious accommodation
Potential to extend accommodation, subject to planning permission
Gas central heating
PVC double glazed windows throughout
No through traffic
BER Details
BER: D1 BER No.112643671 Energy Performance Indicator:241.5 kWh/m²/yr
Accommodation
Ground Floor -
Hall: 5.06m x 1.96m with wood floor, under stairs storage and alarm point
Guest WC: with tiled floor, wash hand basin
Living Room: 5.4m x 3.28m with feature tile and mahogany fireplace, coved ceiling, and double doors to kitchen
Kitchen / Dining Room: 5.38m x 3.56m with tiled floor, wooden kitchen units and large fitted larder press, sliding patio door to rear garden
First Floor -
Bathroom: 2.57m x 1.91m fully tiled, WC, wash hand basin, jacuzzi bath, heated towel rail, ceiling spot lights
Master Bedroom: 3.8m x 3.35m with laminate wood floor, built-in wardrobes, alarm point
Ensuite: 1.73m x 1.61m fully tiled with w.c., wash hand basin, shower and ceiling spot lights
Bedroom 2: 4.12m x 2.8m with laminate wood floor and built-in wardrobes
Bedroom 3: 2.52m x 2m with laminate wood floor
Attic Level -
Landing
Attic Room: 4.25m x 4.12m with laminate wood floor, storage in eaves, ceiling spot lights and 2 large velux windows
Outside:
Attractive cast iron gates
Front garden with gravel and landscaping, large driveway
Side garden area with passage to rear and timber shed
Walled in rear with lawn, south facing aspect. 13m x 10.10m.
Description
Description
REA McDonald, Lucan's longest established estate agents, are delighted to bring to the market this spacious and excellently presented 3 bedroom house with converted attic. The house boasts many attractive selling features, most notably a large South-facing rear garden, and over 1,290 sq.ft of living space.
Accommodation is in great condition throughout and includes living room, bright kitchen / dining room, guest w.c., three bedrooms with one ensuite, main bathroom and large attic conversion.
The front garden is landscaped with gravel area and ample space for off-street parking. There is a large side passage / garden area with timber shed, and substantial rear garden with lawn. It is all walled-in.
The property is located on Foxborough Rise, a quiet road just off the R136, within easy access of both the N4 and N7 roads. It is a settled area ideally located for access to bus services, local schools and shops. It is a short drive to Lucan Village, Liffey Valley Shopping Centre and the M50 motorway.
Viewing is highly recommended.
Features
Spacious accommodation
Potential to extend accommodation, subject to planning permission
Gas central heating
PVC double glazed windows throughout
No through traffic
BER Details
BER: D1 BER No.112643671 Energy Performance Indicator:241.5 kWh/m²/yr
Accommodation
Ground Floor -
Hall: 5.06m x 1.96m with wood floor, under stairs storage and alarm point
Guest WC: with tiled floor, wash hand basin
Living Room: 5.4m x 3.28m with feature tile and mahogany fireplace, coved ceiling, and double doors to kitchen
Kitchen / Dining Room: 5.38m x 3.56m with tiled floor, wooden kitchen units and large fitted larder press, sliding patio door to rear garden
First Floor -
Bathroom: 2.57m x 1.91m fully tiled, WC, wash hand basin, jacuzzi bath, heated towel rail, ceiling spot lights
Master Bedroom: 3.8m x 3.35m with laminate wood floor, built-in wardrobes, alarm point
Ensuite: 1.73m x 1.61m fully tiled with w.c., wash hand basin, shower and ceiling spot lights
Bedroom 2: 4.12m x 2.8m with laminate wood floor and built-in wardrobes
Bedroom 3: 2.52m x 2m with laminate wood floor
Attic Level -
Landing
Attic Room: 4.25m x 4.12m with laminate wood floor, storage in eaves, ceiling spot lights and 2 large velux windows
Outside:
Attractive cast iron gates
Front garden with gravel and landscaping, large driveway
Side garden area with passage to rear and timber shed
Walled in rear with lawn, south facing aspect. 13m x 10.10m.
BER details
BER Rating:
BER No.: 112643671
Energy Performance Indicator: 241.5 kWh/m²/yr
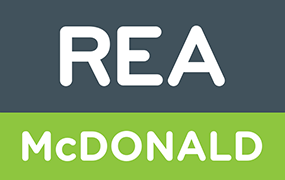
PSRA Licence No: 001877
Get in touch
Use the form below to get in touch with REA McDonald (Lucan) or call them on (01) 628 0625
