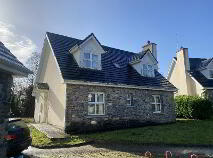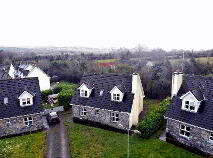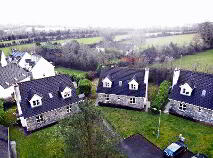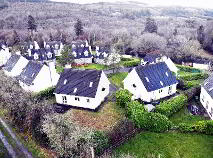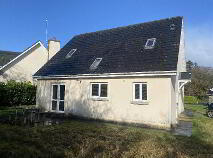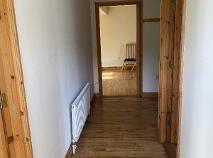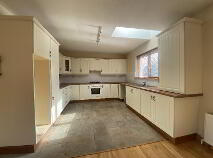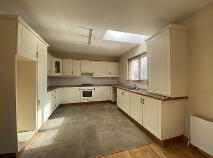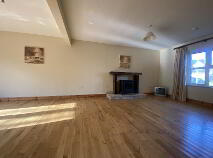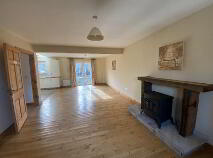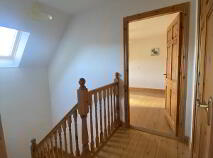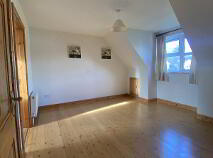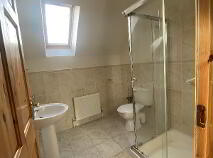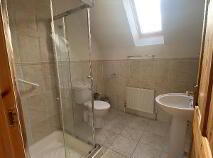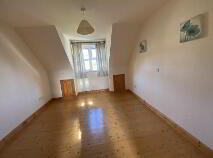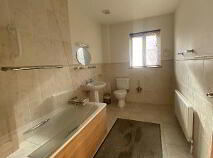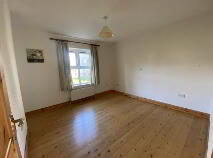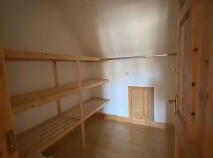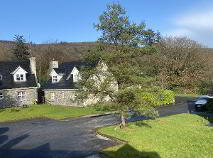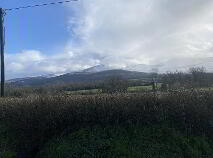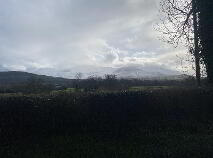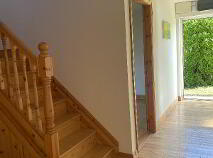10 Aherlow Woods, Aherlow, Tipperary Town, County Tipperary , E34 YK09
Auction Information
| Time | finished |
|---|
At a glance...
- Gas fired central heating
- Mains water
- Connected to communal sewage treatment unit
- Double glazing
- Cobblelock drive
Description
REA Stokes and Quirke are delighted to offer for sale this well appointed 3 bed detached home in the spectacular Glen of Aherlow enjoying stunning countryside views. Accommodation comprises of open plan kitchen/living area, bedroom 1 and main bathroom at ground floor, while upstairs there are 2 ensuite bedrooms. Originally built as a holiday home, this modern house is very realistically priced and offers the opportunity to acquire a modern home in a most sought after area.
OPEN VIEWING WEDNESDAY 30TH MARCH: 1PM - 1.30PM
Accommodation
Entrance Hall
1.20m x 5.30m Laminate floor, timber staircase
Bathroom
3.50m x 2.00m Whb Wc, bath, tiled floor
Kitchen/Living
7.30m x 5.79m L shaped open plan kitchen/living area, Fitted units at eye and floor level in kitchen, French doors to rear garden, stove
Bedroom 1
3.50m x 5.30m
First Floor
Bedroom 2
3.80m x 3.40m Walk in wardrobe
En-suite
1.90m x 2.00m Wc, Whb, shower cubicle, partial tiled walls, tiled floor
Bedroom 3
3.80m x 3.90m Walk in wardrobe
En-suite
1.90m x 2.10m WC, Whb,shower cubicle, partial tiled walls, tiled floor
Directions
The estate is on the right immediately after the former Glen Hotel, No. 10 is at eircode E34-YK09
BER details
BER Rating:
BER No.: 105966774
Energy Performance Indicator: Not provided
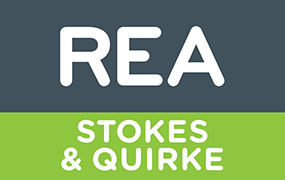
Get in touch
Use the form below to get in touch with REA Stokes & Quirke (Clonmel) or call them on (052) 612 1788
