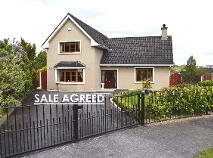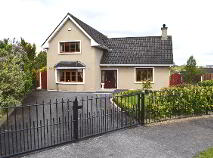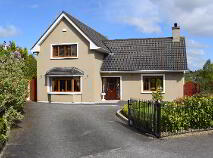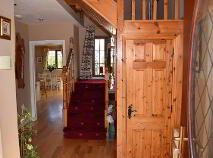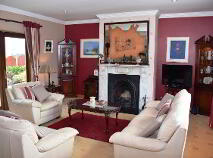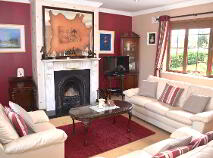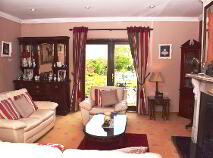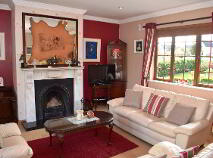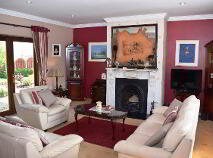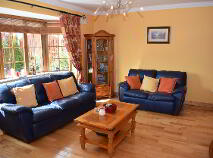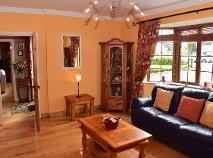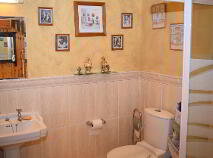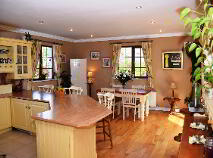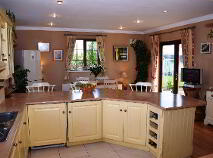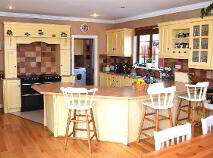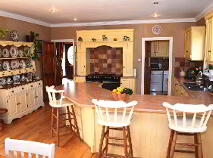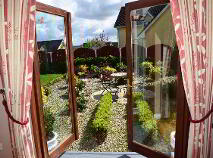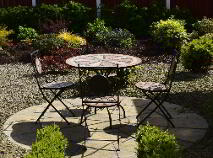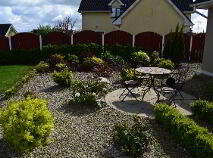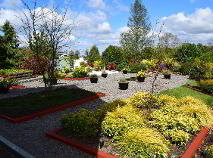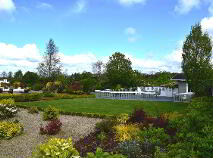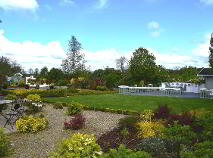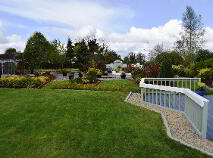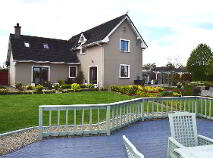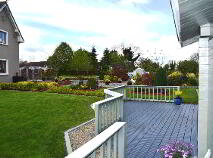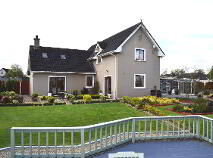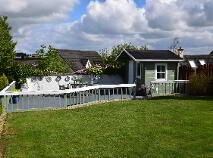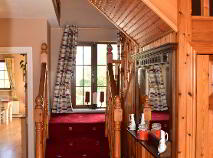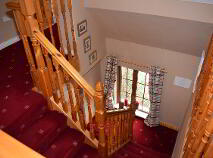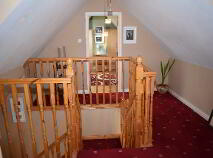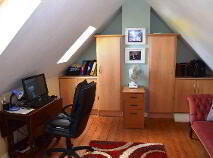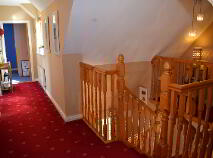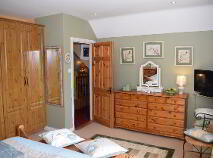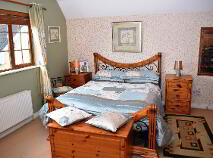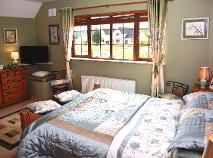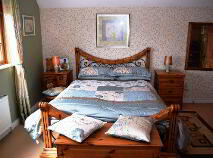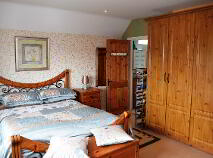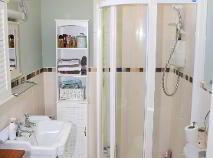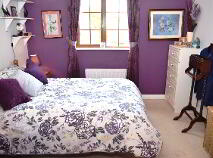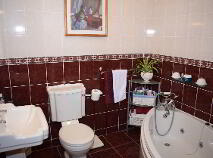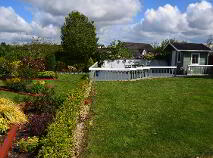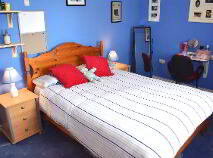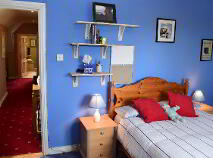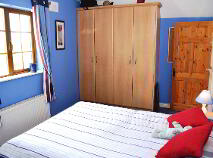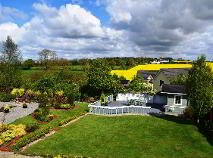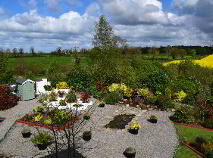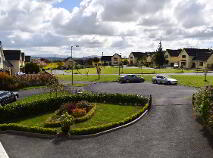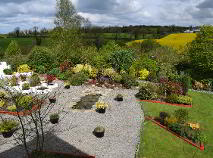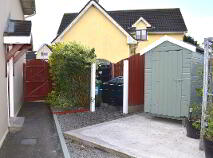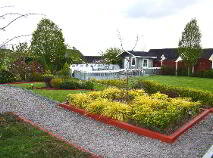Cookie Policy: This site uses cookies to store information on your computer. Read more
Sold
Back to Search results
13 Lipstown Manor Narraghmore, Kildare, County Kildare , R14 KA46
At a glance...
- Very commutable distance to major employment centres.
- Quality Detached Residence on a superb site with expansive views.
- Beautifully presented family home with manicured gardens and lawns
- The substantial rear garden is totally enclosed and secure.
- Extensive maturity throughout the property.
- Excellent use of natural light throughout the Residence.
- 2 spacious Reception Rooms.
- Full range of community services available locally.
Read More
Description
This quality family home is available for immediate purchase and offers the discerning Purchaser an excellent opportunity to secure an appealing detached property set within an established residential development of 30 detached homes only, in the appealing rural village of Narraghamore - 11Km south of Kilcullen and 25Km south of Naas Town.
The property is a very acceptable commuting distance from the major employment centres of North Kildare and West Dublin but its primary strength is the setting within the Narraghamore community - a rural village with local Post Office, Pub and Shop and with access to a selection of local Primary Schools, a choice of Secondary schools and a full range of sporting clubs close by including the very active St Lawrences GAA Club and both Rathsallagh and The Curragh Golf Clubs close by.
The Residence is presented in excellent condition throughout and the property occupies an excellent corner site location with an extra large rear garden which is sufficiently elevated to command expansive views of the surrounding countryside. The Lipstown Manor Development has an active Residents association working towards enhancing the maturity of the development while the development itself is in the charge of Kildare County Council.
INSPECTION IS STRONGLY ADVISED - Viewings commencing on Tuesday the 9th of May 2017.
Features
Very commutable distance to major employment centres.
Quality Detached Residence on a superb site with expansive views.
Beautifully presented family home with manicured gardens and lawns
The substantial rear garden is totally enclosed and secure.
Extensive maturity throughout the property.
Excellent use of natural light throughout the Residence.
2 spacious Reception Rooms.
Full range of community services available locally.
BER Details
BER: C1
Accommodation
Entrance Hall:
An early indication of the warmth prevailing throughout the Residence. Timber flooring and recess lighting. Valuable closet space.
Formal Lounge: 5.10m x 4.85m
A charming Reception Room enhanced with the feature marble fireplace and coving to the ceiling. Awash with natural light and double doors onto the formal gardens.
T.V. Lounge: 4.90m x 4.00m
An excellent 2nd Reception Room enlarged by the bay window and nicely finished with timber flooring and coving to the ceiling.
Shower Room: 2.25m x 1.95m
Tiled floor and part tiled walls. Fitted with Shower cubicle, Toilet and WHB.
Kitchen and Dining area: 6.35m x 4.85m
Covering a spacious 335 sq. ft, this functional everyday space easily caters for the extensive range of Kitchen Units, counter serving area and the large dining space.
The multi-plate and oven cooker compliments the spacious worktop space and the full range of integrated appliances. Finished with tiled and timber flooring the complete area benefits from natural light filtering through the 3 windows and glazed double doors. Direct access onto the formal gardens.
Utility room: 2.25m x 1.75m
Fitted with storage units and fully plumbed in. Tiled flooring. Door to external side entrance and fuel compound area.
DORMER LEVEL:
The appealing Stairwell and Landing Area leads to all rooms.
Master Bedroom: 4.85m x 4.10m
A spacious Master Bedroom complete with fitted robes. Wired for TV. Overlooking the front gardens.
En Suite:
Tiled floor and part-tiled walls. Naturally vented and awash with daylight. Fitted corner Shower cubicle, Toilet and WHB.
Bedroom 2: 4.2m x 2.7m av.
Currently used as a working-from-home office. Natural timber flooring. Fitted storage units.
A most appealing aspect when used as an office.
Bedroom 3: 3.55m x 3.25m
An impressive Double Bedroom finished with fitted robes and wall shelving. Expansive views over the surrounding countryside.
Bedroom 4: 4.85m x 2.95m
Located at the gable end this impressive Double Bedroom can be used as a Twin room if required. Finished with fitted robes and wall shelving. Expansive views over the surrounding countryside.
Main Bathroom: 2.15m x 1.90m
Attractively finished with a combination of wall tiling. Fitted corner Jacuzzi Bath, WHB and Toilet.
OUTSIDE:
Ample parking space to the front drive finished with tarmacadam.
Side entrances on both sides to the rear gardens and fuel compound.
Rear gardens are both intriguing and low maintenance. Each sector can be selected and enjoyed with an extensive range of shrubbery and plants in an array of raised beds liked seamlessly with box hedging and decorative stones and pebbles.
The Garden House is a joy, beautifully maintained to enhance the maturity of this most enjoyable space.
The practical necessities are well catered for with a concrete hard standing for the range of dog kennels and an enclosed compound to deal with refuse bins and fuel storage.
SERVICES:
Oil Fired Central Heating. Mains Sewerage. Mains Water.
Directions
See location map.
Viewing Details
Commencing on Wednesday the 10th of May 2017 - Phone 045-851652 for appointment.
Explore Wicklow
Known as the Garden of Ireland and part of Ireland's Ancient East, County Wicklow is bursting with beautiful and rugged landscapes, dazzling lakes and stunning mountains.
A visit to the stunning Wicklow Mountains National Park is a must, as is the Powerscourt Waterfall, which is Ireland's highe...
Explore Wicklow
Description
Description
This quality family home is available for immediate purchase and offers the discerning Purchaser an excellent opportunity to secure an appealing detached property set within an established residential development of 30 detached homes only, in the appealing rural village of Narraghamore - 11Km south of Kilcullen and 25Km south of Naas Town.
The property is a very acceptable commuting distance from the major employment centres of North Kildare and West Dublin but its primary strength is the setting within the Narraghamore community - a rural village with local Post Office, Pub and Shop and with access to a selection of local Primary Schools, a choice of Secondary schools and a full range of sporting clubs close by including the very active St Lawrences GAA Club and both Rathsallagh and The Curragh Golf Clubs close by.
The Residence is presented in excellent condition throughout and the property occupies an excellent corner site location with an extra large rear garden which is sufficiently elevated to command expansive views of the surrounding countryside. The Lipstown Manor Development has an active Residents association working towards enhancing the maturity of the development while the development itself is in the charge of Kildare County Council.
INSPECTION IS STRONGLY ADVISED - Viewings commencing on Tuesday the 9th of May 2017.
Features
Very commutable distance to major employment centres.
Quality Detached Residence on a superb site with expansive views.
Beautifully presented family home with manicured gardens and lawns
The substantial rear garden is totally enclosed and secure.
Extensive maturity throughout the property.
Excellent use of natural light throughout the Residence.
2 spacious Reception Rooms.
Full range of community services available locally.
BER Details
BER: C1
Accommodation
Entrance Hall:
An early indication of the warmth prevailing throughout the Residence. Timber flooring and recess lighting. Valuable closet space.
Formal Lounge: 5.10m x 4.85m
A charming Reception Room enhanced with the feature marble fireplace and coving to the ceiling. Awash with natural light and double doors onto the formal gardens.
T.V. Lounge: 4.90m x 4.00m
An excellent 2nd Reception Room enlarged by the bay window and nicely finished with timber flooring and coving to the ceiling.
Shower Room: 2.25m x 1.95m
Tiled floor and part tiled walls. Fitted with Shower cubicle, Toilet and WHB.
Kitchen and Dining area: 6.35m x 4.85m
Covering a spacious 335 sq. ft, this functional everyday space easily caters for the extensive range of Kitchen Units, counter serving area and the large dining space.
The multi-plate and oven cooker compliments the spacious worktop space and the full range of integrated appliances. Finished with tiled and timber flooring the complete area benefits from natural light filtering through the 3 windows and glazed double doors. Direct access onto the formal gardens.
Utility room: 2.25m x 1.75m
Fitted with storage units and fully plumbed in. Tiled flooring. Door to external side entrance and fuel compound area.
DORMER LEVEL:
The appealing Stairwell and Landing Area leads to all rooms.
Master Bedroom: 4.85m x 4.10m
A spacious Master Bedroom complete with fitted robes. Wired for TV. Overlooking the front gardens.
En Suite:
Tiled floor and part-tiled walls. Naturally vented and awash with daylight. Fitted corner Shower cubicle, Toilet and WHB.
Bedroom 2: 4.2m x 2.7m av.
Currently used as a working-from-home office. Natural timber flooring. Fitted storage units.
A most appealing aspect when used as an office.
Bedroom 3: 3.55m x 3.25m
An impressive Double Bedroom finished with fitted robes and wall shelving. Expansive views over the surrounding countryside.
Bedroom 4: 4.85m x 2.95m
Located at the gable end this impressive Double Bedroom can be used as a Twin room if required. Finished with fitted robes and wall shelving. Expansive views over the surrounding countryside.
Main Bathroom: 2.15m x 1.90m
Attractively finished with a combination of wall tiling. Fitted corner Jacuzzi Bath, WHB and Toilet.
OUTSIDE:
Ample parking space to the front drive finished with tarmacadam.
Side entrances on both sides to the rear gardens and fuel compound.
Rear gardens are both intriguing and low maintenance. Each sector can be selected and enjoyed with an extensive range of shrubbery and plants in an array of raised beds liked seamlessly with box hedging and decorative stones and pebbles.
The Garden House is a joy, beautifully maintained to enhance the maturity of this most enjoyable space.
The practical necessities are well catered for with a concrete hard standing for the range of dog kennels and an enclosed compound to deal with refuse bins and fuel storage.
SERVICES:
Oil Fired Central Heating. Mains Sewerage. Mains Water.
Directions
See location map.
Viewing Details
Commencing on Wednesday the 10th of May 2017 - Phone 045-851652 for appointment.
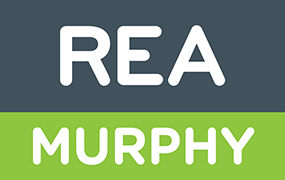
PSRA Licence No: 002359
Get in touch
Use the form below to get in touch with REA Murphy (West Wicklow) or call them on (045) 851 652
