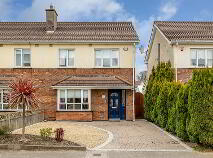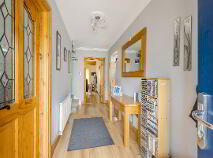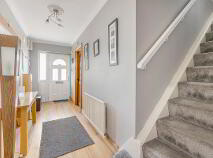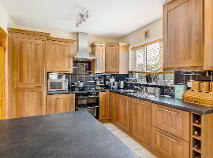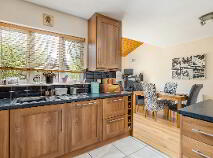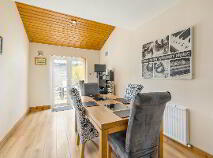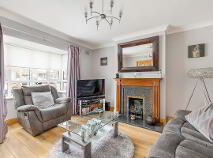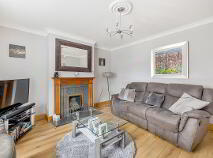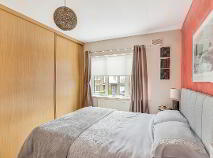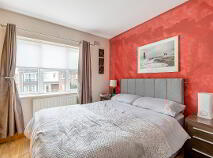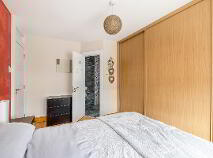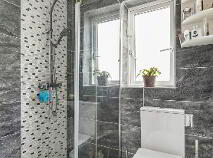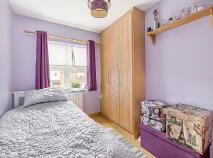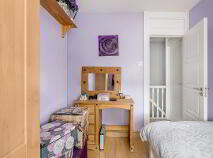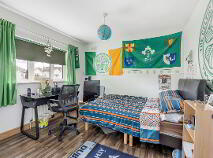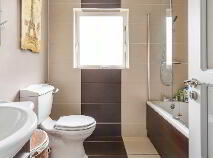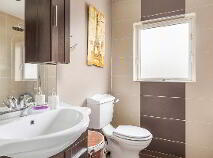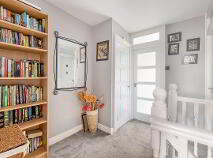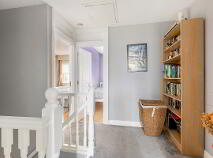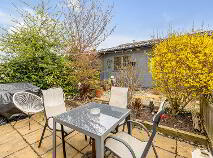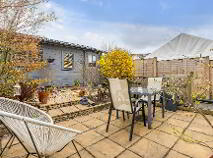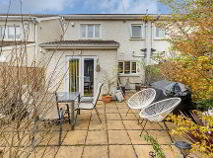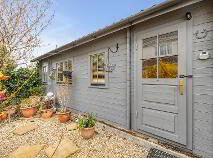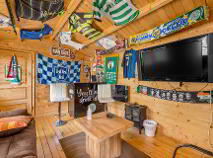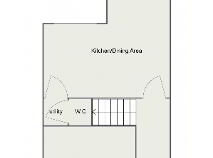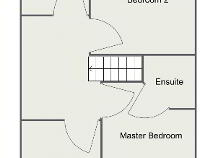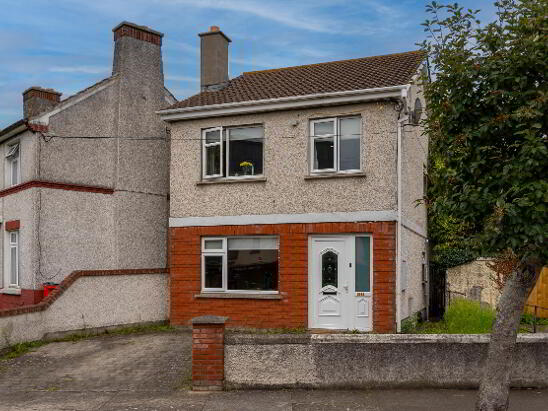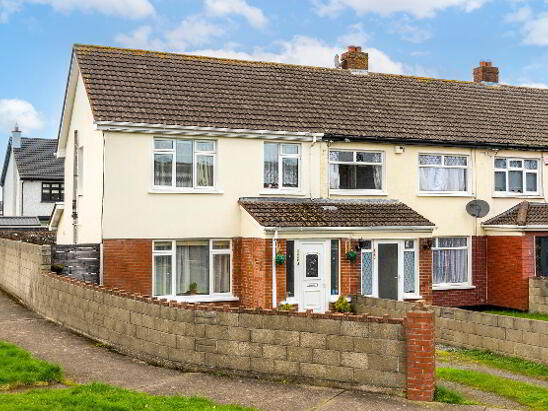14 Griffeen Glen Drive Lucan, County Dublin , K78 XN66
Description
REA McDonald, Lucan's longest established estate agents selling property in Lucan for over 50 years, are pleased to present 14 Griffeen Glen Drive to the market.
On approach to this property, one will note the attractive cobble lock driveway with bedding, mature plants and an evergreen border to one side.
Inside, accommodation which extends to approximately 1,066 sq ft. is laid out to provide entrance hallway, reception room, L-shaped kitchen / dining-area, utility room and guest WC. Upstairs comprises three bedrooms, one ensuite and a bathroom.
To the rear of the property is paved garden area with mature tree and plants. The rear garden is further enhanced by a timber cabin with electricity and plumbing that contains a lounge/ bar area, storage area and a WC.
The property is positioned within walking distance of local amenities including Griffeen Valley Park, the Lucan Swimming Pool site, Lucan Skate Park and Griffeen Valley Park Playground.
It is also located within easy access of Lucan Village, Lucan Shopping Centre, a selection of schools, the N4/N7/M50 road networks and bus routes servicing the city centre and surrounding areas.
Accommodation
Hallway: 5.06m x 1.49m with wood floor, coved ceiling and ceiling rose.
Reception Room: 4.35m x 3.94m (max.) with bay window, woof floor, feature fireplace, coved ceiling and ceiling rose.
Kitchen / Dining Area: 5.57m x 5.66m (max.) L-shaped with fitted kitchen units, tiled floor, tiled splash back, wood floor, timber panelling and sliding door to rear.
Utility Room: 1.54m x 1.16m with tiled floor.
Guest WC: 1.17m x 1.23m with tiled floor, WC and WHB.
Bedroom 1: 3.95m x 3.08m with laminate wood floor and fitted sliding wardrobes.
En-suite: 1.57m x 1.51m fully tiled with shower eclosure, spot lighting, WC and WHB.
Bedroom 2: 3.39m x 3.12m with laminate wood floor and fitted wardrobes.
Bedroom 3: 2.97m x 2.43m with laminate wood floor and fitted wardrobe.
Bathroom: 2.12m x 2.09m fully tiled with heated towel rail, spot lighting, bath tub, WC and WHB.
Landing: 2.91m x 2.13m with hotpress.
Features:
Composite front door
Double glazed windows.
Cobble lock driveway.
Cabin (6.58m x 3.01m)
Gas fired central heating.
External tap.
Side passageway.
BER details
BER Rating:
BER No.: 114780539
Energy Performance Indicator: 208.71 kWh/m²/yr
You might also like…
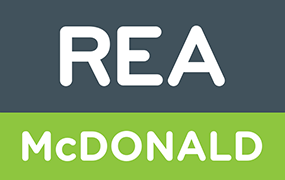
Get in touch
Use the form below to get in touch with REA McDonald (Lucan) or call them on (01) 628 0625
