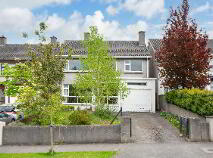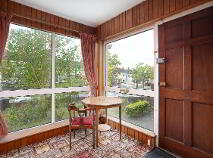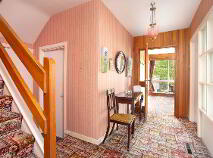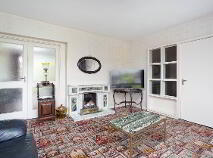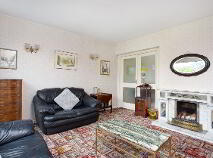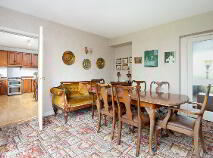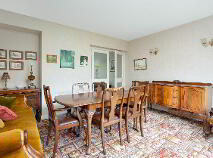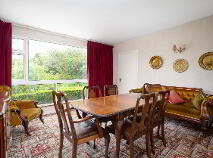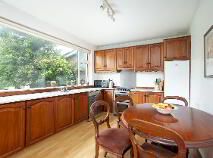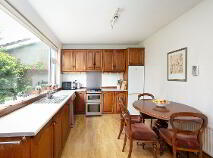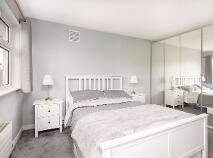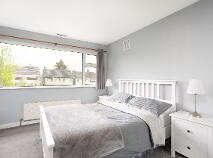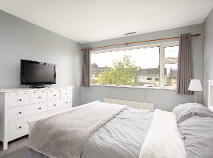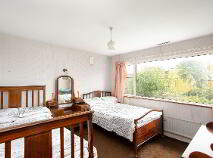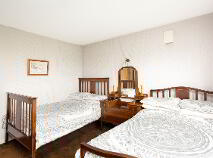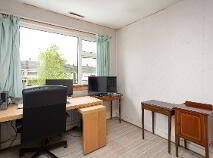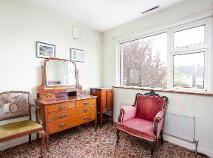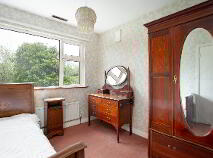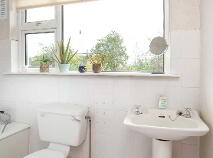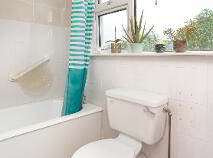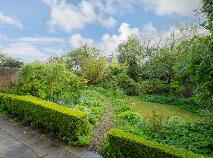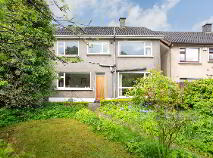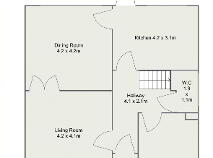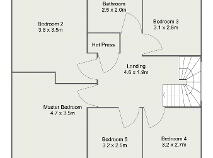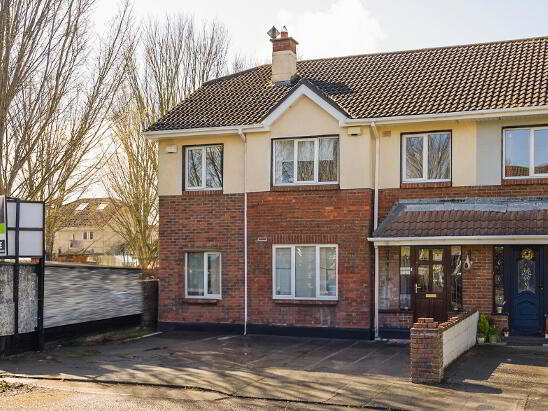15 Ardeevin Avenue Lucan, County Dublin , K78 R2N3
Description
REA McDonald, Lucan's longest established estate agents celebrating 50 years in business, are pleased to present this generously proportioned, detached family home located in the highly sought after Ardeevin estate within a short stroll of Lucan Village.
Extending to approximately 1722 square feet, 15 Ardeevin Avenue comes to the market in need of modernisation and upgrading but offers great potential and a fantasic opportunity for the discerning buyer to aquire a fine family home in a well established estate within St. Mary's Parish.
Upon entering the property, one is greeted by a large entrance porch and a welcoming hallway with a U-shaped stairs, guest WC and access to the garage. The remaining ground floor accommodation is made up of two roomy reception rooms and a kitchen with access to the rear. Upstairs comprises of a landing with a large window five bedrooms and one bathroom.
Externally, there is a good sized front garden with poured concrete driveway and side passageway to the rear. To the rear of the property is a private rear garden (16 metres long) with mature shrubs and trees.
Ardeevin is well serviced by public transport with Dublin Bus stops at the entrance to the estate and the N4 / M4 road network within easy access. Equidistant to both Lucan Demesne/ St. Catherine's Park and Lucan Village.
Accommodation
Entrance Porch: 3.6m x 2.2m with extensive wood panelling.
Hallway: 4.1m x 2.1m accessed via porch, stairs, guest WC and access to garage.
Guest WC: 1.9m x 1.1m with WC and WHB.
Reception Room 1: 4.2m x 4.1m to front with glass panelling, feature fireplace and access to second reception room.
Reception Room 2: 4.2m x 4.2m to rear of house with access to kitchen. Kitchen: 4.2 x 3.1m with kitchen units at floor- and eye-level and access to rear garden.
Garage: 6.4m x 2.6m with up and over door to front, accessed both at front and via hallway
UPSTAIRS
Bedroom 1: 4.7m x 3.5m to front of house.
Bedroom 2: 3.8m x 3.5m to rear of house
Bedroom 3: 3.1m x 2.6m to rear of house
Bedroom 4: 3.2 x 2.7m to front of house
Bedroom 5: 3.2 x 2.5m to front of house
Family Bathroom: 2.5m x 2m with bath, WC and WHB.
Extensive accommodation with well proportioned rooms
Located in one of Lucan’s most sought after estates.
Within a short stroll of Lucan Village with all its amenities.
Mature gardens to rear. Oil fired central heating.
Garage (accessed both to front and via hallway)
Notable large windows maximising natural light throughout.
BER Details
BER: E2
Energy Performance Indicator:344.19 kWh/m²/yr
Viewing Details: In an effort to reduce the spread of the Covid 19 virus, viewings will only take place where we can adhere to HSE Guidelines and the 'Joint Sector Protocol for Property Services Providers'
Negotiator: Fiachra McGrath BSc (Real Estate), MIPAV, TRV, Assoc. SCSI
You might also like…
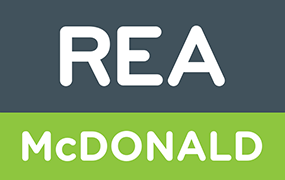
Get in touch
Use the form below to get in touch with REA McDonald (Lucan) or call them on (01) 628 0625
