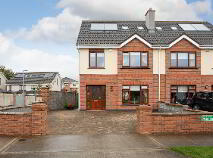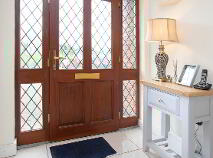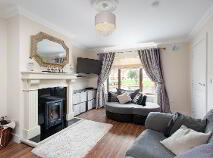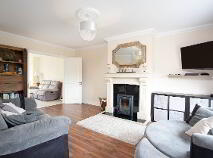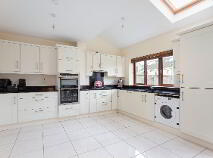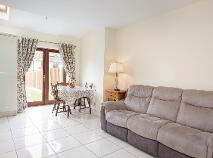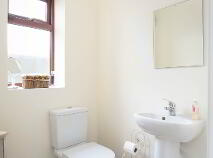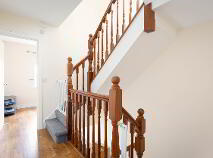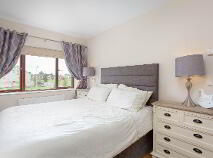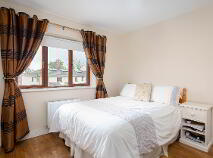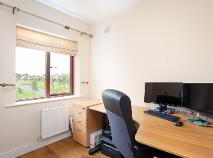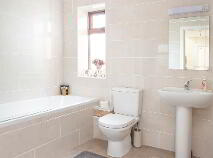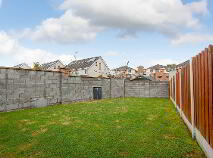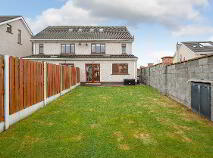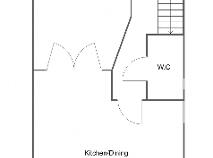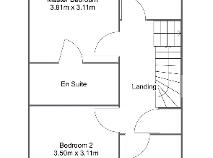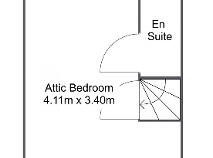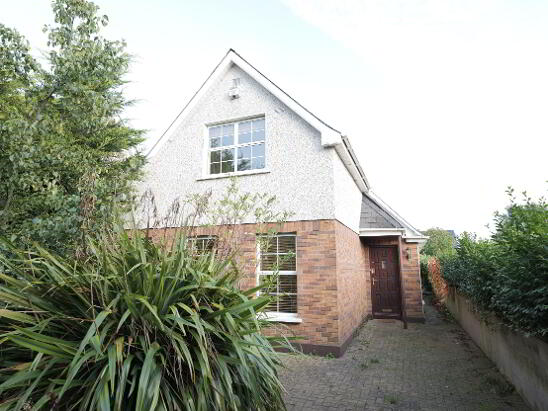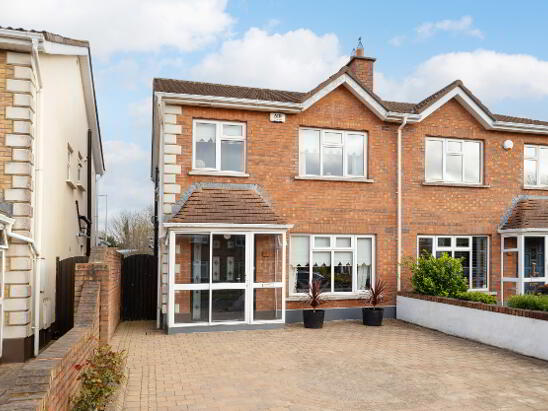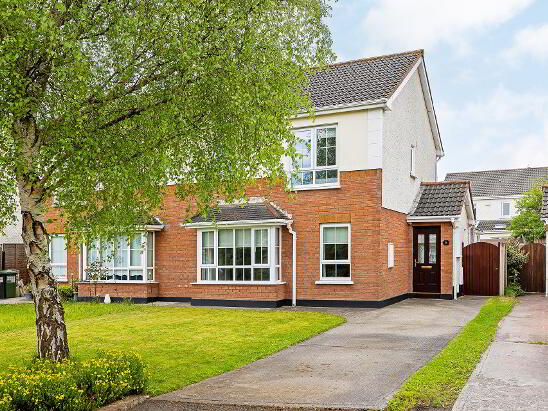Cookie Policy: This site uses cookies to store information on your computer. Read more
Sold
Back to Search results
Explore Dublin
County Dublin is situated on the east coast of Ireland around Dublin bay. Although it is Ireland's third smallest county, Dublin City is Ireland's capital and the county hosts nearly a third of the country's population.
Dublin city itself is bursting with diversity and has attracted multination...
Explore Dublin
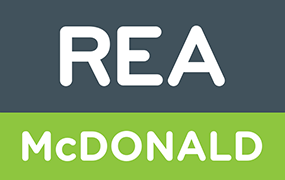
19 The Rise, Moyglare Hall, Maynooth, Kildare, County Kildare , W23 HF61
At a glance...
- Attractive positioning within the estate
- Highly energy efficient house
- Solar panels fitted
- Gas heating
- PVC double glazed windows
- Security alarm system
- Short walk to Maynooth, schools and university
Read More
Description
REA McDonald are delighted to present this spacious 3 bedroom house with converted attic. Attractively situated at the end of a small cul de sac over looking a green, this A-rated house comes to the market in excellent condition throughout.
The location of the property is ideal for many potential buyers with schools, University and the wide selection of restaurants, bars and shops in Maynooth within a short walk. It is well connected to transport links also, convenient to bus stops, train station and the M4 road.
The accommodation extends to 1,425 sq.ft and includes large reception room, open plan kitchen / dining room, guest bathroom, 3 bedrooms, one en-suite, family bathroom, and attic room with en-suite. Outside there is a walled-in front garden with cobblelock driveway, generous side passage, and private rear garden with lawn.
Viewing by appointment.
Features
Attractive positioning within the estate
Highly energy efficient house
Solar panels fitted
Gas heating
PVC double glazed windows
Security alarm system
Short walk to Maynooth, schools and university
BER Details
BER: A3 BER No.107979072 Energy Performance Indicator:71.29 kWh/m²/yr
Accommodation
Ground Floor -
Hall: 6.65m x 1.75m with tiled floor, stairs, alarm point, under-stairs storage closet with boiler unit.
Guest W.c.: 1.42m x 1.4m with tiled floor, w.c. and wash hand basin.
Living Room: 5.4m x 3.7m with fitted solid fuel stove, laminate floor, coved ceiling, and double doors to kitchen.
Kitchen / Dining Room: 5.57m x 5.53m with attractive modern fitted kitchen with integrated fridge freezer, Neff split level oven, Neff gas hob and Faber extractor fan, integrated washing machine and integrated dishwasher, French doors to rear garden, tiled floor, and velux window.
First Floor -
Landing with laminate floor and large linen press, full stairs up to attic level.
Bathroom: 2.5m x 2.25m fully tiled, w.c., wash hand basin, bath and built in storage unit.
Bedroom 1: 3.375m x 3m with laminate floor and fitted wardrobes.
Master Bedroom: 4.3m x 3m with fitted wardrobes, laminate floor, and alarm panel.
En-Suite: 3m x 0.95m with tiled floor, w.c., wash hand basin and shower unit
Bedroom 3: 2.5m x 2.2m with laminate floor
Attic Level -
Attic Room: 4.12m x 3.25m (plus 2.4m x 1m alcove) with fitted wardrobes, 4 x velux windows, eaves storage
En-Suite: 1.95m x 0.95m with w.c., wash hand basin and shower unit.
Outside:
Walled-in front garden with cobble lock driveway. Off-street parking for 2 / 3 cars.
Private walled-in rear garden with lawn, 45' long.
Side passage with gravel planting area
Description
Description
REA McDonald are delighted to present this spacious 3 bedroom house with converted attic. Attractively situated at the end of a small cul de sac over looking a green, this A-rated house comes to the market in excellent condition throughout.
The location of the property is ideal for many potential buyers with schools, University and the wide selection of restaurants, bars and shops in Maynooth within a short walk. It is well connected to transport links also, convenient to bus stops, train station and the M4 road.
The accommodation extends to 1,425 sq.ft and includes large reception room, open plan kitchen / dining room, guest bathroom, 3 bedrooms, one en-suite, family bathroom, and attic room with en-suite. Outside there is a walled-in front garden with cobblelock driveway, generous side passage, and private rear garden with lawn.
Viewing by appointment.
Features
Attractive positioning within the estate
Highly energy efficient house
Solar panels fitted
Gas heating
PVC double glazed windows
Security alarm system
Short walk to Maynooth, schools and university
BER Details
BER: A3 BER No.107979072 Energy Performance Indicator:71.29 kWh/m²/yr
Accommodation
Ground Floor -
Hall: 6.65m x 1.75m with tiled floor, stairs, alarm point, under-stairs storage closet with boiler unit.
Guest W.c.: 1.42m x 1.4m with tiled floor, w.c. and wash hand basin.
Living Room: 5.4m x 3.7m with fitted solid fuel stove, laminate floor, coved ceiling, and double doors to kitchen.
Kitchen / Dining Room: 5.57m x 5.53m with attractive modern fitted kitchen with integrated fridge freezer, Neff split level oven, Neff gas hob and Faber extractor fan, integrated washing machine and integrated dishwasher, French doors to rear garden, tiled floor, and velux window.
First Floor -
Landing with laminate floor and large linen press, full stairs up to attic level.
Bathroom: 2.5m x 2.25m fully tiled, w.c., wash hand basin, bath and built in storage unit.
Bedroom 1: 3.375m x 3m with laminate floor and fitted wardrobes.
Master Bedroom: 4.3m x 3m with fitted wardrobes, laminate floor, and alarm panel.
En-Suite: 3m x 0.95m with tiled floor, w.c., wash hand basin and shower unit
Bedroom 3: 2.5m x 2.2m with laminate floor
Attic Level -
Attic Room: 4.12m x 3.25m (plus 2.4m x 1m alcove) with fitted wardrobes, 4 x velux windows, eaves storage
En-Suite: 1.95m x 0.95m with w.c., wash hand basin and shower unit.
Outside:
Walled-in front garden with cobble lock driveway. Off-street parking for 2 / 3 cars.
Private walled-in rear garden with lawn, 45' long.
Side passage with gravel planting area
BER details
BER Rating:
BER No.: 107979072
Energy Performance Indicator: 71.29 kWh/m²/yr
You might also like…

PSRA Licence No: 001877
Get in touch
Use the form below to get in touch with REA McDonald (Lucan) or call them on (01) 628 0625
