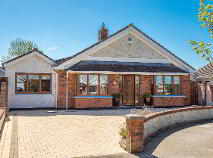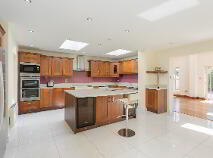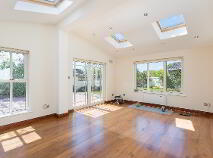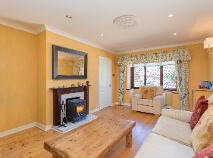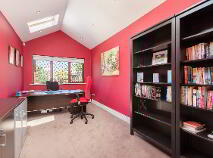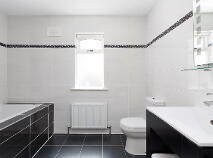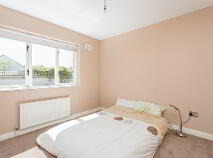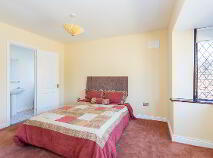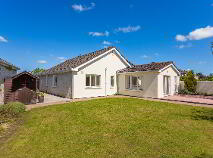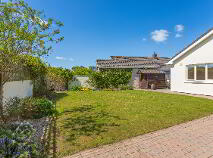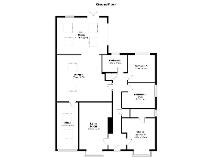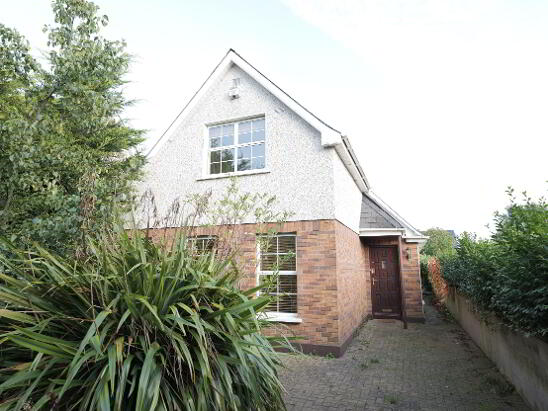Cookie Policy: This site uses cookies to store information on your computer. Read more
Sold
Back to Search results
Explore Dublin
County Dublin is situated on the east coast of Ireland around Dublin bay. Although it is Ireland's third smallest county, Dublin City is Ireland's capital and the county hosts nearly a third of the country's population.
Dublin city itself is bursting with diversity and has attracted multination...
Explore Dublin
2 Rockfield Gardens Maynooth, Kildare, County Kildare
At a glance...
- Spacious and bright family home
- Most attractive positioning near end of cul de sac
- Very private rear with Southerly aspect
- Security alarm system
- Double glazed timber frame windows
- Oil central heating
- Sunken ceiling spotlights throughout much of the accommodation
- Very good condition
Read More
Description
REA McDonald are delighted to present this exceptionally attractive detached bungalow located in very attractive cul-de-sac. Immediately appealing from the front with double front bay windows and red brick façade, this house is very well maintained. Set in a very popular and mature estate convenient to all amenities on offer in Maynooth, and close to a large green.
Total accommodation extends to 1,570 sq.ft and includes a beautiful open-plan kitchen and sunroom, living room, 3 bedrooms, one en-suite, main bathroom, and fourth bedroom which can alternatively be used as an office.
Large south-facing rear garden with sun patio, enjoying exceptional privacy. Viewing is highly recommended.
Features
Spacious and bright family home
Most attractive positioning near end of cul de sac
Very private rear with Southerly aspect
Security alarm system
Double glazed timber frame windows
Oil central heating
Sunken ceiling spotlights throughout much of the accommodation
Very good condition
BER Details
BER: C2 BER No.109954610 Energy Performance Indicator:190.75 kWh/m²/yr
Accommodation
Hall: 8.85m x 2m (max) with timber floor, coved ceiling, alarm point, access to attic, hot press and closet.
Living room: 5.35m x 3.7m (max) with marble fireplace with mahogany surround and solid fuel stove, coved ceiling, bay window and timber floor.
Master Bedroom: 3.55m x 3.2m with built-in wardrobes and bay window.
En-suite: 2.75m x 1m fully tiled, tile floor with WC, wash hand basin and Triton Electric shower.
Kitchen: 6.3m x 5.4m with porcelain tile floor, fitted kitchen units with large island in centre of kitchen, marble counter-tops, American-style fridge/freezer, AEG oven and fitted microwave, Nordmende convection hob, and double wine cooler units in island. Exceptionally bright with Velux windows and open-plan archway to sunroom.
Sunroom: 5.7m x 4.15m with hardwood floor, 4 large Velux windows and French doors to rear patio.
Bedroom 3: 3.1m x 2.9m with built-in wardrobes
Bedroom 4: 3.1m x 3m
Bathroom: 2.8m x 2m fully tiled with Jacuzzi bath, wash hand basin, WC and shower
Office / Bedroom 4: 5.45m x 2.65m with Velux windows.
Outside:
- Walled-in south-facing rear garden enjoying excellent privacy, with cobblelock pathway and paved sun patio, lawn with mature shrubs. Small timber garden shed.
- Front garden with cobblelock driveway and shrubs
Description
Description
REA McDonald are delighted to present this exceptionally attractive detached bungalow located in very attractive cul-de-sac. Immediately appealing from the front with double front bay windows and red brick façade, this house is very well maintained. Set in a very popular and mature estate convenient to all amenities on offer in Maynooth, and close to a large green.
Total accommodation extends to 1,570 sq.ft and includes a beautiful open-plan kitchen and sunroom, living room, 3 bedrooms, one en-suite, main bathroom, and fourth bedroom which can alternatively be used as an office.
Large south-facing rear garden with sun patio, enjoying exceptional privacy. Viewing is highly recommended.
Features
Spacious and bright family home
Most attractive positioning near end of cul de sac
Very private rear with Southerly aspect
Security alarm system
Double glazed timber frame windows
Oil central heating
Sunken ceiling spotlights throughout much of the accommodation
Very good condition
BER Details
BER: C2 BER No.109954610 Energy Performance Indicator:190.75 kWh/m²/yr
Accommodation
Hall: 8.85m x 2m (max) with timber floor, coved ceiling, alarm point, access to attic, hot press and closet.
Living room: 5.35m x 3.7m (max) with marble fireplace with mahogany surround and solid fuel stove, coved ceiling, bay window and timber floor.
Master Bedroom: 3.55m x 3.2m with built-in wardrobes and bay window.
En-suite: 2.75m x 1m fully tiled, tile floor with WC, wash hand basin and Triton Electric shower.
Kitchen: 6.3m x 5.4m with porcelain tile floor, fitted kitchen units with large island in centre of kitchen, marble counter-tops, American-style fridge/freezer, AEG oven and fitted microwave, Nordmende convection hob, and double wine cooler units in island. Exceptionally bright with Velux windows and open-plan archway to sunroom.
Sunroom: 5.7m x 4.15m with hardwood floor, 4 large Velux windows and French doors to rear patio.
Bedroom 3: 3.1m x 2.9m with built-in wardrobes
Bedroom 4: 3.1m x 3m
Bathroom: 2.8m x 2m fully tiled with Jacuzzi bath, wash hand basin, WC and shower
Office / Bedroom 4: 5.45m x 2.65m with Velux windows.
Outside:
- Walled-in south-facing rear garden enjoying excellent privacy, with cobblelock pathway and paved sun patio, lawn with mature shrubs. Small timber garden shed.
- Front garden with cobblelock driveway and shrubs
BER details
BER Rating:
BER No.: 109954610
Energy Performance Indicator: 190.75 kWh/m²/yr
You might also like…

PSRA Licence No: 001877
Get in touch
Use the form below to get in touch with REA McDonald (Lucan) or call them on (01) 628 0625
