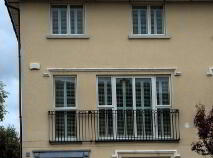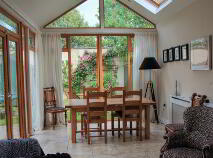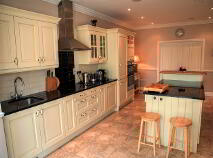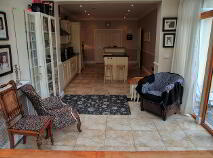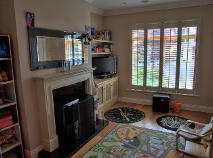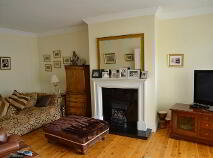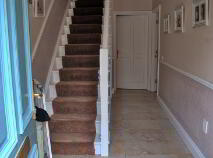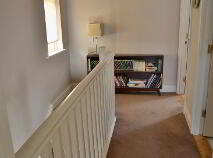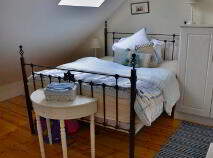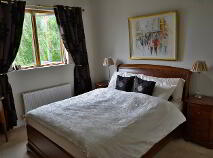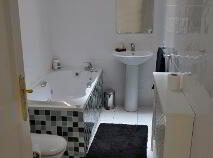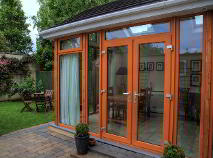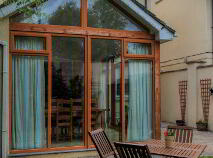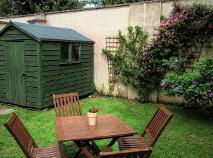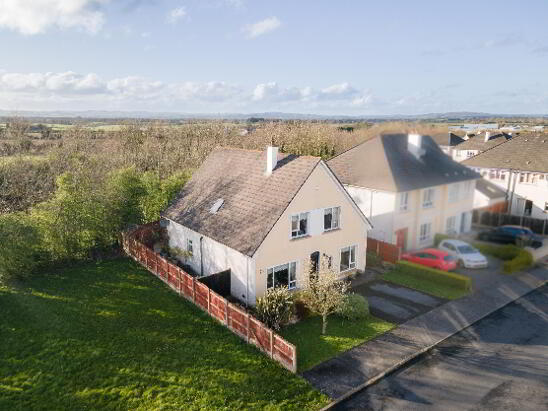Cookie Policy: This site uses cookies to store information on your computer. Read more
Sold
Back to Search results
2 Rosehill Avenue, Rosehill, Kells Road, Kilkenny Town, County Kilkenny
At a glance...
- Luxury fitted Kitchen
- Extension to the rear
- Superior En-suite
- Natural Slate Roof
- Cobble lock driveway and path
- Recessed lighting on ground floor
- Gas Fired Central Heating
- Central Vacuuming system fitted
- Broadband and wireless connectivity available with Envi 7 cat cabling.
Read More
Description
***** UNDER OFFER********
2 Rosehill the Avenue comes to the market in excellent condition it is located close to the entrance of the Estate and has been extended to the rear. This is a 4 bedroom semi detached extended family home in the sought after Rosehill Estate just off the Kells Road. This property is split over 3 levels and has been meticulously maintained by its current owners. This property has been decorated to a very standard throughout it also boasts spacious internal accommodation ideal for family living. This is the perfect family home on the outskirts of the city centre. Accommodation Entrance Hall 1.09m (3'7'') x 8.07m (26'6'') Kitchen/ Dining Room 3.06m (10'0'') x 11m (36'1'') Utility Room 1.09m (3'7'') x 2.05m (6'9'') Bathroom / Shower Room 1.09m (3'7'') x 1.06m (3'6'') Playroom 4.02m (13'2'') x 3.06m (10'0'') First Floor 1.09m (3'7'') x 7.03m (23'1'') Master Bedroom (Bedroom 1) 4.01m (13'2'') x 3.06m (10'0'') En-suite 1.95m (6'5'') x 2.02m (6'8'') Sitting Room 6m (19'8'') x 3.06m (10'0'') Bedroom 2 / Office 2.08m (6'10'') x 5.07m (16'8'') Bathroom 1.05m (3'5'') x 3.05m (10'0'') Second Floor 1.09m (3'7'') x 7.03m (23'1'') Bedroom 3 3.05m (10'0'') x 4.03m (13'3'') Bedroom 4 3.01m (9'11'') x 2.06m (6'9'') Features - Luxury fitted Kitchen - Extension to the rear - Superior En-suite - Natural Slate Roof - Cobble lock driveway and path - Recessed lighting on ground floor - Gas Fired Central Heating - Central Vacuuming system fitted - Broadband and wireless connectivity available with Envi 7 cat cabling.
Features
Luxury fitted Kitchen
Extension to the rear
Superior En-suite
Natural Slate Roof
Cobble lock driveway and path
Recessed lighting on ground floor
Gas Fired Central Heating
Central Vacuuming system fitted
Broadband and wireless connectivity available with Envi 7 cat cabling.
BER Details
BER:B3
BER No. 102840
Energy Performance Indicator: 149.1 kWh/m²/yr
Accommodation
Ground Floor
Entrance Hall 1.09m (3'7'') x 8.07m (26'6'')
Kitchen/ Dining Room 3.06m (10'0'') x 11m (36'1'')
Utility Room 1.09m (3'7'') x 2.05m (6'9'')
Bathroom / Shower Room 1.09m (3'7'') x 1.06m (3'6'')
Playroom 4.02m (13'2'') x 3.06m (10'0'')
First Floor
Landing 1.09m (3'7'') x 7.03m (23'1'')
Master Bedroom (Bedroom 1) 4.01m (13'2'') x 3.06m (10'0'')
En-suite 1.95m (6'5'') x 2.02m (6'8'')
Sitting Room 6m (19'8'') x 3.06m (10'0'')
Bedroom 2 / Office 2.08m (6'10'') x 5.07m (16'8'')
Bathroom 1.05m (3'5'') x 3.05m (10'0'')
Second Floor
Landing 1.09m (3'7'') x 7.03m (23'1'')
Bedroom 3 3.05m (10'0'') x 4.03m (13'3'')
Bedroom 4 3.01m (9'11'') x 2.06m (6'9'')
Viewing Details
Caroline Phelan 0867754801
Explore Kilkenny
Kilkenny is a distinct county, with a mix of rich medieval history and lively contemporary energy.
Known as the "Marble City" because of quarrying nearby, Kilkenny city is full of historic charm and charisma. It is filled with cobbled streets, craft shops and lively pubs. It is also known as th...
Explore Kilkenny
Description
Description
***** UNDER OFFER********
2 Rosehill the Avenue comes to the market in excellent condition it is located close to the entrance of the Estate and has been extended to the rear. This is a 4 bedroom semi detached extended family home in the sought after Rosehill Estate just off the Kells Road. This property is split over 3 levels and has been meticulously maintained by its current owners. This property has been decorated to a very standard throughout it also boasts spacious internal accommodation ideal for family living. This is the perfect family home on the outskirts of the city centre. Accommodation Entrance Hall 1.09m (3'7'') x 8.07m (26'6'') Kitchen/ Dining Room 3.06m (10'0'') x 11m (36'1'') Utility Room 1.09m (3'7'') x 2.05m (6'9'') Bathroom / Shower Room 1.09m (3'7'') x 1.06m (3'6'') Playroom 4.02m (13'2'') x 3.06m (10'0'') First Floor 1.09m (3'7'') x 7.03m (23'1'') Master Bedroom (Bedroom 1) 4.01m (13'2'') x 3.06m (10'0'') En-suite 1.95m (6'5'') x 2.02m (6'8'') Sitting Room 6m (19'8'') x 3.06m (10'0'') Bedroom 2 / Office 2.08m (6'10'') x 5.07m (16'8'') Bathroom 1.05m (3'5'') x 3.05m (10'0'') Second Floor 1.09m (3'7'') x 7.03m (23'1'') Bedroom 3 3.05m (10'0'') x 4.03m (13'3'') Bedroom 4 3.01m (9'11'') x 2.06m (6'9'') Features - Luxury fitted Kitchen - Extension to the rear - Superior En-suite - Natural Slate Roof - Cobble lock driveway and path - Recessed lighting on ground floor - Gas Fired Central Heating - Central Vacuuming system fitted - Broadband and wireless connectivity available with Envi 7 cat cabling.
Features
Luxury fitted Kitchen
Extension to the rear
Superior En-suite
Natural Slate Roof
Cobble lock driveway and path
Recessed lighting on ground floor
Gas Fired Central Heating
Central Vacuuming system fitted
Broadband and wireless connectivity available with Envi 7 cat cabling.
BER Details
BER:B3
BER No. 102840
Energy Performance Indicator: 149.1 kWh/m²/yr
Accommodation
Ground Floor
Entrance Hall 1.09m (3'7'') x 8.07m (26'6'')
Kitchen/ Dining Room 3.06m (10'0'') x 11m (36'1'')
Utility Room 1.09m (3'7'') x 2.05m (6'9'')
Bathroom / Shower Room 1.09m (3'7'') x 1.06m (3'6'')
Playroom 4.02m (13'2'') x 3.06m (10'0'')
First Floor
Landing 1.09m (3'7'') x 7.03m (23'1'')
Master Bedroom (Bedroom 1) 4.01m (13'2'') x 3.06m (10'0'')
En-suite 1.95m (6'5'') x 2.02m (6'8'')
Sitting Room 6m (19'8'') x 3.06m (10'0'')
Bedroom 2 / Office 2.08m (6'10'') x 5.07m (16'8'')
Bathroom 1.05m (3'5'') x 3.05m (10'0'')
Second Floor
Landing 1.09m (3'7'') x 7.03m (23'1'')
Bedroom 3 3.05m (10'0'') x 4.03m (13'3'')
Bedroom 4 3.01m (9'11'') x 2.06m (6'9'')
Viewing Details
Caroline Phelan 0867754801
You might also like…
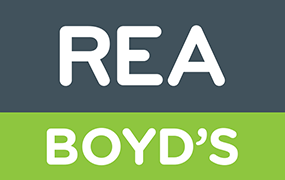
PSRA Licence No: 002789
Get in touch
Use the form below to get in touch with REA Boyd's (Kilkenny) or call them on (056) 776 4833
