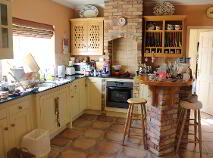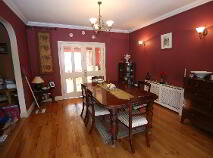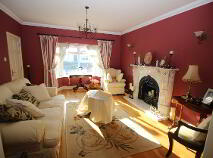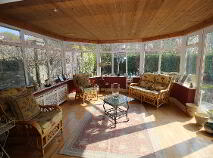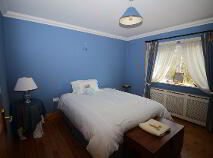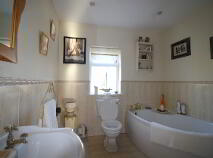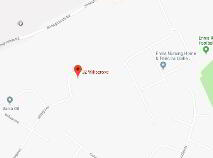Cookie Policy: This site uses cookies to store information on your computer. Read more
Sold
Back to Search results
Explore Clare
The beautiful and dramatic Cliffs of Moher are truly magnificent and it is no wonder thousands flock to County Clare every year to see them. This UNESCO Geopark even features in the Hollywood film Harry Potter and the Half Blood Prince.
County Clare is also home to another natural marvel - The...
Explore Clare
32 Willsgrove, Cahercalla Road, Ennis, County Clare , V95 DRD4
At a glance...
- Oil Fired Central Heating
- PVC Double Glazed Windows and Doors
- 5-7 ft High back boundary wall
- Conservatory
- Floored attic
Read More
Description
No. 32 Willsgrove is a large detached double bay windowed residence located on a private site to the rear of the development. It includes a walled in front garden with tarmac drive, private rear garden and extended side entrance.
This free flowing residence accommodates a spacious entrance hall with toilet, large sitting room with double doors to an open plan Living area which accommodates a Kitchen/Breakfast Room, Dining and large Conservatory area, maximising space and light.
There is also a Utility Room and Play Room/Bedroom on the ground floor, while on the first floor there are four bedrooms (master en-suite and with walk in wardrobe) and bathroom with corner bath and separate shower.
Internal finishes include a mix of carpet/tile/tongue and groove floors, a quality fitted kitchen with integrated electrics, brick surround and granite counter top.
Other features include the burglar alarm, double glazed PVC windows, fully floored attic with a cut truss roof, Stira stairs and Velux window for additional light to landing.
Features
Oil Fired Central Heating
PVC Double Glazed Windows and Doors
5-7 ft High back boundary wall
Conservatory
Floored attic
BER Details
BER: D1 BER No.110286978 Energy Performance Indicator:231.15 kWh/m²/yr
Accommodation
Ground Floor
Hallway 4.33m x 2.13m
Tilled floor, radiator cover, coved ceiling with recess lights, under stairs WC.
Sitting Room 4.37m x 4.00m
Bay window, semi-solid floor, open fireplace, coved ceiling, radiator cover, double doors to dining room.
Dining Room 3.86m x 3.77m
semi-solid floor, archway to kitchen, coved ceiling and radiator cover.
Conservatory 3.95m x 3.75m
semi-solid floor, timber ceiling with recess lights, French patio doors to back garden.
Kitchen 3.85m x 3.65m
Fitted units, granite counter top, red brick breakfast counter, tiled floor, coved ceiling with recess lights.
Utility 4.00m x 1.73m
Tiled floor, fitted units with counter top, space and plumbing for washing machine and dryer, door to back garden.
Downstairs Bedroom/Office 4.03m x 3.22m
bay window, coved ceiling.
First Floor
Landing 3.76m x 2.24m
Central sky light, carpeted stairs, hot press, Stira to attic.
Master En-suite 3.98m x 3.65m
Polished wood floor, coved ceiling, radiator cover,
walk-in wardrobe.
En-suite 2.56m x 1.31m
fully tiled, WC and electric shower
Bedroom Three 3.88m x 2.95m
polished wood floor, coved ceiling, radiator cover.
Bedroom Four 3.93m x 3.00m
polished wood floor, coved ceiling, radiator cover.
Bedroom Five 4.34m x 3.68m
polished wood floor, coved ceiling, radiator cover.
Bathroom 2.8 m x 2.45 m
partially tiled with corner bath, recess lights and separate double shower unit.
Attic 8.25m x 4.00m
fully floored
Outside
Bricked paving with enclosed lawn
Directions
The Cahercalla area of Ennis is a prominent residential location which provides easy access to Ennis Town Centre and the N85 relief road.
Willsgrove is located close to Cahercalla Hill and is a development of high end detached family residences.
Viewing Details
By appointment only
Description
Description
No. 32 Willsgrove is a large detached double bay windowed residence located on a private site to the rear of the development. It includes a walled in front garden with tarmac drive, private rear garden and extended side entrance.
This free flowing residence accommodates a spacious entrance hall with toilet, large sitting room with double doors to an open plan Living area which accommodates a Kitchen/Breakfast Room, Dining and large Conservatory area, maximising space and light.
There is also a Utility Room and Play Room/Bedroom on the ground floor, while on the first floor there are four bedrooms (master en-suite and with walk in wardrobe) and bathroom with corner bath and separate shower.
Internal finishes include a mix of carpet/tile/tongue and groove floors, a quality fitted kitchen with integrated electrics, brick surround and granite counter top.
Other features include the burglar alarm, double glazed PVC windows, fully floored attic with a cut truss roof, Stira stairs and Velux window for additional light to landing.
Features
Oil Fired Central Heating
PVC Double Glazed Windows and Doors
5-7 ft High back boundary wall
Conservatory
Floored attic
BER Details
BER: D1 BER No.110286978 Energy Performance Indicator:231.15 kWh/m²/yr
Accommodation
Ground Floor
Hallway 4.33m x 2.13m
Tilled floor, radiator cover, coved ceiling with recess lights, under stairs WC.
Sitting Room 4.37m x 4.00m
Bay window, semi-solid floor, open fireplace, coved ceiling, radiator cover, double doors to dining room.
Dining Room 3.86m x 3.77m
semi-solid floor, archway to kitchen, coved ceiling and radiator cover.
Conservatory 3.95m x 3.75m
semi-solid floor, timber ceiling with recess lights, French patio doors to back garden.
Kitchen 3.85m x 3.65m
Fitted units, granite counter top, red brick breakfast counter, tiled floor, coved ceiling with recess lights.
Utility 4.00m x 1.73m
Tiled floor, fitted units with counter top, space and plumbing for washing machine and dryer, door to back garden.
Downstairs Bedroom/Office 4.03m x 3.22m
bay window, coved ceiling.
First Floor
Landing 3.76m x 2.24m
Central sky light, carpeted stairs, hot press, Stira to attic.
Master En-suite 3.98m x 3.65m
Polished wood floor, coved ceiling, radiator cover,
walk-in wardrobe.
En-suite 2.56m x 1.31m
fully tiled, WC and electric shower
Bedroom Three 3.88m x 2.95m
polished wood floor, coved ceiling, radiator cover.
Bedroom Four 3.93m x 3.00m
polished wood floor, coved ceiling, radiator cover.
Bedroom Five 4.34m x 3.68m
polished wood floor, coved ceiling, radiator cover.
Bathroom 2.8 m x 2.45 m
partially tiled with corner bath, recess lights and separate double shower unit.
Attic 8.25m x 4.00m
fully floored
Outside
Bricked paving with enclosed lawn
Directions
The Cahercalla area of Ennis is a prominent residential location which provides easy access to Ennis Town Centre and the N85 relief road.
Willsgrove is located close to Cahercalla Hill and is a development of high end detached family residences.
Viewing Details
By appointment only
BER details
BER Rating:
BER No.: 110286978
Energy Performance Indicator: 231.15 kWh/m²/yr

PSRA Licence No: 001664
Get in touch
Use the form below to get in touch with REA Paddy Browne (Ennis) or call them on (065) 684 1755

