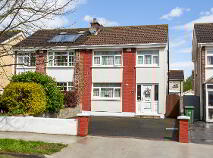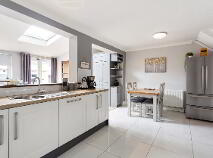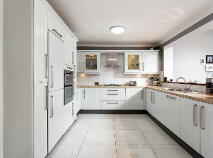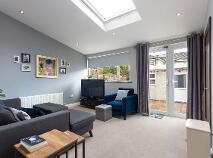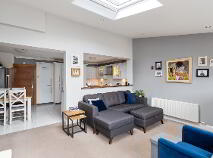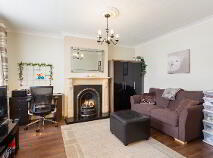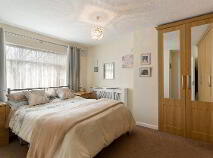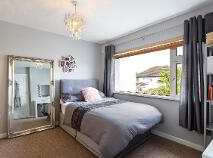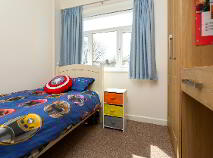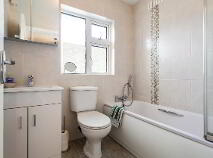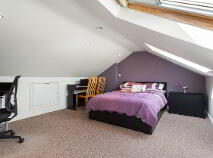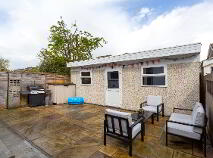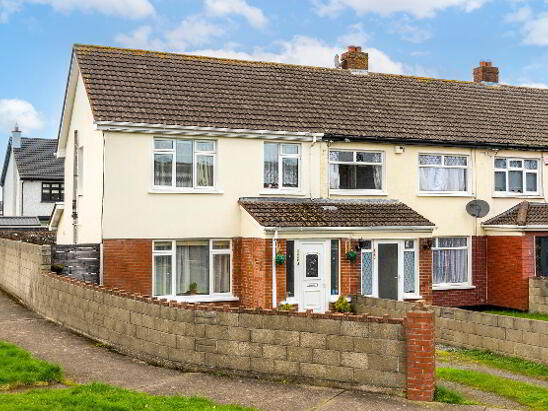Cookie Policy: This site uses cookies to store information on your computer. Read more
Sold
Back to Search results
Explore Dublin
County Dublin is situated on the east coast of Ireland around Dublin bay. Although it is Ireland's third smallest county, Dublin City is Ireland's capital and the county hosts nearly a third of the country's population.
Dublin city itself is bursting with diversity and has attracted multination...
Explore Dublin
37 Meadowview Grove Lucan, County Dublin , K78 C4H6
At a glance...
- All rooms are presented in excellent condition throughout
- Large internal living accommodation with separate living room, extended modern kitchen with open plan dining area and living area,
- 3 bathrooms (ground floor guest bathroom, family bathroom, bathroom in attic conversion)
- Quiet location with minimum of passing traffic
- Walking distance to local schools, shops, Dodsboro Shopping |Centre, Post Office
- Bus stop servicing city centre is just a 2 -minute walk away
- Spacious driveway for additional off-road parking
- Paved in rear garden with large detached Office / Gym at rear (insulated)
- Quality solid oak wooden doors
- Gas fired central heating with new Worcester combi-boiler
Read More
Description
REA McDonald, Lucan's longest established estate agents celebrating 50 years in business, are pleased to present 37 MEADOWVIEW GROVE, LUCAN an exceptionally spacious well maintained family home featuring a host of extras, and conveniently located in the heart of all amenities on offer in Lucan.
Extending to over c1,400 sq feet, accommodation briefly comprises downstairs: living room to front, large modern open-plan kitchen with both living-area and dining-area, downstairs guest bathroom. Upstairs there are 3 bedrooms, 2 of which are double and there is a large attic conversion with additional bathroom. Family bathroom and hotpress also. In garden at rear there is a large well-insulated detached building which can be used as Office or Gym.
Features include: extra-wide driveway for ample off road parking, large modern kitchen with an extended range of quality kitchen cabinet units, attic conversion, 3 bathrooms, walled in private rear garden, detached Office / Gym at rear
All rooms are presented in pristine condition throughout, with solid oak wooden doors, and quality flooring. Modern combi-boiler
It is within walking distance to local schools, shops, and medical centre, also the bus stop which has a frequent city centre.
Easy access to N4 Motorway
Features
All rooms are presented in excellent condition throughout
Large internal living accommodation with separate living room, extended modern kitchen with open plan dining area and living area,
3 bathrooms (ground floor guest bathroom, family bathroom, bathroom in attic conversion)
Quiet location with minimum of passing traffic
Walking distance to local schools, shops, Dodsboro Shopping |Centre, Post Office
Bus stop servicing city centre is just a 2 -minute walk away
Spacious driveway for additional off-road parking
Paved in rear garden with large detached Office / Gym at rear (insulated)
Quality solid oak wooden doors
Gas fired central heating with new Worcester combi-boiler
Double-glazed windows throughout
Satellite and received feeds into several rooms
BER Details
BER: C1 BER No.103301883 Energy Performance Indicator:173 kWh/m²/yr
Accommodation
Entrance Hallway: with ceiling coving and centre-piece, radiator cover, wood-effect laminate flooring, understairs storage which has Worcester combi-boiler, alarm point
Living Room: To front of house with wood-effect laminate flooring, ceiling coving and centre piece, fireplace with gasfire and black slate and marble surround, curtains and blinds
Kitchen: open-plan with dining area and living area: kitchen area: white tiled floor, extensive range of modern kitchen units at floor- and eye-level with clever use of additional overhead storage, corner cabinets, wine rack, integrated Zanussi washing machine, integrated Beko dishwasher, ceiling coving; Living Area; carpet, skylights for additional lighting, sunken ceiling spotlights, blinds, Dining Area: fitted floor-to-ceiling cabinet for additional storage. Patio doors to Rear Garden.
Guest bathroom: tiled floor, fully-tiled walls, shower unit, wc, whb, sunken ceiling spotlights, window to side
UPSTAIRS
Hallway with carpet, Hotpress with shelving
Family bathroom: fully-tiled walls and floor, wc, whb, bath, new Triton T90 shower, mounted vanity unit with mirror
Master Bedroom to front of house with curtains and blinds, radiator cover, wall-to-wall custom built wardrobes, carpet
Bedroom 2 to rear of house with carpet, wardrobe, curtains and blinds
Bedroom 3: to front of house with carpet, curtains and blinds, wall-to wall wardrobe and spotlight.
Attic Conversion: with sunken ceiling spotlights, 2 x skylights, double-storage in the eaves with lighting
Bathroom in attic conversion: wc, whb,
FRONT OF HOUSE:
Extra-wide tarmacadam drive way with room for ample off-road parking
Walled in at boundaries
Rear Garden: fully paved in and walled in rear garden with large detached Office / Gym (with electricity, lighting, insulation), side entrance, water tap,
Detached Building can be used as Gym or Office wired with electricity, insulated, windows, sunken ceiling spotlights, :
Description
Description
REA McDonald, Lucan's longest established estate agents celebrating 50 years in business, are pleased to present 37 MEADOWVIEW GROVE, LUCAN an exceptionally spacious well maintained family home featuring a host of extras, and conveniently located in the heart of all amenities on offer in Lucan.
Extending to over c1,400 sq feet, accommodation briefly comprises downstairs: living room to front, large modern open-plan kitchen with both living-area and dining-area, downstairs guest bathroom. Upstairs there are 3 bedrooms, 2 of which are double and there is a large attic conversion with additional bathroom. Family bathroom and hotpress also. In garden at rear there is a large well-insulated detached building which can be used as Office or Gym.
Features include: extra-wide driveway for ample off road parking, large modern kitchen with an extended range of quality kitchen cabinet units, attic conversion, 3 bathrooms, walled in private rear garden, detached Office / Gym at rear
All rooms are presented in pristine condition throughout, with solid oak wooden doors, and quality flooring. Modern combi-boiler
It is within walking distance to local schools, shops, and medical centre, also the bus stop which has a frequent city centre.
Easy access to N4 Motorway
Features
All rooms are presented in excellent condition throughout
Large internal living accommodation with separate living room, extended modern kitchen with open plan dining area and living area,
3 bathrooms (ground floor guest bathroom, family bathroom, bathroom in attic conversion)
Quiet location with minimum of passing traffic
Walking distance to local schools, shops, Dodsboro Shopping |Centre, Post Office
Bus stop servicing city centre is just a 2 -minute walk away
Spacious driveway for additional off-road parking
Paved in rear garden with large detached Office / Gym at rear (insulated)
Quality solid oak wooden doors
Gas fired central heating with new Worcester combi-boiler
Double-glazed windows throughout
Satellite and received feeds into several rooms
BER Details
BER: C1 BER No.103301883 Energy Performance Indicator:173 kWh/m²/yr
Accommodation
Entrance Hallway: with ceiling coving and centre-piece, radiator cover, wood-effect laminate flooring, understairs storage which has Worcester combi-boiler, alarm point
Living Room: To front of house with wood-effect laminate flooring, ceiling coving and centre piece, fireplace with gasfire and black slate and marble surround, curtains and blinds
Kitchen: open-plan with dining area and living area: kitchen area: white tiled floor, extensive range of modern kitchen units at floor- and eye-level with clever use of additional overhead storage, corner cabinets, wine rack, integrated Zanussi washing machine, integrated Beko dishwasher, ceiling coving; Living Area; carpet, skylights for additional lighting, sunken ceiling spotlights, blinds, Dining Area: fitted floor-to-ceiling cabinet for additional storage. Patio doors to Rear Garden.
Guest bathroom: tiled floor, fully-tiled walls, shower unit, wc, whb, sunken ceiling spotlights, window to side
UPSTAIRS
Hallway with carpet, Hotpress with shelving
Family bathroom: fully-tiled walls and floor, wc, whb, bath, new Triton T90 shower, mounted vanity unit with mirror
Master Bedroom to front of house with curtains and blinds, radiator cover, wall-to-wall custom built wardrobes, carpet
Bedroom 2 to rear of house with carpet, wardrobe, curtains and blinds
Bedroom 3: to front of house with carpet, curtains and blinds, wall-to wall wardrobe and spotlight.
Attic Conversion: with sunken ceiling spotlights, 2 x skylights, double-storage in the eaves with lighting
Bathroom in attic conversion: wc, whb,
FRONT OF HOUSE:
Extra-wide tarmacadam drive way with room for ample off-road parking
Walled in at boundaries
Rear Garden: fully paved in and walled in rear garden with large detached Office / Gym (with electricity, lighting, insulation), side entrance, water tap,
Detached Building can be used as Gym or Office wired with electricity, insulated, windows, sunken ceiling spotlights, :
BER details
BER Rating:
BER No.: 103301883
Energy Performance Indicator: 173 kWh/m²/yr
You might also like…
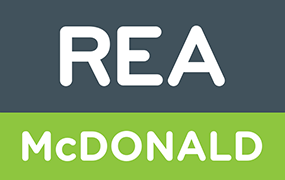
PSRA Licence No: 001877
Get in touch
Use the form below to get in touch with REA McDonald (Lucan) or call them on (01) 628 0625
