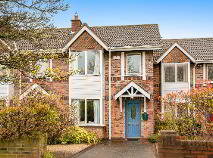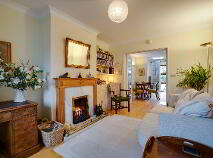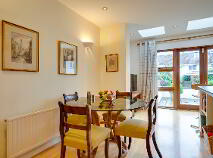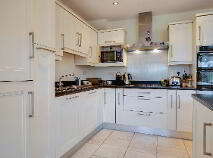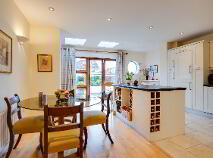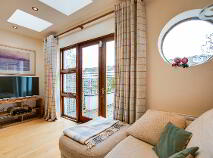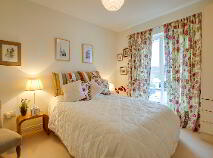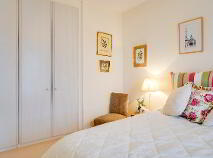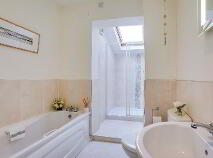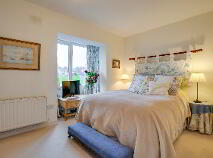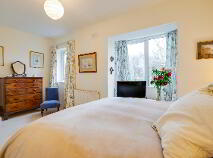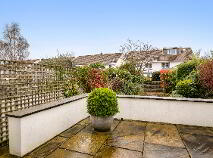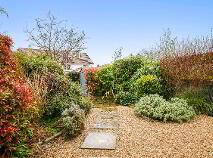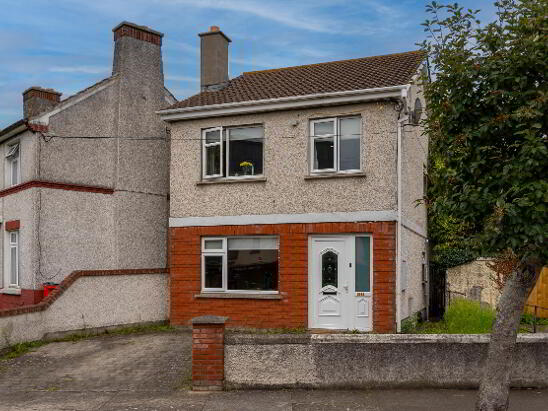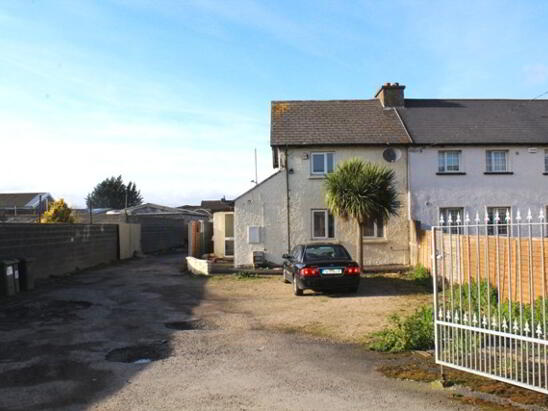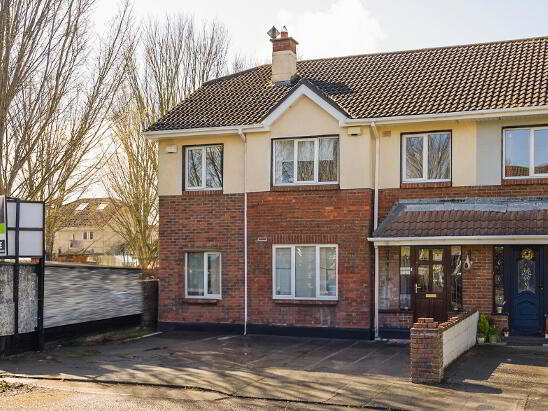Cookie Policy: This site uses cookies to store information on your computer. Read more
Sale Agreed
Back to Search results
Explore Dublin
County Dublin is situated on the east coast of Ireland around Dublin bay. Although it is Ireland's third smallest county, Dublin City is Ireland's capital and the county hosts nearly a third of the country's population.
Dublin city itself is bursting with diversity and has attracted multination...
Explore Dublin
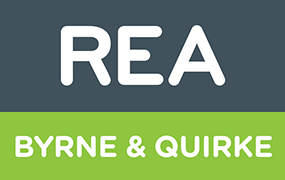
38 Orpen Green, Blackrock, Dublin
At a glance...
- Remodelled , extended and upgraded interior c. 91 Sq. M ( 980 Sq. Ft)
- Three bedroom house (originally) currently laid out as two bedroom house
- Easily convertible to a three bed house, if desired
- Gas Fired radiator central heating
- Hardwood double glazed windows
- Fully fitted kitchen with range of appliances and island unit
- Upgraded and extended bathroom with quality sanitaryware
- Digital burglar alarm system
- Fitted carpets, curtain and kitchen appliances included in sale
- Well stocked landscaped low maintenance gardens
Read More
Description
** SALES VIEWINGS PERMITTED DURING LEVEL 5 SUBJECT TO PSRA GUIDELINES**
Extended and remodelled with great creative flair and taste, this three bedroom house (originally) is presently set out as a two bedroom house and exudes a welcoming, inviting ambience amid a palette of neutral colour schemes; the entire is fitted and finished to an exacting standard with great attention to detail and is set amid low maintenance mature gardens with an enviable degree of privacy to the rear and a coveted open outlook over an extensive green area to the front. Simply a gem!
Orpen is a highly regarded development set amid extensive open green areas with tennis courts and within waling distance of Stillorgan Village with an array of retail and service outlets; Blackrock Village and shopping centres are easily accessible.Sandyford Business District, Central Park, LUAS and the M50 are conveniently located. The N11/Quality Bus Corridor is a short walk away with a regular bus service. There are a selection of schools nearby and both University College Dublin and the Smurfit Business School are closeby. Sporting and recreational amenities in the vicinity include Kilmacud Crokes, Glenalbyn Tennis Club, Westwood, Leopardstown Racecourse and a selection of sporting clubs and gyms.
Features
Remodelled , extended and upgraded interior c. 91 Sq. M ( 980 Sq. Ft)
Three bedroom house (originally) currently laid out as two bedroom house
Easily convertible to a three bed house, if desired
Gas Fired radiator central heating
Hardwood double glazed windows
Fully fitted kitchen with range of appliances and island unit
Upgraded and extended bathroom with quality sanitaryware
Digital burglar alarm system
Fitted carpets, curtain and kitchen appliances included in sale
Well stocked landscaped low maintenance gardens
Choice position with open outlook overlooking extensive green area
Located close to Stillorgan and Blackrock Villages, the N11/QBC
BER Details
BER: D1 BER No.112983002 Energy Performance Indicator:234.49 kWh/m²/yr
Accommodation
Reception Hallway: 2.83m x 1.67m, with maple flooring, digital burglar alarm panel, recessed lighting and door to
Living Room: 4.35m x 3.16m excluding box bay window, feature open fireplace with brass surround, marble inset and timber mantlepiece, custom made built-in storage unit with open display shelving over, ceiling coving, maple flooring, double glass panelled doors to
Open Plan Kitchen/Dining/ TV Room: 5.05m x 5m
Kitchen Area: with an extensive range of built-in units and worktops, Electrolux double oven, Zanussi four ring ceramic hob, stainless steel extractor fan, Electrolux dishwasher, Electrolux fridge freezer, Zanussi washer dryer, pull out pantry unit, provision for microwave, Franke one and a half bowl stainless steel sink unit, centre island unit/ breakfast bar with storage, and open shelving, wine rack, pull out ironing board, ceramic tiled floor, recessed lighting
Dining Area: with maple flooring
TV Area: with maple flooring, feature porthole window and skylights,, tv point and double French doors to patio and rear garden
Guest WC: with white suite comprising wash hand basin and wc, hanging cloak space, laminate flooring, Silavent extractor fan
ORIGINALLY A THREE BED HOUSE -PRESENTLY REMODELLED TO A TWO BED HOUSE:
Bedroom 1: 4.99m x 2.82m, excluding box bay window, pair of windows overlooking front and open green area, tv point, carpet and door to
Walk- In-Wardrobe: with hanging clothes space and extensive open shelving, carpet
Bedroom 2: 3.3m x 3.16m, with window overlooking rear garden, range of built-in wardrobes, carpet, storage press with Maxi wall mounted gas fired boiler and storage drawers under
Bathroom: with white suite comprising bath, wash hand basin, wc, fully tiled step-in shower, Triton electric shower, skylight, part tiled walls, tiled floor, heated towel rail, mirror fronted storage unit, extractor fan
Outside: To the front, cobblelocked parking forecourt bordered by gravelled flower bed with mature planting. To the rear, extensive raised paved patio area with low wall border and steps to garden area which is laid out with gravel and paving. Mature climbers and planting and a high degree of privacy. Timber Garden Shed.
Viewing: By appointment.
Description
Description
** SALES VIEWINGS PERMITTED DURING LEVEL 5 SUBJECT TO PSRA GUIDELINES**
Extended and remodelled with great creative flair and taste, this three bedroom house (originally) is presently set out as a two bedroom house and exudes a welcoming, inviting ambience amid a palette of neutral colour schemes; the entire is fitted and finished to an exacting standard with great attention to detail and is set amid low maintenance mature gardens with an enviable degree of privacy to the rear and a coveted open outlook over an extensive green area to the front. Simply a gem!
Orpen is a highly regarded development set amid extensive open green areas with tennis courts and within waling distance of Stillorgan Village with an array of retail and service outlets; Blackrock Village and shopping centres are easily accessible.Sandyford Business District, Central Park, LUAS and the M50 are conveniently located. The N11/Quality Bus Corridor is a short walk away with a regular bus service. There are a selection of schools nearby and both University College Dublin and the Smurfit Business School are closeby. Sporting and recreational amenities in the vicinity include Kilmacud Crokes, Glenalbyn Tennis Club, Westwood, Leopardstown Racecourse and a selection of sporting clubs and gyms.
Features
Remodelled , extended and upgraded interior c. 91 Sq. M ( 980 Sq. Ft)
Three bedroom house (originally) currently laid out as two bedroom house
Easily convertible to a three bed house, if desired
Gas Fired radiator central heating
Hardwood double glazed windows
Fully fitted kitchen with range of appliances and island unit
Upgraded and extended bathroom with quality sanitaryware
Digital burglar alarm system
Fitted carpets, curtain and kitchen appliances included in sale
Well stocked landscaped low maintenance gardens
Choice position with open outlook overlooking extensive green area
Located close to Stillorgan and Blackrock Villages, the N11/QBC
BER Details
BER: D1 BER No.112983002 Energy Performance Indicator:234.49 kWh/m²/yr
Accommodation
Reception Hallway: 2.83m x 1.67m, with maple flooring, digital burglar alarm panel, recessed lighting and door to
Living Room: 4.35m x 3.16m excluding box bay window, feature open fireplace with brass surround, marble inset and timber mantlepiece, custom made built-in storage unit with open display shelving over, ceiling coving, maple flooring, double glass panelled doors to
Open Plan Kitchen/Dining/ TV Room: 5.05m x 5m
Kitchen Area: with an extensive range of built-in units and worktops, Electrolux double oven, Zanussi four ring ceramic hob, stainless steel extractor fan, Electrolux dishwasher, Electrolux fridge freezer, Zanussi washer dryer, pull out pantry unit, provision for microwave, Franke one and a half bowl stainless steel sink unit, centre island unit/ breakfast bar with storage, and open shelving, wine rack, pull out ironing board, ceramic tiled floor, recessed lighting
Dining Area: with maple flooring
TV Area: with maple flooring, feature porthole window and skylights,, tv point and double French doors to patio and rear garden
Guest WC: with white suite comprising wash hand basin and wc, hanging cloak space, laminate flooring, Silavent extractor fan
ORIGINALLY A THREE BED HOUSE -PRESENTLY REMODELLED TO A TWO BED HOUSE:
Bedroom 1: 4.99m x 2.82m, excluding box bay window, pair of windows overlooking front and open green area, tv point, carpet and door to
Walk- In-Wardrobe: with hanging clothes space and extensive open shelving, carpet
Bedroom 2: 3.3m x 3.16m, with window overlooking rear garden, range of built-in wardrobes, carpet, storage press with Maxi wall mounted gas fired boiler and storage drawers under
Bathroom: with white suite comprising bath, wash hand basin, wc, fully tiled step-in shower, Triton electric shower, skylight, part tiled walls, tiled floor, heated towel rail, mirror fronted storage unit, extractor fan
Outside: To the front, cobblelocked parking forecourt bordered by gravelled flower bed with mature planting. To the rear, extensive raised paved patio area with low wall border and steps to garden area which is laid out with gravel and paving. Mature climbers and planting and a high degree of privacy. Timber Garden Shed.
Viewing: By appointment.
BER details
BER Rating:
BER No.: 112983002
Energy Performance Indicator: 234.49 kWh/m²/yr
You might also like…

PSRA Licence No: 004077
Get in touch
Use the form below to get in touch with REA Byrne & Quirke (Sandyford) or call them on (01) 290 3590
