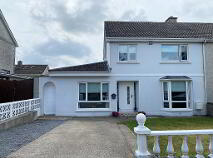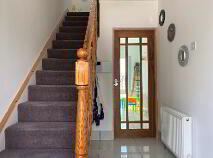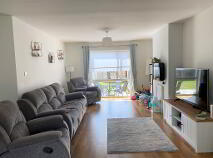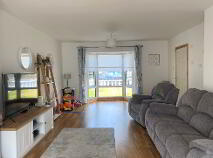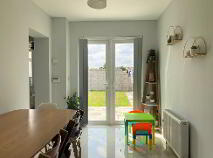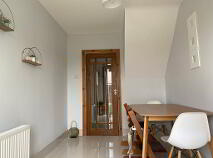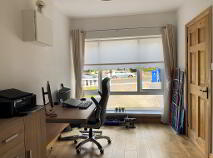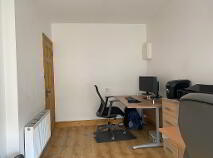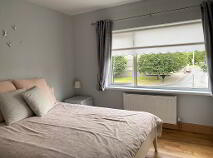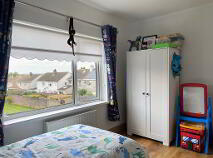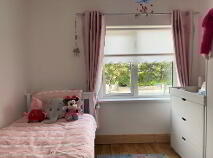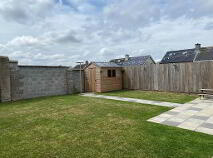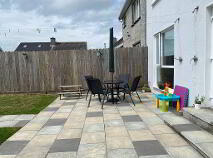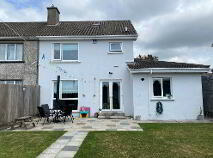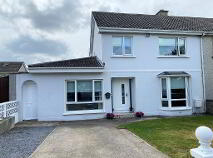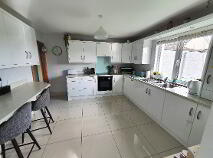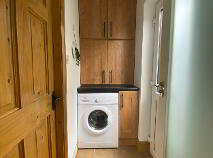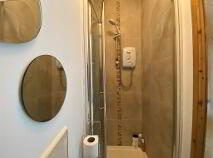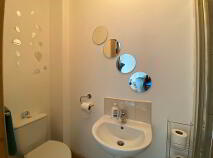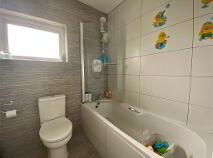4 Skibbereen Road, Lismore Lawn, Waterford, County Waterford , X91 R1WE
At a glance...
- Outstanding 4 bedroom residence with a large private south facing back garden
- Within a short walk of amenities including Waterford Shopping Centre, shops, St. Pauls and Presentation primary and secondary schools and the IDA Industrial Estate
- Superb condition throughout
- Triple glazed windows and doors
- Walls and attic insulated to the highest specification
- Zoned Natural Gas central heating with panelled radiators
- BER - B3
- Safeguide Alarm system
- Fitted carpets, curtains and blinds.
Description
The property has been upgraded to the highest standard and is in superb condition. The spacious accommodation over two floors is beautifully presented with bright modern décor
and fittings.
Outside, the property has a drive in entrance and front lawn. A gated side entrance leads to the private well attended back garden with pathway and patio area.
This property is located within minutes of Waterford Institute of Technology, The IDA Industrial Estate, Cleaboy Business Park, West Pharma and Waterford Shopping Centre.
Accommodation
Entrance Hall
3.02m x 1.90m Composite front door. Cream porcelain tiled floor.
Living Room
7.20m x 4.00m Bay window. Laminated wood floor.
Dining Room
3.90m x 2.30m Porcelain tiled floor. Triple glazed French doors opening onto the patio and rear garden. Open plan to kitchen.
Kitchen
3.80m x 3.40m Fitted kitchen, Belling ceramic induction hob. Bosch electric cooker. Glazed splash back.
Utility Room
1.08m x 1.00m Quarry tiled floor. Plumbed for washing machine. Built in cupboards. Door to side entrance.
Bedroom 4
4.40m x 2.30m /Study. Laminated floor.
En-suite
Power shower, w.h.b. and w.c. Shaving point. Expelair. Tiled walls and floor.
First Floor
Landing with airing cupboard. Stira to attic space partly floored and insulated.
Master Bedroom
4.30m x 3.90m Laminated wood floor.
Bedroom 2
4.40m x 3.10m Laminated wood floor.
Bedroom 3
2.90m x 2.70m Laminated wood floor.
Bathroom
Bath, w.c and vanity unit w.h.b. with cupboard underneath. Mirror. Expelair. Tiled walls and floor.
Outside
Front lawn, drive in entrance and parking area. Gated side entrance leading to the private south facing well attended back garden with paved pathway and patio bounded by 3m walls. Barna shed.BER details
BER Rating:
BER No.: 106326713
Energy Performance Indicator: Not provided
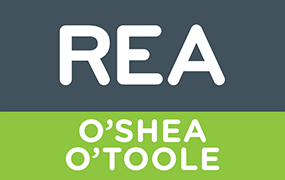
Get in touch
Use the form below to get in touch with REA O'Shea O'Toole (Waterford City) or call them on (051) 876 757
