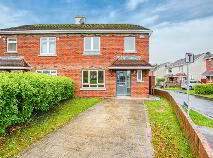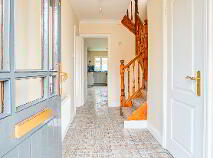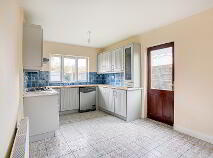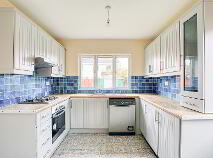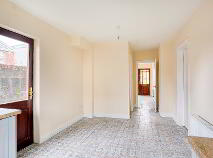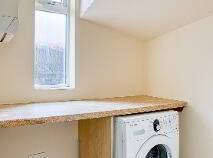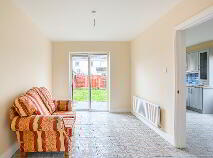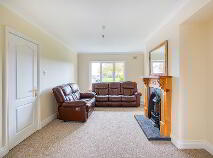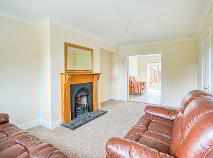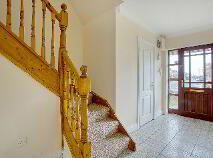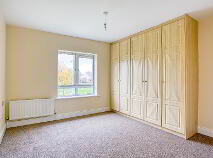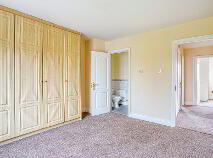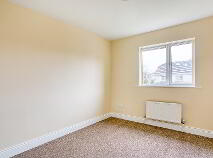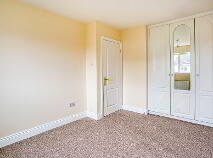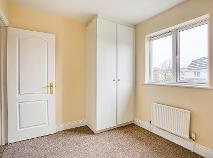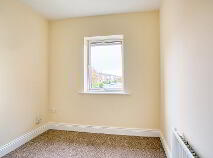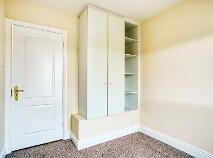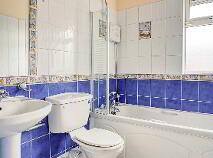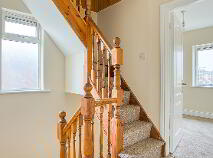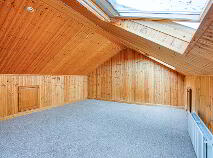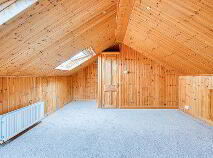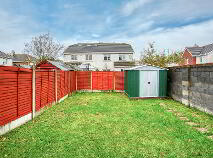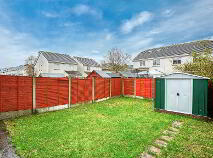Cookie Policy: This site uses cookies to store information on your computer. Read more
Sold
Back to Search results
Explore Dublin
County Dublin is situated on the east coast of Ireland around Dublin bay. Although it is Ireland's third smallest county, Dublin City is Ireland's capital and the county hosts nearly a third of the country's population.
Dublin city itself is bursting with diversity and has attracted multination...
Explore Dublin
5 Tullyhall Avenue, Lucan, Dublin, K78 DE02
At a glance...
- Spacious internal accommodation presented in good condition throughout
- Attic Conversion of high standard with Velux windows
- Extra-length driveway for off road parking
- Bright modern kitchen
- Westerly-facing private rear garden
- Quiet residential location with minimum passing traffic
- Overlooking amenity green
- Local schools and shops are all within walking distance
- Gas fired central heating and double-glazed windows throughout
- Drive way for off-road parking
Read More
Description
REA McDonald are delighted to present to the open market 5 TULLYHALL AVENUE, LUCAN
This is a spacious and well presented 4-bedroom modern family home with large attic conversion, ideally situated in a quiet location overlooking amenity green with a private westerly-facing rear garden.
Total accommodation extends to over 140 sq. metres and includes: living room, dining room, kitchen, utility room, downstairs guest bathroom. Upstairs: 4 bedrooms (2 x double) master ensuite and attic conversion with family bathroom.
Key features include westerly -facing rear garden, quiet location with off-road parking, adjacent amenity green, walking distance to local shops and schools, bus stop at entrance to estate, and a short drive to Liffey Valley Shopping Centre, extra-length driveway.
Easy access to N4, M50, N7, Lucan Village with all its amenities & Liffey Valley Shopping Centre.
Features
• Spacious internal accommodation presented in good condition throughout
• Attic Conversion of high standard with Velux windows
• Extra-length driveway for off road parking
• Bright modern kitchen
• Westerly-facing private rear garden
• Quiet residential location with minimum passing traffic
• Overlooking amenity green
• Local schools and shops are all within walking distance
• Gas fired central heating and double-glazed windows throughout
• Drive way for off-road parking
BER Details
BER: C3 BER No.100755768 Energy Performance Indicator:40.64 kWh/m²/yr
Accommodation
Entrance Hall: with tiled flooring, ceiling coving
Living Room: (5.3m x 3.3m) to front of house with window overlooking front lawn, carpet, black hearth fireplace with wooden surround, double-doors to dining room, ceiling coving
Dining Room: (3.9m x 3.0) with tiled flooring, french patio door, access to rear garden
Kitchen: (5.1m x 2.8m) with extensive range of kitchen units at floor and eye level, tiled splash back, tiled floor, 4-ring gas hob, oven, dishwasher
Utility: (1.7m x 1.4m) wilt tiled floor, window to side, counter top, boiler
Guest Bathroom: 2.1m x1.09m with tiled floor, tiled walls, wc, whb, window to side, ventilation point
UPSTAIRS:
Family Bathroom: (2.15m x 1.7m) with tiled floor, tiled walls, wc, whb, bath unit
Master Bedroom: (3.75m x 3.55m) to front of house, with carpet, fitted wardrobes
En-suite: (2.4m x 1.0m) with tiled floor, tiled shower unit, wc, whb
Bedroom 2: (3.6m x 2.8m to rear of house, with carpet, fitted wardrobes
Bedroom 3: (3.1m x 2.5m) to rear of house with carpet, fitted wardrobes,
Bedroom 4: (2.4m x 2.7m) to front of house with carpet, fitted wardrobes
Attic Conversion: (5.5m x 4.2m) with carpet, ample storage under eaves, Velux windows
REAR GARDEN:
Private rear garden enjoys a westerly-facing aspect.
Rear garden is not-overlooked at side
Detached shed at rear
Front lawn has extra-length driveway and is bordered with lawn
Adjacent amenity green
Description
Description
REA McDonald are delighted to present to the open market 5 TULLYHALL AVENUE, LUCAN
This is a spacious and well presented 4-bedroom modern family home with large attic conversion, ideally situated in a quiet location overlooking amenity green with a private westerly-facing rear garden.
Total accommodation extends to over 140 sq. metres and includes: living room, dining room, kitchen, utility room, downstairs guest bathroom. Upstairs: 4 bedrooms (2 x double) master ensuite and attic conversion with family bathroom.
Key features include westerly -facing rear garden, quiet location with off-road parking, adjacent amenity green, walking distance to local shops and schools, bus stop at entrance to estate, and a short drive to Liffey Valley Shopping Centre, extra-length driveway.
Easy access to N4, M50, N7, Lucan Village with all its amenities & Liffey Valley Shopping Centre.
Features
• Spacious internal accommodation presented in good condition throughout
• Attic Conversion of high standard with Velux windows
• Extra-length driveway for off road parking
• Bright modern kitchen
• Westerly-facing private rear garden
• Quiet residential location with minimum passing traffic
• Overlooking amenity green
• Local schools and shops are all within walking distance
• Gas fired central heating and double-glazed windows throughout
• Drive way for off-road parking
BER Details
BER: C3 BER No.100755768 Energy Performance Indicator:40.64 kWh/m²/yr
Accommodation
Entrance Hall: with tiled flooring, ceiling coving
Living Room: (5.3m x 3.3m) to front of house with window overlooking front lawn, carpet, black hearth fireplace with wooden surround, double-doors to dining room, ceiling coving
Dining Room: (3.9m x 3.0) with tiled flooring, french patio door, access to rear garden
Kitchen: (5.1m x 2.8m) with extensive range of kitchen units at floor and eye level, tiled splash back, tiled floor, 4-ring gas hob, oven, dishwasher
Utility: (1.7m x 1.4m) wilt tiled floor, window to side, counter top, boiler
Guest Bathroom: 2.1m x1.09m with tiled floor, tiled walls, wc, whb, window to side, ventilation point
UPSTAIRS:
Family Bathroom: (2.15m x 1.7m) with tiled floor, tiled walls, wc, whb, bath unit
Master Bedroom: (3.75m x 3.55m) to front of house, with carpet, fitted wardrobes
En-suite: (2.4m x 1.0m) with tiled floor, tiled shower unit, wc, whb
Bedroom 2: (3.6m x 2.8m to rear of house, with carpet, fitted wardrobes
Bedroom 3: (3.1m x 2.5m) to rear of house with carpet, fitted wardrobes,
Bedroom 4: (2.4m x 2.7m) to front of house with carpet, fitted wardrobes
Attic Conversion: (5.5m x 4.2m) with carpet, ample storage under eaves, Velux windows
REAR GARDEN:
Private rear garden enjoys a westerly-facing aspect.
Rear garden is not-overlooked at side
Detached shed at rear
Front lawn has extra-length driveway and is bordered with lawn
Adjacent amenity green
BER details
BER Rating:
BER No.: 100755768
Energy Performance Indicator: 40.64 kWh/m²/yr
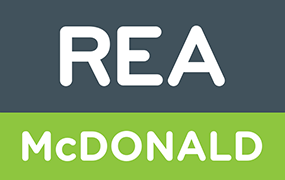
PSRA Licence No: 001877
Get in touch
Use the form below to get in touch with REA McDonald (Lucan) or call them on (01) 628 0625
