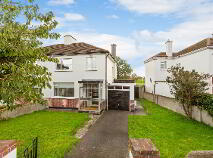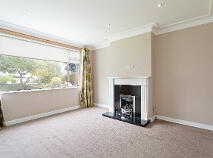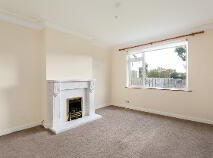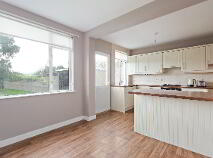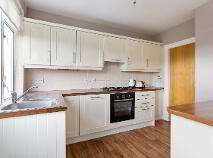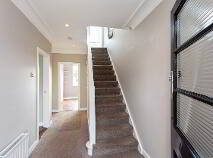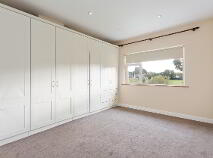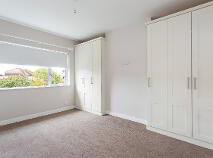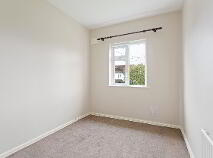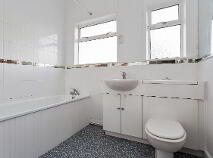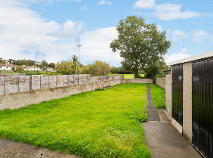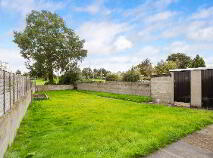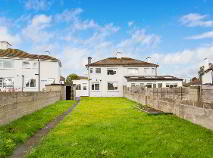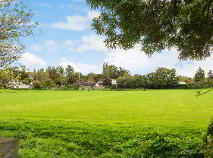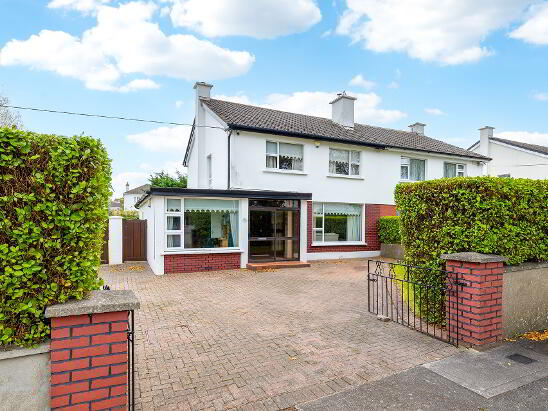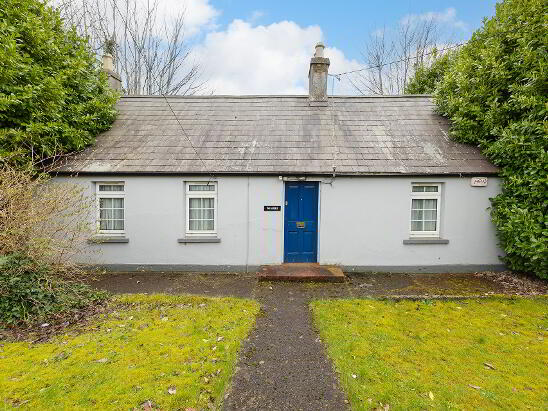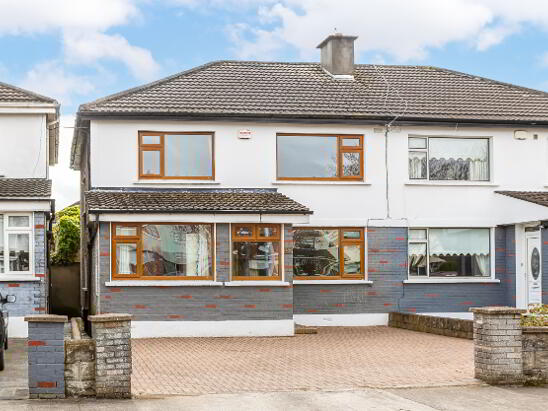Cookie Policy: This site uses cookies to store information on your computer. Read more
Sold
Back to Search results
Explore Dublin
County Dublin is situated on the east coast of Ireland around Dublin bay. Although it is Ireland's third smallest county, Dublin City is Ireland's capital and the county hosts nearly a third of the country's population.
Dublin city itself is bursting with diversity and has attracted multination...
Explore Dublin
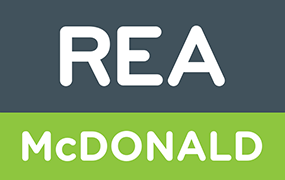
50 Wynberg Park Blackrock, County Dublin , A94 H6W6
At a glance...
- Gas fired central heating - recently fitted boiler
- PVC double glazed windows throughout
- Spacious and well appointed accommodation
- Unrivalled location close to Dart, schools, Blackrock, Monkstown
- Excellent potential - extend to rear, convert garage - subject to planning permission
Read More
Description
REA McDonald are delighted to present this excellent family home with large rear garden. Located in Wynberg Park off Stradbrook Road, this mature and very attractive setting offers much in the way of location to amenities with Blackrock and Monkstown Village within a short walk. There are a host of restaurants, shops and cafes nearby, and it is very convenient to schools and transport links including bus stops and Dart station.
The accommodation extends to almost 1,400 sq.ft and includes porch, hall with stairs and landing, large living room, dining room, kitchen / breakfast room, integral garage, three bedrooms and main bathroom. There is excellent potential to extend accommodation, subject to planning permission.
Outside there is a walled-in front garden with driveway and lawn, side passage connecting to rear and a very private rear garden overlooking Stradbrook Rugby Club pitches. There is a small concrete shed with storage area and w.c.
Contact us to arrange an appointment for a private viewing.
Features
Gas fired central heating - recently fitted boiler
PVC double glazed windows throughout
Spacious and well appointed accommodation
Unrivalled location close to Dart, schools, Blackrock, Monkstown
Excellent potential - extend to rear, convert garage - subject to planning permission
BER Details
BER: D2 BER No.103303970 Energy Performance Indicator:263.52 kWh/m²/yr
Accommodation
Ground Floor -
Porch: 1.9m x 1.75m with sliding glazed door and laminate floor
Hall: 4.8m x 2m with stairs, coved ceiling and spotlights
Living Room: 4.1m x 3.9m with feature fireplace, coved ceiling and spotlights
Dining Room: 4.3m x 3.5m with marble fireplace and coved ceiling
Kitchen / Breakfast Room: 5.15m x 3m with access to rear, and access to garage, fitted kitchen with breakfast bar, oven, gas hob, integrated fridge and integrated dishwasher.
First Floor -
Landing: with hotpress
Bedroom 1: 3m x 2.4m
Bedroom 2: 4.1m x 3.5m with fitted wardrobes
Bedroom 3: 4.3m x 3.5m with extensive fitted wardrobes and ceiling spot lights
Bathroom: 2.4m x 1.8m tiled, with bath, wash hand basin and w.c
Garage: 5.1m x 2.5m, plumbed for utility use, door access direct to kitchen
Outside
Front garden with lawn and driveway
Side passage
Rear Garden enjoying complete privacy. 73' long with lawn and block shed including outdoor w.c., and 2 small storage sheds.
Description
Description
REA McDonald are delighted to present this excellent family home with large rear garden. Located in Wynberg Park off Stradbrook Road, this mature and very attractive setting offers much in the way of location to amenities with Blackrock and Monkstown Village within a short walk. There are a host of restaurants, shops and cafes nearby, and it is very convenient to schools and transport links including bus stops and Dart station.
The accommodation extends to almost 1,400 sq.ft and includes porch, hall with stairs and landing, large living room, dining room, kitchen / breakfast room, integral garage, three bedrooms and main bathroom. There is excellent potential to extend accommodation, subject to planning permission.
Outside there is a walled-in front garden with driveway and lawn, side passage connecting to rear and a very private rear garden overlooking Stradbrook Rugby Club pitches. There is a small concrete shed with storage area and w.c.
Contact us to arrange an appointment for a private viewing.
Features
Gas fired central heating - recently fitted boiler
PVC double glazed windows throughout
Spacious and well appointed accommodation
Unrivalled location close to Dart, schools, Blackrock, Monkstown
Excellent potential - extend to rear, convert garage - subject to planning permission
BER Details
BER: D2 BER No.103303970 Energy Performance Indicator:263.52 kWh/m²/yr
Accommodation
Ground Floor -
Porch: 1.9m x 1.75m with sliding glazed door and laminate floor
Hall: 4.8m x 2m with stairs, coved ceiling and spotlights
Living Room: 4.1m x 3.9m with feature fireplace, coved ceiling and spotlights
Dining Room: 4.3m x 3.5m with marble fireplace and coved ceiling
Kitchen / Breakfast Room: 5.15m x 3m with access to rear, and access to garage, fitted kitchen with breakfast bar, oven, gas hob, integrated fridge and integrated dishwasher.
First Floor -
Landing: with hotpress
Bedroom 1: 3m x 2.4m
Bedroom 2: 4.1m x 3.5m with fitted wardrobes
Bedroom 3: 4.3m x 3.5m with extensive fitted wardrobes and ceiling spot lights
Bathroom: 2.4m x 1.8m tiled, with bath, wash hand basin and w.c
Garage: 5.1m x 2.5m, plumbed for utility use, door access direct to kitchen
Outside
Front garden with lawn and driveway
Side passage
Rear Garden enjoying complete privacy. 73' long with lawn and block shed including outdoor w.c., and 2 small storage sheds.
BER details
BER Rating:
BER No.: 103303970
Energy Performance Indicator: 263.52 kWh/m²/yr
You might also like…

PSRA Licence No: 001877
Get in touch
Use the form below to get in touch with REA McDonald (Lucan) or call them on (01) 628 0625
