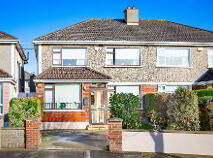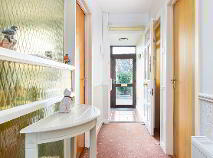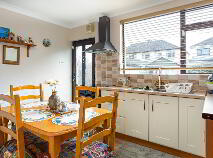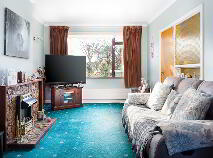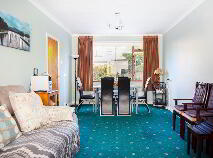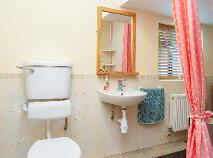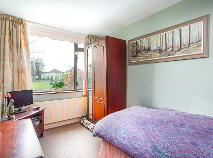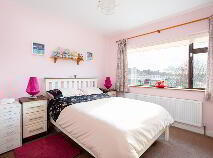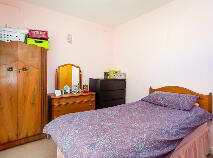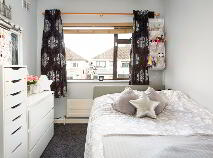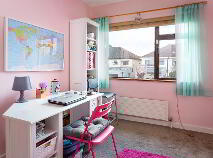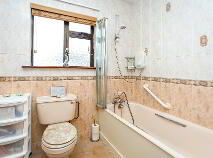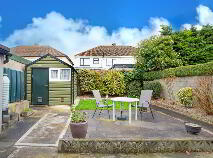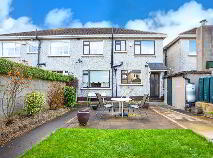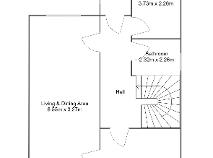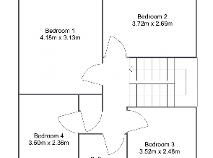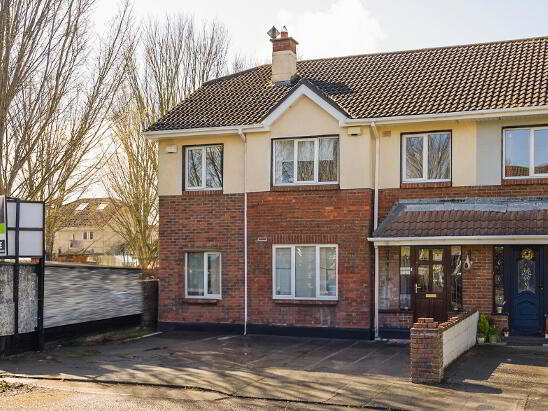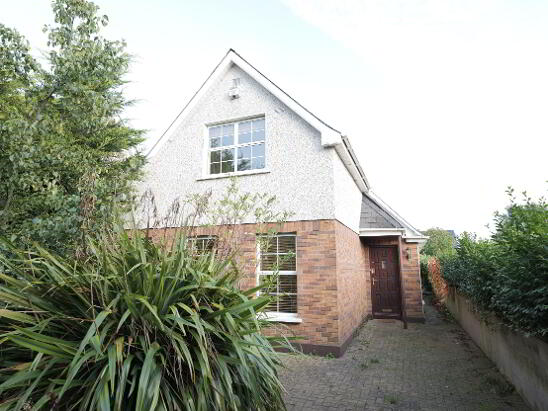Cookie Policy: This site uses cookies to store information on your computer. Read more
Sold
Back to Search results
Explore Dublin
County Dublin is situated on the east coast of Ireland around Dublin bay. Although it is Ireland's third smallest county, Dublin City is Ireland's capital and the county hosts nearly a third of the country's population.
Dublin city itself is bursting with diversity and has attracted multination...
Explore Dublin
51 Beech Park, Lucan, Dublin, K78 T0V9
At a glance...
- Spacious accommodation
- Double glazed windows
- Oil central heating
- Excellent potential to further extend accommodation
Read More
Description
REA McDonald, Lucan's longest established estate agents, are delighted to present this large family home to the market. Situated at the end of an attractive cul-de-sac overlooking a small green this house enjoys exceptional privacy. Accommodation which extends to 1,441 sq.ft includes large living room / dining room, Television room that can be used as a fifth bedroom, and four spacious bedrooms at upper floor level. There is a shower room on ground floor, and main bathroom upstairs.
The location is very popular as it is just a short walk from primary and secondary schools, and bus stops. Lucan Village is also within walking distance.
The owners have maintained the house very well over the past years, and have converted the garage space to maximise the accommodation. There is a fold-away ladder to the attic which is used for storage and easily convertible to add to the accommodation. The front garden area provides space for off-street parking, and the rear garden has a lawn, patio area, and modern steel garden shed. Viewing is highly recommended.
Features
Spacious accommodation
Double glazed windows
Oil central heating
Excellent potential to further extend accommodation
BER Details
BER: F BER No.112952932 Energy Performance Indicator:414.98 kWh/m²/yr
Accommodation
Ground floor -
Porch: 2.5m x 1m with tiled floor
Hall: 4.75m x 1.15m with stairs and alarm panel
Living room: 8.55m x 3.27m with cut stone fireplace, coved ceiling
Kitchen: 3.78m x 3.38 with fitted units, Bosch oven, hob and extractor fan, tiled floor, door to rear, coved ceiling
Television Room: 5: 3.73m x 2.26m, with door direct to Shower room. It is also suitable as a 5th bedroom
Shower room: 2.32m x 2.26m wet room, partly tiled walls, tiled floor, Triton electric shower, w.c. and wash hand basin
Upper floor -
Master Bedroom: 4.18m x 3.13m with built-in wardrobe and fitted wardrobe
Bedroom 2: 3.72m x 2.69m
Bedroom 3: 3.52m x 2.48m
Bedroom 4: 3.5m x 2.36m
Bathroom: 2.39m x 1.91m with w.c., wash hand basin, bath and Mira electric shower
Outside:
- walled-in front garden with off-street parking and mature hedges
- rear garden, 12 m long, walled-in, with steel shed, block-built boiler house, paved patio area and lawn. Mature shrubs and Hedges.
- Side passageway linking front and back garden with gate
Description
Description
REA McDonald, Lucan's longest established estate agents, are delighted to present this large family home to the market. Situated at the end of an attractive cul-de-sac overlooking a small green this house enjoys exceptional privacy. Accommodation which extends to 1,441 sq.ft includes large living room / dining room, Television room that can be used as a fifth bedroom, and four spacious bedrooms at upper floor level. There is a shower room on ground floor, and main bathroom upstairs.
The location is very popular as it is just a short walk from primary and secondary schools, and bus stops. Lucan Village is also within walking distance.
The owners have maintained the house very well over the past years, and have converted the garage space to maximise the accommodation. There is a fold-away ladder to the attic which is used for storage and easily convertible to add to the accommodation. The front garden area provides space for off-street parking, and the rear garden has a lawn, patio area, and modern steel garden shed. Viewing is highly recommended.
Features
Spacious accommodation
Double glazed windows
Oil central heating
Excellent potential to further extend accommodation
BER Details
BER: F BER No.112952932 Energy Performance Indicator:414.98 kWh/m²/yr
Accommodation
Ground floor -
Porch: 2.5m x 1m with tiled floor
Hall: 4.75m x 1.15m with stairs and alarm panel
Living room: 8.55m x 3.27m with cut stone fireplace, coved ceiling
Kitchen: 3.78m x 3.38 with fitted units, Bosch oven, hob and extractor fan, tiled floor, door to rear, coved ceiling
Television Room: 5: 3.73m x 2.26m, with door direct to Shower room. It is also suitable as a 5th bedroom
Shower room: 2.32m x 2.26m wet room, partly tiled walls, tiled floor, Triton electric shower, w.c. and wash hand basin
Upper floor -
Master Bedroom: 4.18m x 3.13m with built-in wardrobe and fitted wardrobe
Bedroom 2: 3.72m x 2.69m
Bedroom 3: 3.52m x 2.48m
Bedroom 4: 3.5m x 2.36m
Bathroom: 2.39m x 1.91m with w.c., wash hand basin, bath and Mira electric shower
Outside:
- walled-in front garden with off-street parking and mature hedges
- rear garden, 12 m long, walled-in, with steel shed, block-built boiler house, paved patio area and lawn. Mature shrubs and Hedges.
- Side passageway linking front and back garden with gate
BER details
BER Rating:
BER No.: 112952932
Energy Performance Indicator: 414.98 kWh/m²/yr
You might also like…
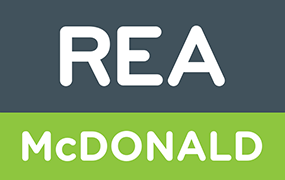
PSRA Licence No: 001877
Get in touch
Use the form below to get in touch with REA McDonald (Lucan) or call them on (01) 628 0625
