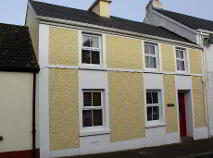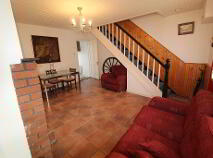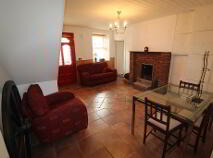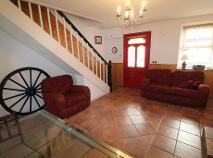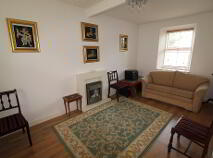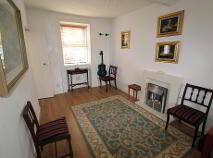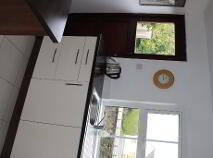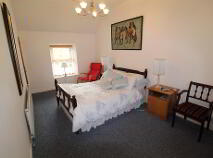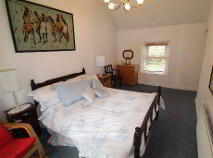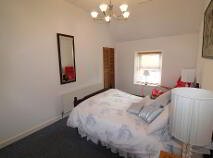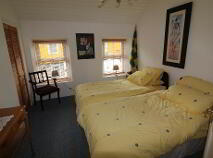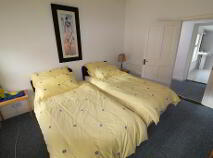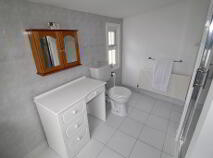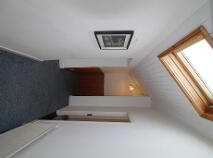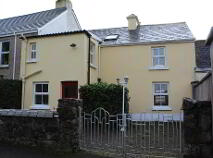Cookie Policy: This site uses cookies to store information on your computer. Read more
Sold
Back to Search results
'Cissie's', Main St Keshcarrigan, Leitrim, County Leitrim , N41 P7F9
At a glance...
- Dual central heating. OFCH & SFCH
- uPVC double glazing.
- All mains services.
- Terraced property with rear access.
- Village centre location.
Read More
Description
An original '2 up/2 down' terraced property dating from the 1830's. Cissie's is located in the heart of water side Keshcarrigan. Tastefully extended in the 1960's this gem of a property exudes charm and character. On entering you are greeted by a bright and airy living dining room with tiled floor, feature timber ceiling and raised brick fireplace with back boiler. Off this room is the sitting room with electric fire place, a cosy and bright room with windows to both the front and rear. At first floor level are two generous double bedrooms both with built in wardrobes. The extension to the property houses the kitchen at ground floor level and the bathroom at first floor level. There is access to the rear with a rear garden and paved enclosed yard which takes advantage of the evening sun. Keshcarrigan is on the Shannon/Erne Waterway system and is a popular location with fishing and boating enthusiasts. Carrick on Shannon with mainline rail station , cinema, larger shops and choice of bars and eateries is approx 15 mins. Drumshanbo with its Acres Lake Amenity Area is also nearby. Viewing is necessary to appreciate all Cissie's has to offer.
Features
Dual central heating. OFCH & SFCH
uPVC double glazing.
All mains services.
Terraced property with rear access.
Village centre location.
BER Details
BER: D2
Accommodation
Living/Diningroom.
Sitting room.
Kitchen.
2 bedrooms.
Bathroom.Living/Dining - 4.767m x 4.078m
Timber panel ceiling, timber staircase, part timber panelling to walls raised brick fireplace with back boiler, storage cupboards with hot press with dual immersion, radiator, tiled floor.
Sittingroom - 4.7m x 2.582m
Timber panelled ceiling with exposed beam, fitted electric fireplace, laminate flooring, windows to front and rear elevations, radiator.
Kitchen - 2.862m x 2.143m
Fitted kitchen with built in hob and oven, tiled floor, radiator, access to rear yard, window to rear yard.
Main Bedroom - 4.81m x 2.724m
Timber vaulted ceiling, built in wardrobe, radiator, carpeted, radiator, windows to front and rear elevation.
Bedroom 2 - 3.536m x 3.136m
Timber ceiling, access to attic area, built in wardrobe, radiator, 2 windows to the front.
Bathroom - 2.986m x 1.953m
Partly tiled walls, tiled floor, wc whb, shaving light with socket, shower cubicle with electric shower tiled surround and glass dooe, radiator
Directions
In Keshcarrigan Village, cross the bridge with Gerties Pub on your left. Cissies is 2 doors down from Gerties Pub, opposite McKeons.
Explore Leitrim
Leitrim is the least populated county in Ireland, home to numerous lakes and rivers. Lough Allen covers the centre of the county and is great for fishing and water activities. It is also home to the shortest bit of coastline in Ireland at 2.5km long where the county touches the Atlantic Ocean. T...
Explore Leitrim
Description
Description
An original '2 up/2 down' terraced property dating from the 1830's. Cissie's is located in the heart of water side Keshcarrigan. Tastefully extended in the 1960's this gem of a property exudes charm and character. On entering you are greeted by a bright and airy living dining room with tiled floor, feature timber ceiling and raised brick fireplace with back boiler. Off this room is the sitting room with electric fire place, a cosy and bright room with windows to both the front and rear. At first floor level are two generous double bedrooms both with built in wardrobes. The extension to the property houses the kitchen at ground floor level and the bathroom at first floor level. There is access to the rear with a rear garden and paved enclosed yard which takes advantage of the evening sun. Keshcarrigan is on the Shannon/Erne Waterway system and is a popular location with fishing and boating enthusiasts. Carrick on Shannon with mainline rail station , cinema, larger shops and choice of bars and eateries is approx 15 mins. Drumshanbo with its Acres Lake Amenity Area is also nearby. Viewing is necessary to appreciate all Cissie's has to offer.
Features
Dual central heating. OFCH & SFCH
uPVC double glazing.
All mains services.
Terraced property with rear access.
Village centre location.
BER Details
BER: D2
Accommodation
Living/Diningroom.
Sitting room.
Kitchen.
2 bedrooms.
Bathroom.Living/Dining - 4.767m x 4.078m
Timber panel ceiling, timber staircase, part timber panelling to walls raised brick fireplace with back boiler, storage cupboards with hot press with dual immersion, radiator, tiled floor.
Sittingroom - 4.7m x 2.582m
Timber panelled ceiling with exposed beam, fitted electric fireplace, laminate flooring, windows to front and rear elevations, radiator.
Kitchen - 2.862m x 2.143m
Fitted kitchen with built in hob and oven, tiled floor, radiator, access to rear yard, window to rear yard.
Main Bedroom - 4.81m x 2.724m
Timber vaulted ceiling, built in wardrobe, radiator, carpeted, radiator, windows to front and rear elevation.
Bedroom 2 - 3.536m x 3.136m
Timber ceiling, access to attic area, built in wardrobe, radiator, 2 windows to the front.
Bathroom - 2.986m x 1.953m
Partly tiled walls, tiled floor, wc whb, shaving light with socket, shower cubicle with electric shower tiled surround and glass dooe, radiator
Directions
In Keshcarrigan Village, cross the bridge with Gerties Pub on your left. Cissies is 2 doors down from Gerties Pub, opposite McKeons.

PSRA Licence No: 002457
Get in touch
Use the form below to get in touch with REA Brady (Carrick-on-Shannon) or call them on (071) 962 2444
