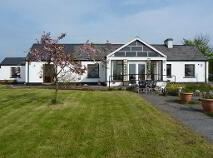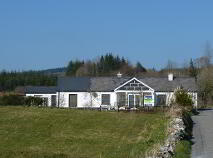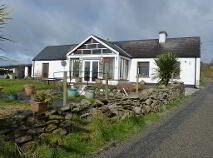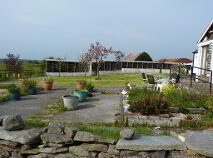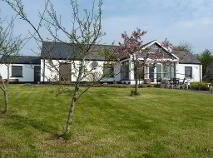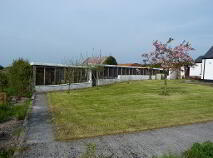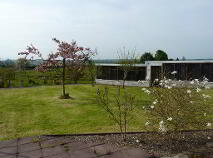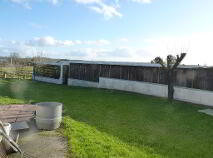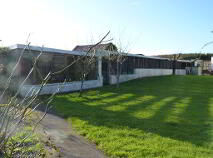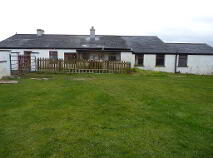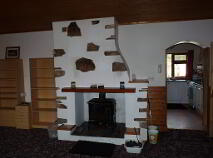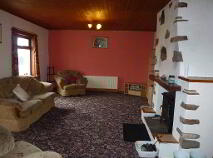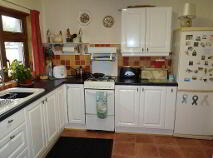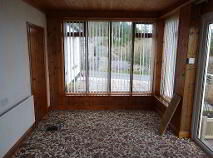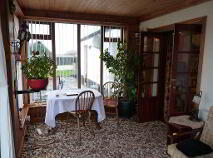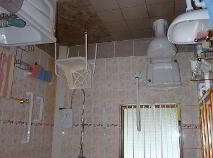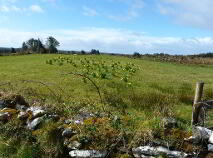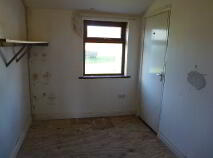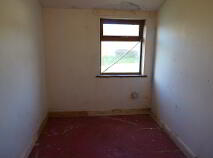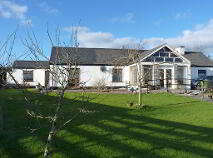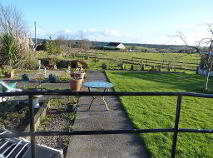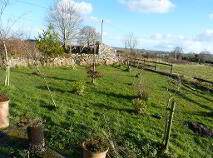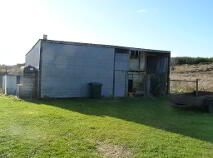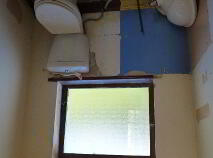Cookie Policy: This site uses cookies to store information on your computer. Read more
Sold
Back to Search results
Evikeens Boyle, Roscommon, County Roscommon
At a glance...
- Lovely scenic location only 1.5 kms from Boyle
- Opportunity to remodel to new owner's needs
- Disabled friendly
- Large agricultural buildings
- c. 3.23 acres of land
- Large site c. 3.23 acres with sheds and outhouses
- Double Glazed
- Flexible, spacious accommodation suitable for a number of uses
- Close to Boyle Town Centre and all amenities
- Private water well
Read More
Description
EVIKEENS, BOYLE, CO ROSCOMMON
Large 3 bed extended bungalow in rural location close to Boyle on c. 3.23 Acres with aviary and numerous large outbuildings being sold AS IS.
Large bungalow c. 175 sq mtrs (1,900 sq ft) which was extended in recent years to add a self-contained apartment which could easily be adapted into many uses and offers spacious accommodation. The property is located in an elevated position c. 2 kms from Boyle Town Centre and has the benefit of double glazing and oil fired central heating. The layout of the accommodation is completely flexible and could incorporate a home business, workshop, guest accommodation, dog kennelling facilities/cattery, animal rescue centre or poultry breeding facility. There is an extremely large purpose built aviary and two large agricultural sheds on the property affording endless potential to a new owner but the property does require an element of investment which is reflected in the competitive guide price. We expect interest to be high – viewings now being organised.
Features
Lovely scenic location only 1.5 kms from Boyle
Opportunity to remodel to new owner's needs
Disabled friendly
Large agricultural buildings
c. 3.23 acres of land
• Large site c. 3.23 acres with sheds and outhouses
• Double Glazed
• Flexible, spacious accommodation suitable for a number of uses
• Close to Boyle Town Centre and all amenities
• Private water well
• Wonderful views to the front
• Stove in sitting room
• Business Potential
Accommodation
Sun Room (5.10 x 2.85)
Double glazed UPVC white French doors into sun room at the front of the house with views overlooking unspoilt countryside. Pine tongue and groove ceiling and cladding to walls under the double glazed windows. Carpet. Radiator. Built in cupboard (originally front door of property pre-sun room).
Hardwood half glazed double doors into:-
Sitting Room (7.92 x 4.38)
Window to front elevation. Feature fireplace with stove. Pine tongue and groove panelled ceiling, radiator, carpet, archway into kitchen and half glazed new timber door into:-
Hallway (4.05 x 0.91)
Carpet, loft hatch with Stira staircase, built in cabinets.
Bathroom (3.01 x 2.10)
Fully tiled disabled friendly bathroom with walk in wet room style shower with electric shower unit.
Bath, w.c., w.h.b., bathroom cabinet, radiator.
Bedroom 1 (5.08 x 3.05)
Window to rear elevation, radiator, pine tongue and groove panelled ceiling, alcove with shelving. Carpet.
Bedroom 2 (3.66 x 2.90)
Window to front elevation, chimney breast (not open) alcove and shelving, radiator, carpet.
Bedroom 3 (2.96 x 2.85)
Window to front elevation, fireplace (not in use), carpet, radiator.
Kitchen (3.82 x 3.02)
Window to back elevation. Fully fitted kitchen with range of wall and base units. Counter with white ceramic sink. Linoleum tiles to floor, built in cupboard housing immersion heater. Pine tongue and groove panelled ceiling. Door into:-
Lean to style conservatory/storeroom (4.34 x 1.19)
Windows to rear, back door into yard. Boiler, tiled floor.
Utility (3.47 x 3.07)
Window looking out into lean to conservatory. Range of wall and base units. Pine tongue and groove panelled ceiling. Plumbed for washing machine. It is worth mentioning that the kitchen could further be extended into this room if required.
EXTENSION
Hall (6.06 x 0.99 and 1.74 x 1.55)
Lino on floor, door to front garden, dado rail, uplighters.
Room 1 (3.13 x 2.14)
Window to rear, door (no longer in use), timber floor.
Room 2 (4.61 x 4.17)
Doors to front elevation, wooden floor, alcove.
Cloakroom (1.51 x 1.53)
Window to rear elevation, plumbed for sink, w.c.
Room 4 (4.21 x 3.12)
Window to front.
Room 3 (3.11 x 2.14)
Window to rear.
NB. Plumbing for the central heating is in place but the radiators are not fitted.
Heating: Oil Fired Central Heating and stove in sitting room
Services: Private well and septic tank on site. Electricity.
Gardens
There are formal gardens to the front of the property, patio and extremely large aviary to the side of the property, suitable for a number of uses. There are two block built sheds with electricity supplies and another stone built shed currently housing fan tailed doves.
Directions
From Boyle take the Ballymote Road (R295). After you leave Boyle and come to a sharp bend to the right look out for a right hand turn number L5117 (there is a sign saying Rainbow Hill here). Take this right hand turn and take the first left. The property will be found on your left a little distance up a lane. You can clearly see the property before you turn up the lane
Explore Leitrim
Leitrim is the least populated county in Ireland, home to numerous lakes and rivers. Lough Allen covers the centre of the county and is great for fishing and water activities. It is also home to the shortest bit of coastline in Ireland at 2.5km long where the county touches the Atlantic Ocean. T...
Explore Leitrim
Description
Description
EVIKEENS, BOYLE, CO ROSCOMMON
Large 3 bed extended bungalow in rural location close to Boyle on c. 3.23 Acres with aviary and numerous large outbuildings being sold AS IS.
Large bungalow c. 175 sq mtrs (1,900 sq ft) which was extended in recent years to add a self-contained apartment which could easily be adapted into many uses and offers spacious accommodation. The property is located in an elevated position c. 2 kms from Boyle Town Centre and has the benefit of double glazing and oil fired central heating. The layout of the accommodation is completely flexible and could incorporate a home business, workshop, guest accommodation, dog kennelling facilities/cattery, animal rescue centre or poultry breeding facility. There is an extremely large purpose built aviary and two large agricultural sheds on the property affording endless potential to a new owner but the property does require an element of investment which is reflected in the competitive guide price. We expect interest to be high – viewings now being organised.
Features
Lovely scenic location only 1.5 kms from Boyle
Opportunity to remodel to new owner's needs
Disabled friendly
Large agricultural buildings
c. 3.23 acres of land
• Large site c. 3.23 acres with sheds and outhouses
• Double Glazed
• Flexible, spacious accommodation suitable for a number of uses
• Close to Boyle Town Centre and all amenities
• Private water well
• Wonderful views to the front
• Stove in sitting room
• Business Potential
Accommodation
Sun Room (5.10 x 2.85)
Double glazed UPVC white French doors into sun room at the front of the house with views overlooking unspoilt countryside. Pine tongue and groove ceiling and cladding to walls under the double glazed windows. Carpet. Radiator. Built in cupboard (originally front door of property pre-sun room).
Hardwood half glazed double doors into:-
Sitting Room (7.92 x 4.38)
Window to front elevation. Feature fireplace with stove. Pine tongue and groove panelled ceiling, radiator, carpet, archway into kitchen and half glazed new timber door into:-
Hallway (4.05 x 0.91)
Carpet, loft hatch with Stira staircase, built in cabinets.
Bathroom (3.01 x 2.10)
Fully tiled disabled friendly bathroom with walk in wet room style shower with electric shower unit.
Bath, w.c., w.h.b., bathroom cabinet, radiator.
Bedroom 1 (5.08 x 3.05)
Window to rear elevation, radiator, pine tongue and groove panelled ceiling, alcove with shelving. Carpet.
Bedroom 2 (3.66 x 2.90)
Window to front elevation, chimney breast (not open) alcove and shelving, radiator, carpet.
Bedroom 3 (2.96 x 2.85)
Window to front elevation, fireplace (not in use), carpet, radiator.
Kitchen (3.82 x 3.02)
Window to back elevation. Fully fitted kitchen with range of wall and base units. Counter with white ceramic sink. Linoleum tiles to floor, built in cupboard housing immersion heater. Pine tongue and groove panelled ceiling. Door into:-
Lean to style conservatory/storeroom (4.34 x 1.19)
Windows to rear, back door into yard. Boiler, tiled floor.
Utility (3.47 x 3.07)
Window looking out into lean to conservatory. Range of wall and base units. Pine tongue and groove panelled ceiling. Plumbed for washing machine. It is worth mentioning that the kitchen could further be extended into this room if required.
EXTENSION
Hall (6.06 x 0.99 and 1.74 x 1.55)
Lino on floor, door to front garden, dado rail, uplighters.
Room 1 (3.13 x 2.14)
Window to rear, door (no longer in use), timber floor.
Room 2 (4.61 x 4.17)
Doors to front elevation, wooden floor, alcove.
Cloakroom (1.51 x 1.53)
Window to rear elevation, plumbed for sink, w.c.
Room 4 (4.21 x 3.12)
Window to front.
Room 3 (3.11 x 2.14)
Window to rear.
NB. Plumbing for the central heating is in place but the radiators are not fitted.
Heating: Oil Fired Central Heating and stove in sitting room
Services: Private well and septic tank on site. Electricity.
Gardens
There are formal gardens to the front of the property, patio and extremely large aviary to the side of the property, suitable for a number of uses. There are two block built sheds with electricity supplies and another stone built shed currently housing fan tailed doves.
Directions
From Boyle take the Ballymote Road (R295). After you leave Boyle and come to a sharp bend to the right look out for a right hand turn number L5117 (there is a sign saying Rainbow Hill here). Take this right hand turn and take the first left. The property will be found on your left a little distance up a lane. You can clearly see the property before you turn up the lane

PSRA Licence No: 002457
Get in touch
Use the form below to get in touch with REA Brady (Carrick-on-Shannon) or call them on (071) 962 2444
