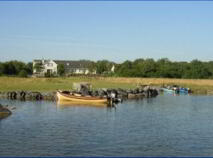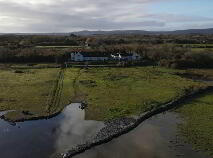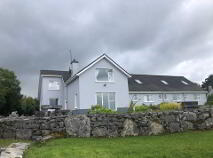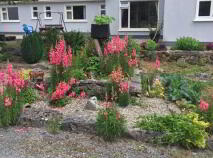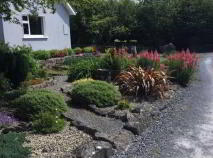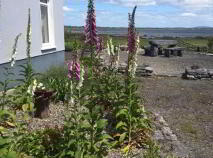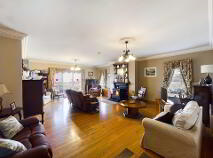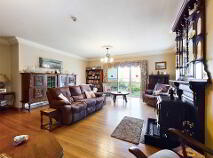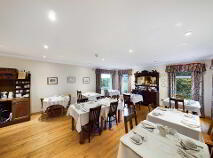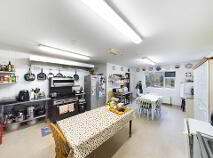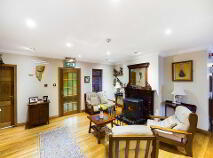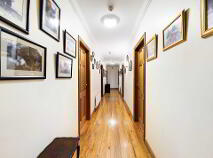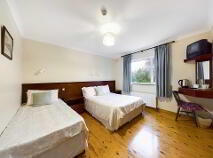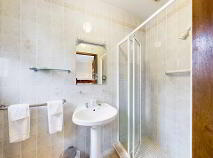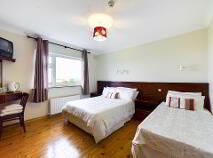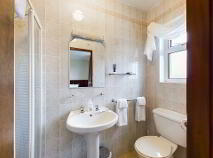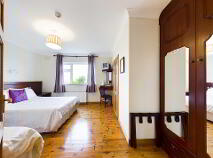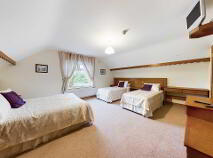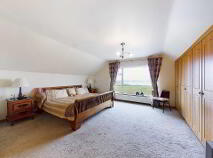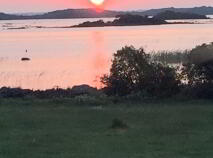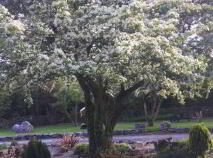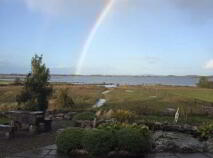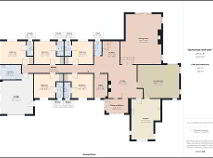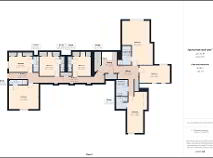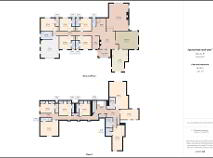Cookie Policy: This site uses cookies to store information on your computer. Read more
Sale Agreed
Back to Search results
Explore Galway
With an unrivalled party atmosphere, friendly people and beautiful but rugged landscapes, County Galway really does have it all.
The city has an uptempo vibe. Its cobbled streets are lined with cafés, boutiques and lively pubs great for shopping and fun nights out. Many festivals take place her...
Explore Galway
Portarra Lodge, Portarra, Moycullen, County Galway , H91 CF97
At a glance...
- Located in an Area of Outstanding Natural Beauty.
- With direct access to the Lake and Spectacular Views of the Lake.
- Private and secluded and yet close to Moycullen Village and Galway.
- Large 4 acre site with beautiful gardens.
- Investment Opportunity as a Guest House.
- Oil Fired Central Heating with Modern Boiler.
Read More
Description
REA McGreal Burke are delighted to bring this unique and wonderful lakeside property to the market. Portarra Lodge offers a super opportunity to acquire a modern lakeside home on approx. 4 acres of gardens and trees. With direct access to Lough Corrib and yet only 20 minutes from Galway City. This property offers a rare opportunity to acquire a substantial home on a large site on the shores of Lough Corrib (44,000 Acres)- famous for its stock of Wild Brown Trout & Specimen Pike With an avenue of over 400 meters and the adjoining lands declared SAC, (Special Area of Conservation) the privacy is guaranteed.
The property has operated as a guest house for many years, serving national and international guests, particularly during the fishing season and has a substantial client base.
Situated 7km from Moycullen village, this modern residence comprises 12 bedrooms (11 en suite) with a modern Kitchen, Lounge, Dining room and Sitting Room overlooking the lake. The property is located at the end of a driveway 400 meters from the public road.
If its a substantial private residence on the lake, close to Galway you are looking for, Portarra Lodge will be of interest.
On entry there is a generous bright hallway, well finished with timber flooring which leads through to the large living / family room overlooking the lake. This is a wonderful space, with a polished timber floor, fire place and views over the lake.
The kitchen is a large room and includes fitted units with ample work space and storage.
The dining room is located off the kitchen, with timber flooring, recessed lighting, wall coving and with views over the garden.
There is a cosy lounge area with a stove finished with a timber floor.
The ground floor hallway, has a polished timber floor finish, it leads to the Bedrooms, Office, Utility room, WC and Garage.
On the ground floor there a five bedrooms, all are en suite, with tiled showers, WC and wash hand basins. Three of the bedrooms over look the lake, with two bedrooms over looking the gardens. The bedrooms have built in wardrobes. The utility room is fully fitted with built in storage, tiled flooring and plumbed for a washer / dryer.
The large integrated garage has an up and over garage door. The garage can be accessed from the internal hallway or externally.
The first floor is accessed via the stair case from the main hallway.
At first floor level there are seven bedrooms, six of which are en suite, with tiled showers, WC and wash hand basins. Five of the bedrooms overlook the lake, with two bedrooms over looking the gardens. All the bedrooms have built in wardrobes
This floor also includes the large family bathroom.
Many of the bedrooms are double and triple rooms.
The property is finished to a high standard and includes solar power water heating and a modern boiler.
Viewing is highly recommended.
Entrance Hall - 3.66m (12'0") x 2.42m (7'11")
Bright Hallway with ceramic floor tiles.
Lounge - 4.59m (15'1") x 5.24m (17'2")
With timber flooring, fire place and stove.
Sitting Room - 5.83m (19'2") x 8.16m (26'9")
With timber flooring, fire place and stove. Patio doors to garden, with spectacular views across the lake.
Kitchen - 4.87m (16'0") x 6.7m (22'0")
A large kitchen, with built in units, excellent storage and preparation space.
Dining Room - 6.85m (22'6") x 5.27m (17'3")
Large Dining Room with access to Kitchen and Hallway, Timber flooring, coving and recessed lights. With Views across the garden and lake.
Office - 3.79m (12'5") x 2.15m (7'1")
Timber flooring, building in storage cabinets and work space.
WC - 1.21m (4'0") x 2.35m (7'9")
Tiled with matching WC and WHB.
Ground Floor Bedrooms.
Bedrooms 1 to 5, double rooms, with timber flooring. Built in wardrobes, all ensuite, with w/c, sinks and showers.
Utility - 3.51m (11'6") x 2.42m (7'11")
Fully plumbed, with sink, built in units and tiled flooring.
Garage - 5.49m (18'0") x 5.47m (17'11")
Integrated garage, Plumbed with sink, built in storage, heating, power sockets and an up and over garage door.
First Floor Bedrooms
Bedrooms 6 to 10 double rooms, with carpet flooring. Built in wardrobes, all En Suite, with w/c, wash hand basins and showers.
Bedroom 11 - 5.64m (18'6") x 3.09m (10'2")
Large double bedroom with built in wardrobes.
Bathroom - 2.18m (7'2") x 2.93m (9'7")
Fully tiled with matching bath, WC and WHB.
Bedroom 12 First Floor Master Bedroom - 8.15m (26'9") x 5.72m (18'9")
Large double bedroom with carpet flooring, built in wardrobe, En Suite with bath, shower, bidet and wash hand basin. Large window with spectacular views across the lake.
what3words /// netting.cartoon.redesigned
Notice
Please note we have not tested any apparatus, fixtures, fittings, or services. Interested parties must undertake their own investigation into the working order of these items. All measurements are approximate and photographs provided for guidance only.
The property has operated as a guest house for many years, serving national and international guests, particularly during the fishing season and has a substantial client base.
Situated 7km from Moycullen village, this modern residence comprises 12 bedrooms (11 en suite) with a modern Kitchen, Lounge, Dining room and Sitting Room overlooking the lake. The property is located at the end of a driveway 400 meters from the public road.
If its a substantial private residence on the lake, close to Galway you are looking for, Portarra Lodge will be of interest.
On entry there is a generous bright hallway, well finished with timber flooring which leads through to the large living / family room overlooking the lake. This is a wonderful space, with a polished timber floor, fire place and views over the lake.
The kitchen is a large room and includes fitted units with ample work space and storage.
The dining room is located off the kitchen, with timber flooring, recessed lighting, wall coving and with views over the garden.
There is a cosy lounge area with a stove finished with a timber floor.
The ground floor hallway, has a polished timber floor finish, it leads to the Bedrooms, Office, Utility room, WC and Garage.
On the ground floor there a five bedrooms, all are en suite, with tiled showers, WC and wash hand basins. Three of the bedrooms over look the lake, with two bedrooms over looking the gardens. The bedrooms have built in wardrobes. The utility room is fully fitted with built in storage, tiled flooring and plumbed for a washer / dryer.
The large integrated garage has an up and over garage door. The garage can be accessed from the internal hallway or externally.
The first floor is accessed via the stair case from the main hallway.
At first floor level there are seven bedrooms, six of which are en suite, with tiled showers, WC and wash hand basins. Five of the bedrooms overlook the lake, with two bedrooms over looking the gardens. All the bedrooms have built in wardrobes
This floor also includes the large family bathroom.
Many of the bedrooms are double and triple rooms.
The property is finished to a high standard and includes solar power water heating and a modern boiler.
Viewing is highly recommended.
Entrance Hall - 3.66m (12'0") x 2.42m (7'11")
Bright Hallway with ceramic floor tiles.
Lounge - 4.59m (15'1") x 5.24m (17'2")
With timber flooring, fire place and stove.
Sitting Room - 5.83m (19'2") x 8.16m (26'9")
With timber flooring, fire place and stove. Patio doors to garden, with spectacular views across the lake.
Kitchen - 4.87m (16'0") x 6.7m (22'0")
A large kitchen, with built in units, excellent storage and preparation space.
Dining Room - 6.85m (22'6") x 5.27m (17'3")
Large Dining Room with access to Kitchen and Hallway, Timber flooring, coving and recessed lights. With Views across the garden and lake.
Office - 3.79m (12'5") x 2.15m (7'1")
Timber flooring, building in storage cabinets and work space.
WC - 1.21m (4'0") x 2.35m (7'9")
Tiled with matching WC and WHB.
Ground Floor Bedrooms.
Bedrooms 1 to 5, double rooms, with timber flooring. Built in wardrobes, all ensuite, with w/c, sinks and showers.
Utility - 3.51m (11'6") x 2.42m (7'11")
Fully plumbed, with sink, built in units and tiled flooring.
Garage - 5.49m (18'0") x 5.47m (17'11")
Integrated garage, Plumbed with sink, built in storage, heating, power sockets and an up and over garage door.
First Floor Bedrooms
Bedrooms 6 to 10 double rooms, with carpet flooring. Built in wardrobes, all En Suite, with w/c, wash hand basins and showers.
Bedroom 11 - 5.64m (18'6") x 3.09m (10'2")
Large double bedroom with built in wardrobes.
Bathroom - 2.18m (7'2") x 2.93m (9'7")
Fully tiled with matching bath, WC and WHB.
Bedroom 12 First Floor Master Bedroom - 8.15m (26'9") x 5.72m (18'9")
Large double bedroom with carpet flooring, built in wardrobe, En Suite with bath, shower, bidet and wash hand basin. Large window with spectacular views across the lake.
what3words /// netting.cartoon.redesigned
Notice
Please note we have not tested any apparatus, fixtures, fittings, or services. Interested parties must undertake their own investigation into the working order of these items. All measurements are approximate and photographs provided for guidance only.
BER details
BER Rating:
BER No.: 114860059
Energy Performance Indicator: Not provided
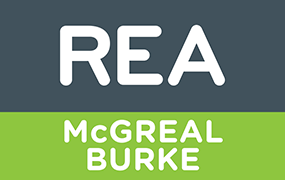
PSRA Licence No: 003681
Get in touch
Use the form below to get in touch with REA McGreal Burke (Galway) or call them on (091) 395 300
