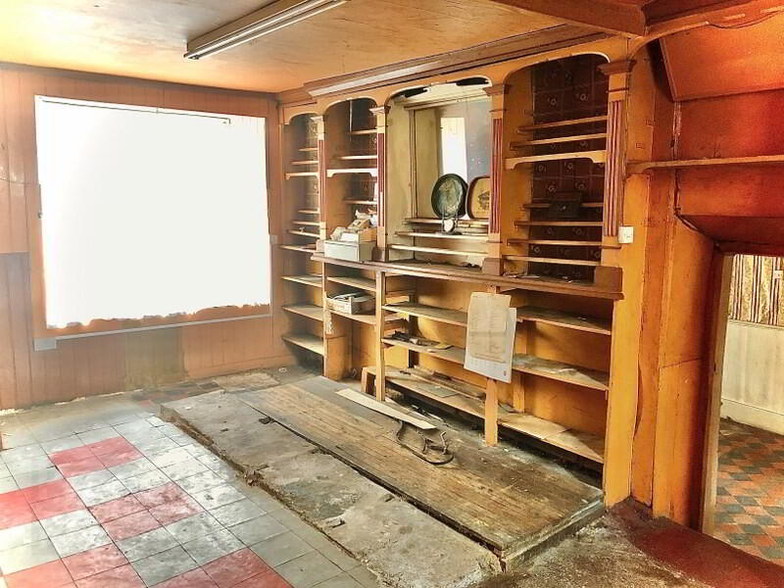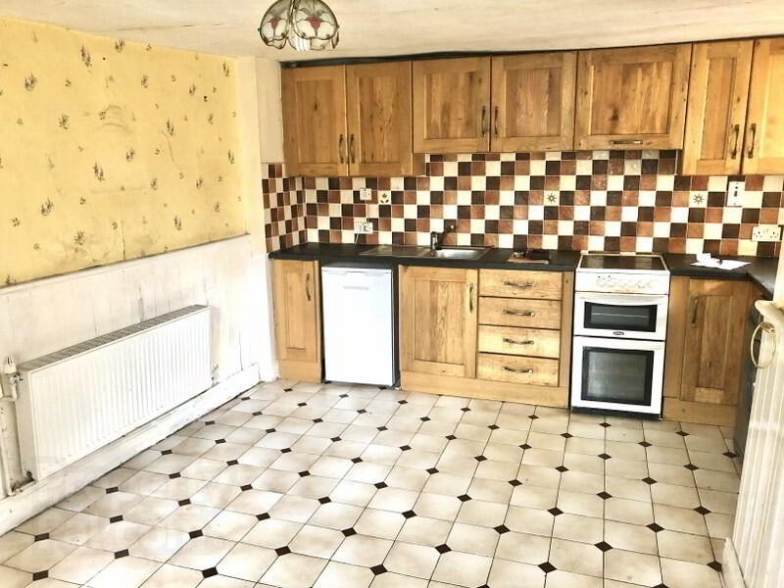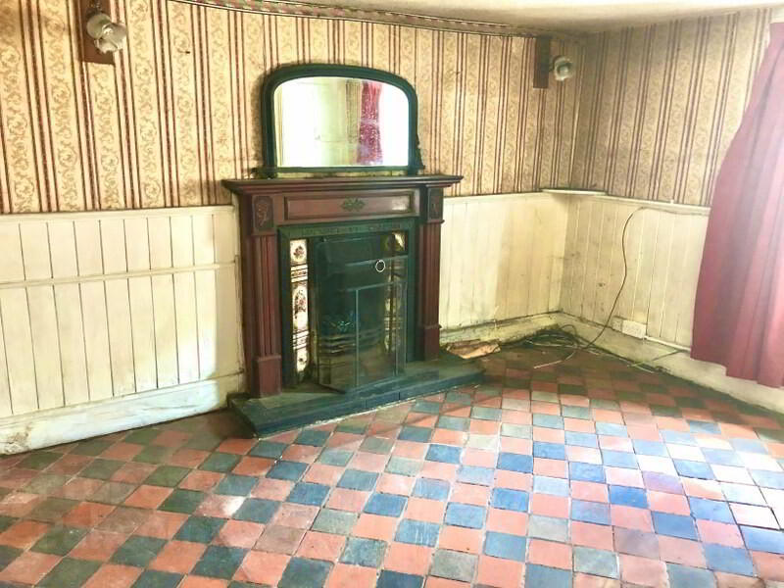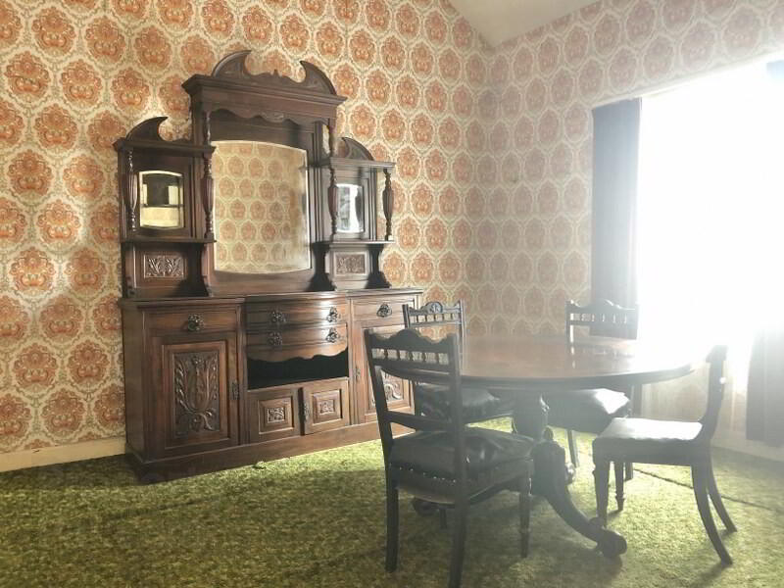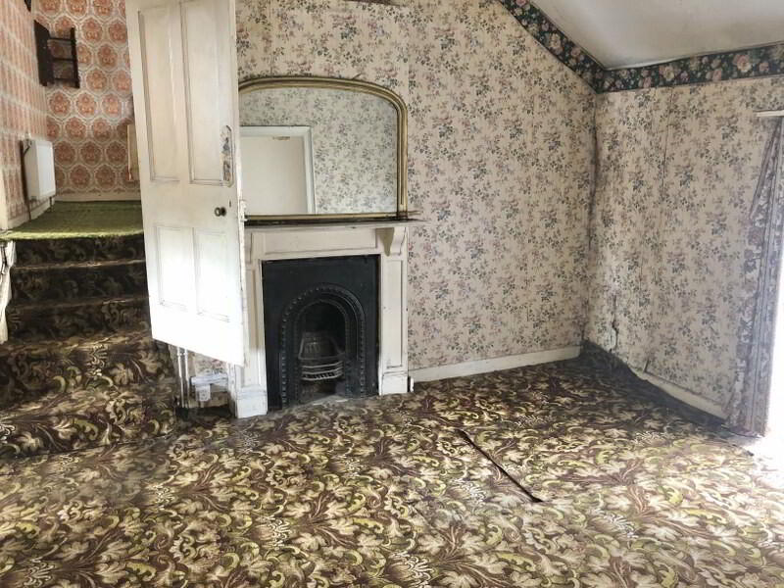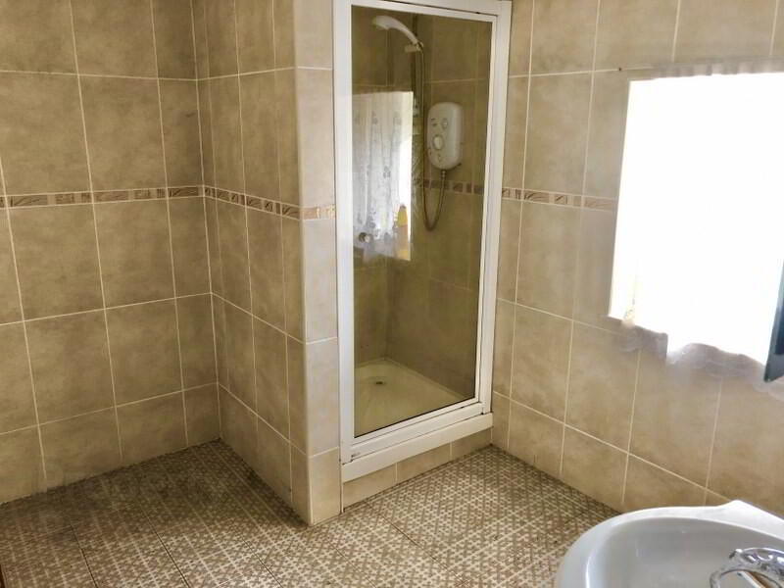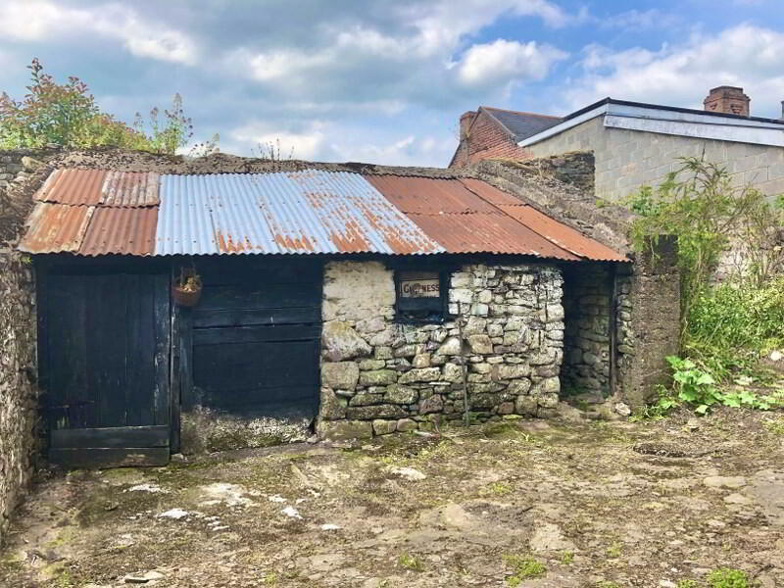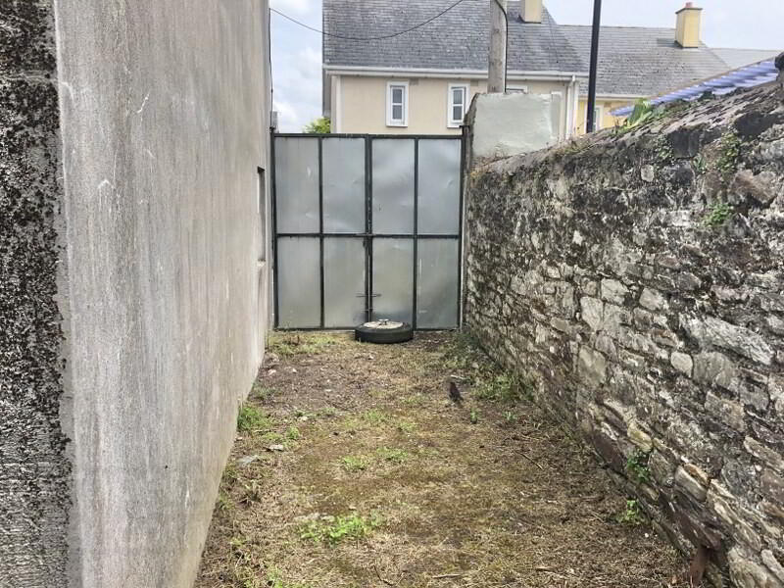
The Square Cappoquin, P51 H5C0
3 Bed Townhouse For Sale
SOLD
Print additional images & map (disable to save ink)
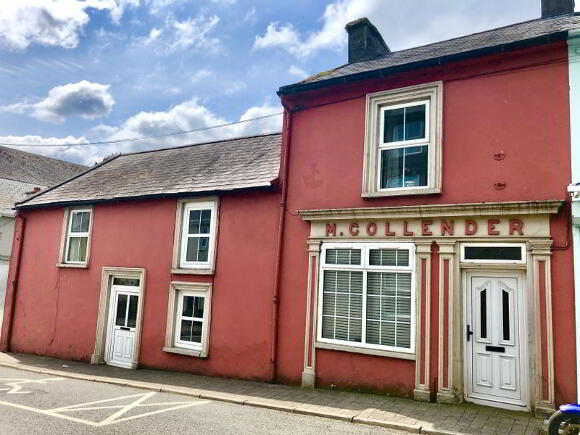
Telephone:
(058) 42211View Online:
www.realestatealliance.ie/637358Key Information
| Address | The Square Cappoquin, P51 H5C0 |
|---|---|
| Style | Townhouse |
| Bedrooms | 3 |
| Size | 105 m² |
| BER Rating | |
| Status | Sold |
| PSRA License No. | 001621 |
Features
- Invaluable vehicular side entrance leading to south west facing private yard having small number of out offices.
- All main services available and connected.
- Oil fired central heating throughout.
- Precedent of commercial use.
- Potential for further development to rear (subject to planning).
- This property can only be genuinely described as a potential unique home of character.
- All main services
- All amenities of Cappoquin Town on the doorstep
Additional Information
REA Spratt strongly recommend viewing which is strictly by appointment only.
Accommodation
Entrance Hall
Quarry tiled floor
Kitchen/Dining
5.00m x 3.00m Floor & eye level units, tiled splashback, plumbed for dishwasher and washing machine.
Store Room/Office
3.80m x 6.20m Previously provided for public bar area. Original bar backdrop, traditional lobby to street and second lobby to rear backyard.
Lounge
4.20m x 3.20m Previously provided for public lounge area off bar. Quarry tiled floor, open fireplace, tiled surround, storage cupboard under stairs.
Sitting Room
3.54m x 4.00m Fire place with over mantle, carpet floor.
Bedroom 1
4.30m x 2.30m Carpet Floor
Bedroom 2
2.00m x 3.80m Carpet Floor
Bedroom 3
3.80m x 4.00m Carpet floor, fire place with over mantle.
Shower Room
2.70m x 2.55m Recently refurbished, now fully tiled both floor + walls, Triton T80xr electric shower.
Outside
- Secure gated side entrance. - Small number of traditional out offices. - External wc.BER details
BER Rating:
BER No.: 109042218
Energy Performance Indicator: 840.67 kWh/m²/yr
-
REA Spratt

(058) 42211

