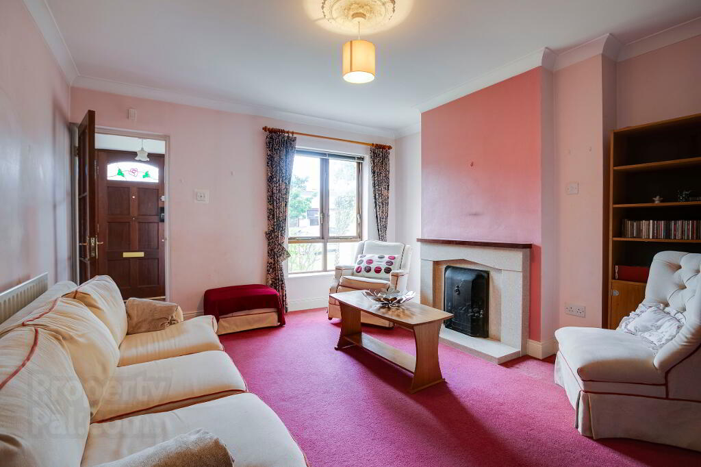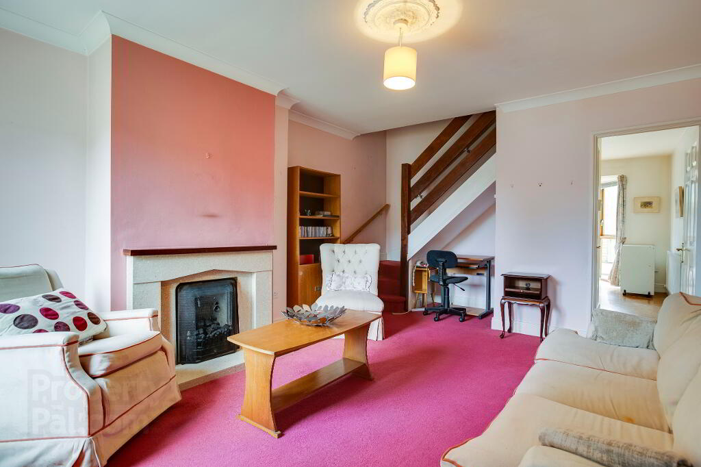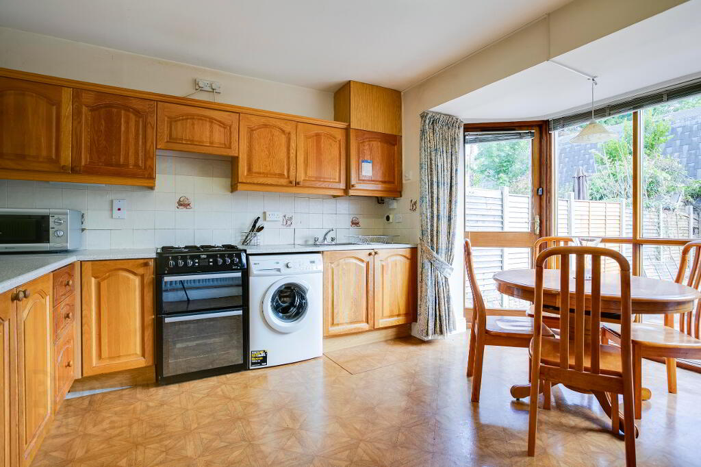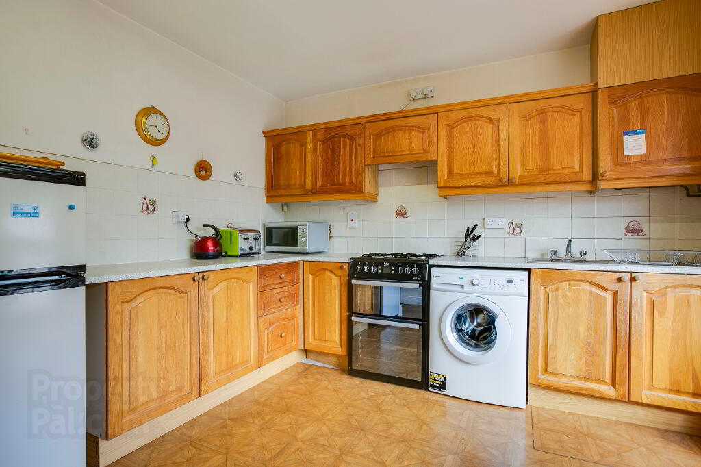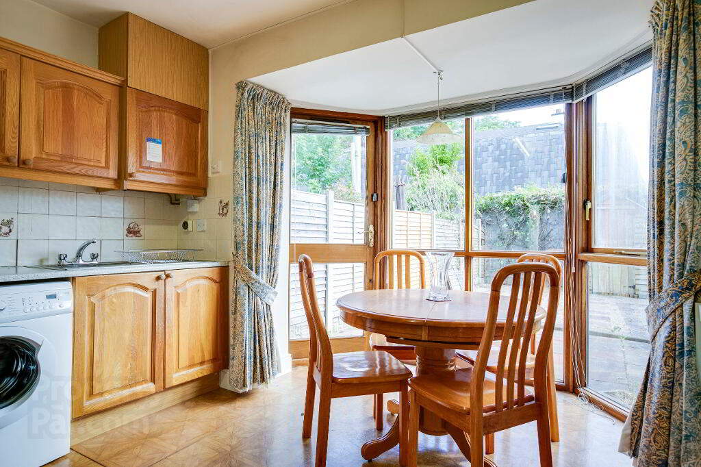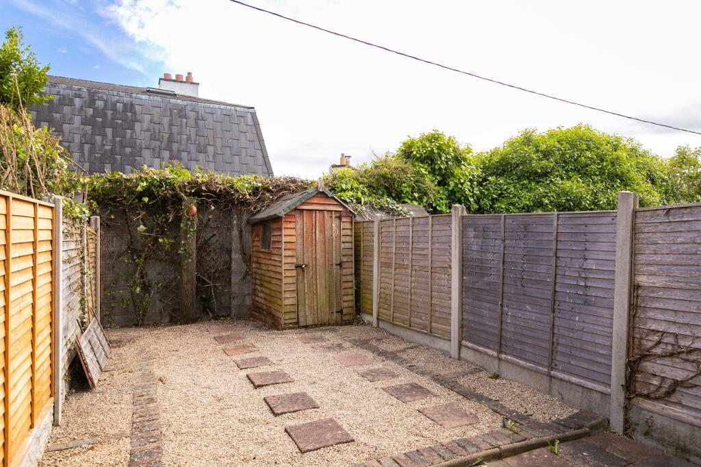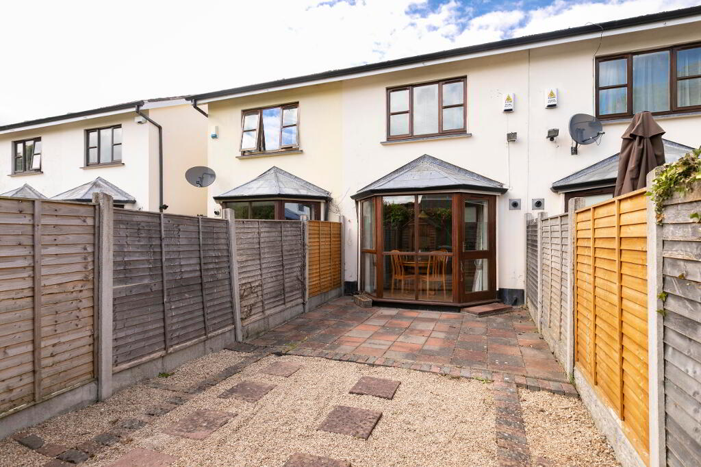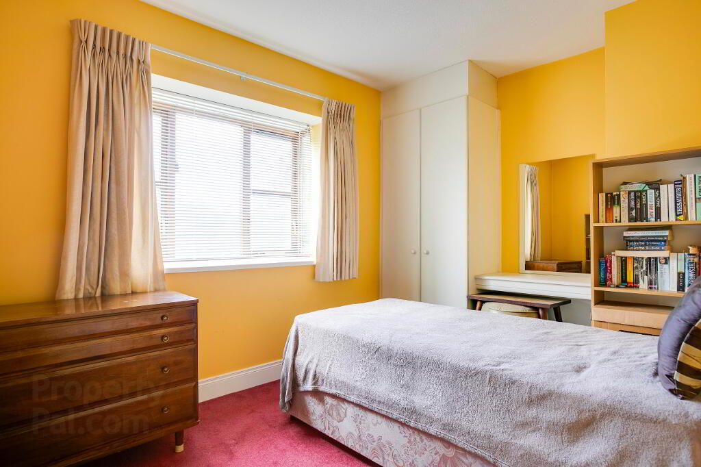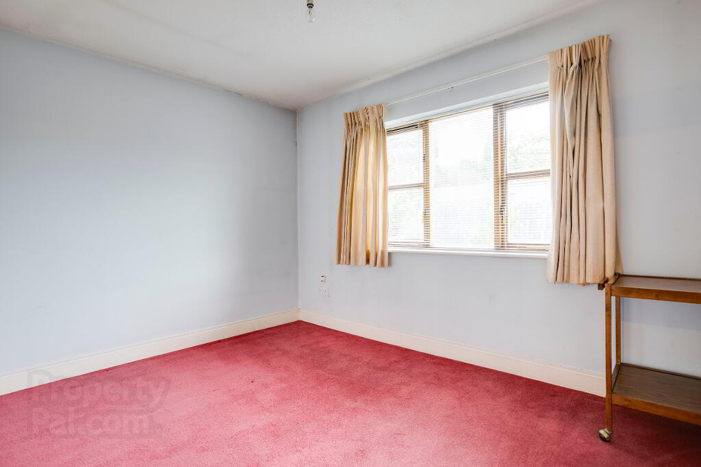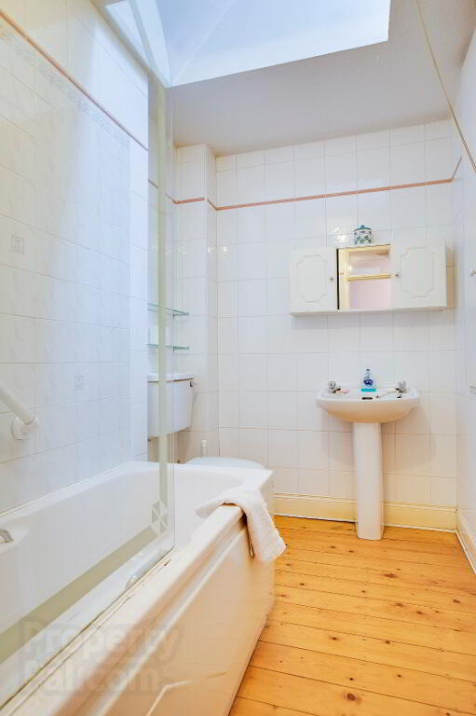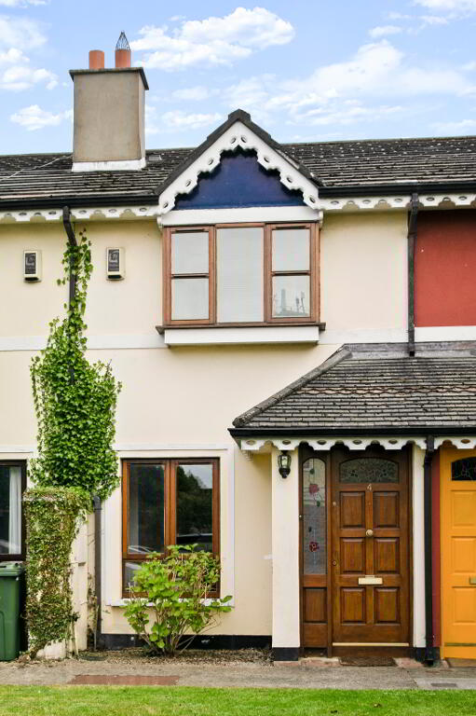
4 Stonebridge Close, Shankill, Dublin
2 Bed Terrace House For Sale
€365,000
Print additional images & map (disable to save ink)
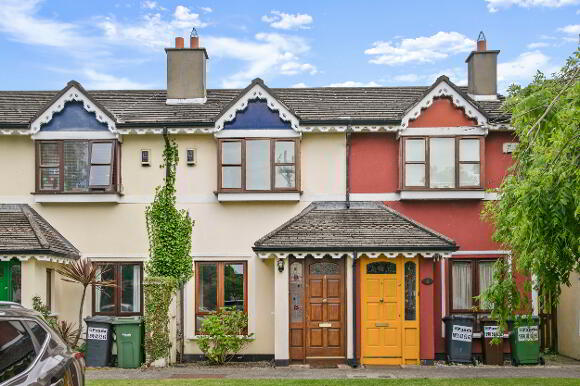
Telephone:
(01) 290 3590View Online:
www.realestatealliance.ie/656599Key Information
| Address | 4 Stonebridge Close, Shankill, Dublin |
|---|---|
| Price | Last listed at €365,000 |
| Style | Terrace House |
| Bedrooms | 2 |
| Bathrooms | 1 |
| Size | 69 m² |
| BER Rating | |
| Status | Sale Agreed |
| PSRA License No. | 004077 |
Features
- Unique, bright immaculate interior c. 69 Sq. M (743 Sq. Ft)
- Fully fitted kitchen with appliances and bay window overlooking rear
- Living room with feature fireplace
- Luxuriously appointed bathroom
- Fitted carpets, blinds, curtains and kitchen appliances included in sale
- Gas Fired radiator central heating
- Digital burglar alarm
- Hardwood double glazed windows
- Suntrap, easily managed rear garden with enviable privacy
- Designated car parking space- Additional Visitor's parking
Additional Information
Description
** SALES VIEWINGS PERMITTED DURING LEVEL 5 SUBJECT TO PSRA GUIDELINES**
An inviting two bedroom townhouse which has been evidently well maintained and provides well laid out, bright accommodation with an enviable southerly rear aspect; all to be found in a courtyard style development in the heart of Shankill Village, close to Bray Town Centre, N11, M50, DART and LUAS.
Stonebridge Close is a small enclave of townhouses set amid mature landscaped grounds and with neighbourhood retail and service outlets of Shankill Village on the doorstep which include Tesco Express, Lidl, Costa Coffee and the Award Winning Brady’s Pub together with a selection of schools and churches nearby. Cherrywood Business Park, Loughlinstown Hospital and Bray Town Centre are easily accessible.
Shanganagh Park is closeby with c. 36 hectares (89) acres and walking paths, parkruns, playground, beach access and playing pitches. There is a wide choice of sporting and recreational amenities in the vicinity which include Woodbrook Golf Club and Shankill Tennis Club.
The DART at Shankill and LUAS at Brides Glen are conveniently located and a regular bus service to Dun Laoghaire, Bray and the city centre including the Aircoach is available in the village and the M50 and N11 are easily accessible.
Features
Unique, bright immaculate interior c. 69 Sq. M (743 Sq. Ft)
Fully fitted kitchen with appliances and bay window overlooking rear
Living room with feature fireplace
Luxuriously appointed bathroom
Fitted carpets, blinds, curtains and kitchen appliances included in sale
Gas Fired radiator central heating
Digital burglar alarm
Hardwood double glazed windows
Suntrap, easily managed rear garden with enviable privacy
Designated car parking space- Additional Visitor’s parking
Enviable location close to an array of amenities M50, N11, DART and LUAS
BER Details
BER: D2 BER No.113073035 Energy Performance Indicator:267.57 kWh/m²/yr
Accommodation
Porch Entrance: 1.25m x 1.18m, hardwood panelled entrance door with stained glass inset, alarm panel, carpet and glass panelled door to
Living Room: 5.23m x 3.79m overall, with feature fireplace with marble surround and hearth, timber mantle, coal effect gas fire, picture window overlooking front, understairs alcove, ceiling rose, carpet and door to
Kitchen/Dining Room: 4.35m x 3.78m overall, with an extensive range of built-in units and worktops, Beko gas cooker with hob and double oven, fridge/freezer, Zanussi washing machine, stainless steel sink unit, Ideal Classic gas fired boiler, bay window with French door to patio and rear garden
Storage Press
UPSTAIRS THERE ARE TWO BEDROOMS;
Bedroom 1: 3.8m x 2.6m, with box bay window overlooking front, built-in wardrobes and dressing table with mirror over, carpet
Bedroom 2: 3.8m x 3.34m overall, with window overlooking rear garden, pair of built-in wardrobes and dressing table with mirror, carpet
Bathroom: with white suite comprising bath with Mira electric shower over, wash hand basin with mirror fronted storage cabinet over, wc, glass shelving, ceramic tiled walls, timber flooring, shelved hotpress, skylight
Outside: Easily managed rear garden with patio area leading to gravelled area with pathways; range of mature planting and climbers and benefiting form a suntrap south facing aspect and a high degree of privacy and seclusion. Timber Shed. Designated car parking space to front.
BER details
BER Rating:
BER No.: 113073035
Energy Performance Indicator: 267.57 kWh/m²/yr
-
REA Byrne & Quirke

(01) 290 3590

