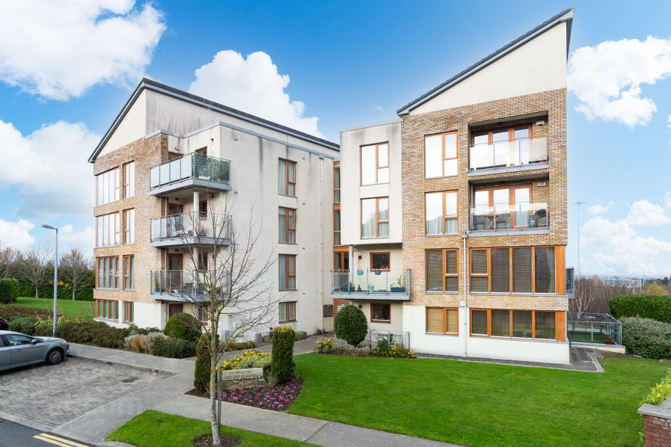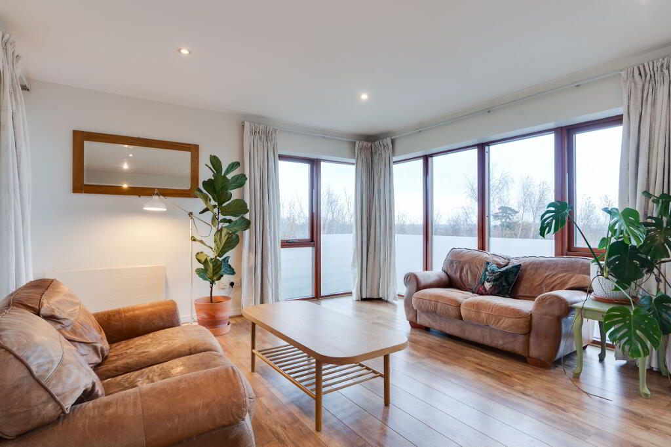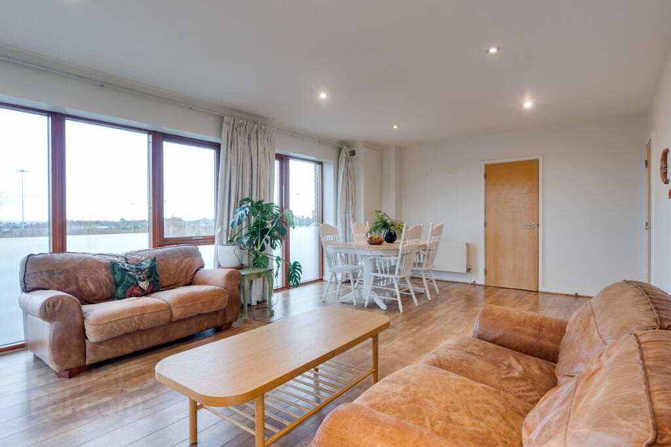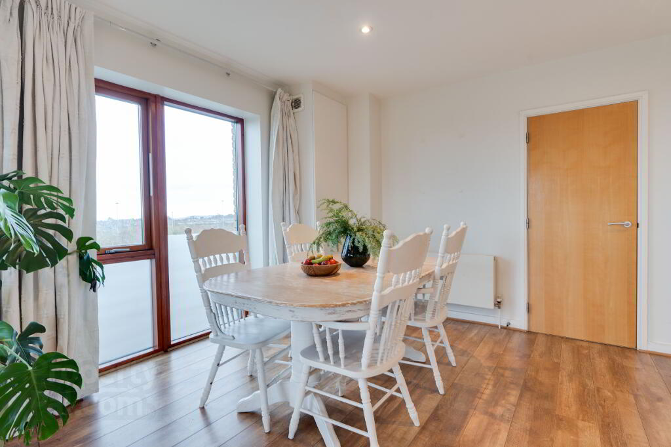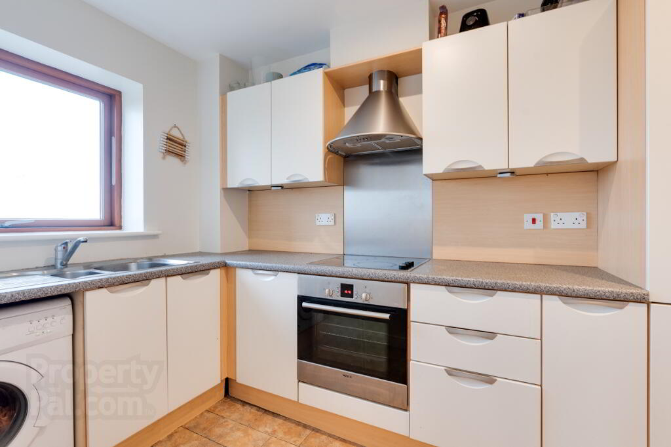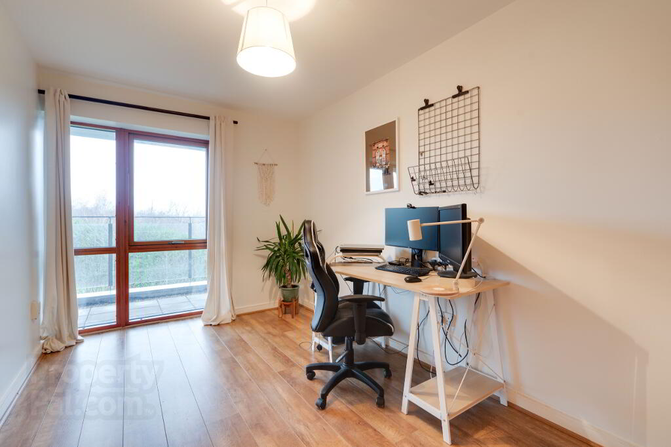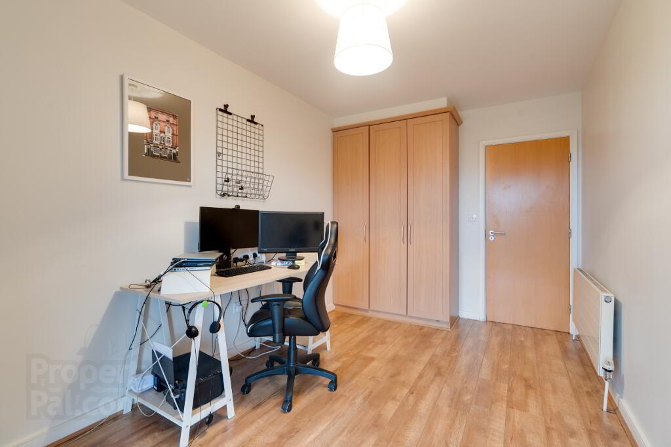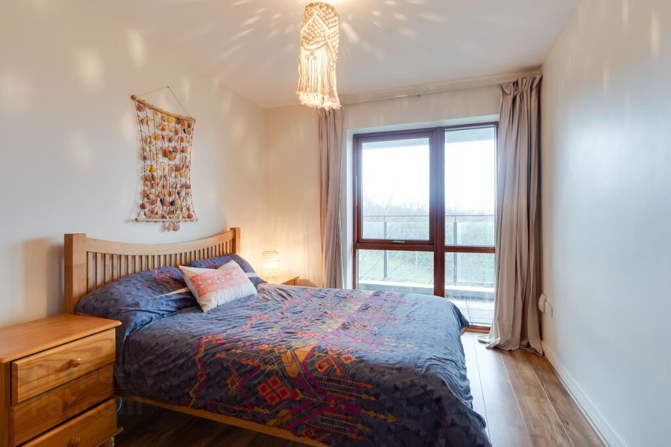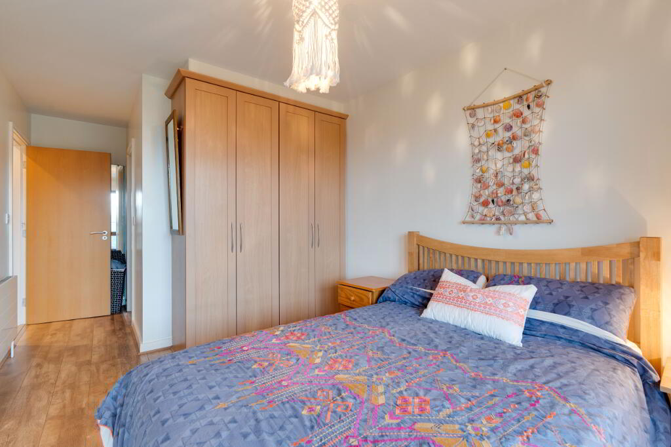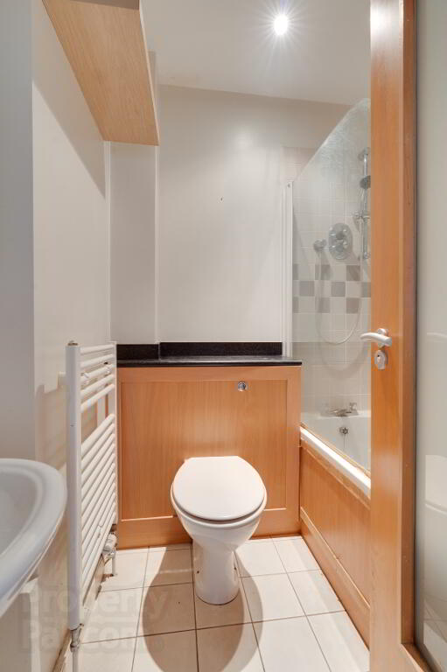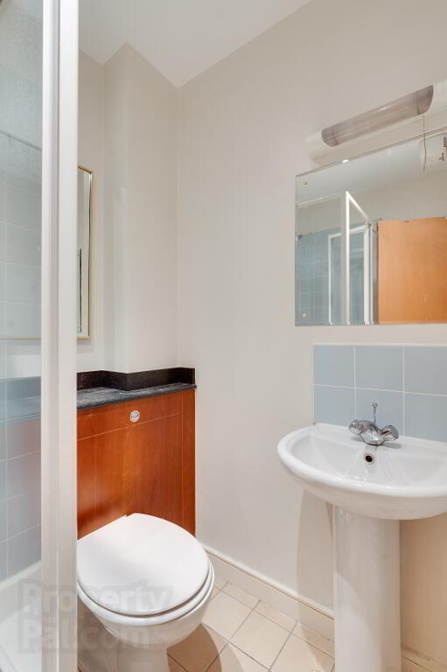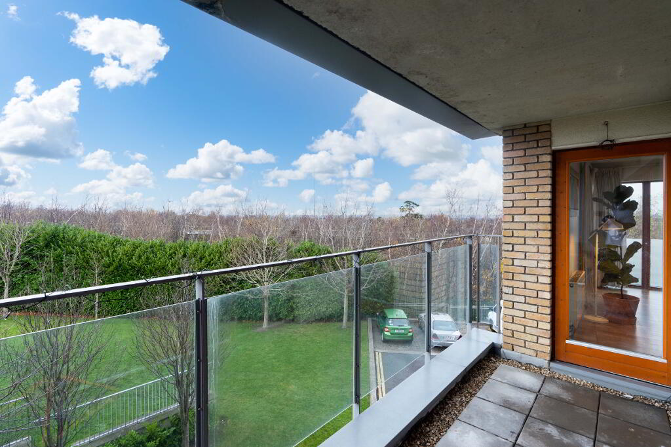
12 Rockbrae Hall Ticknock Hill, Sandyford, Dublin 18, D18 N7Y2
2 Bed Apartment For Sale
€320,000
Print additional images & map (disable to save ink)
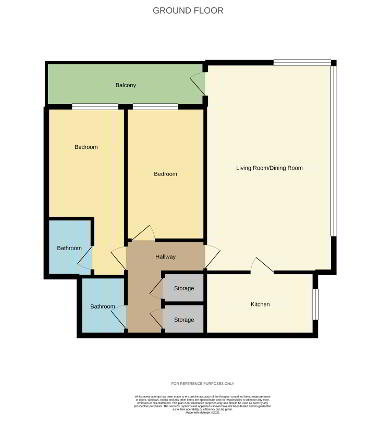
Telephone:
(01) 290 3590View Online:
www.realestatealliance.ie/729749Key Information
| Address | 12 Rockbrae Hall Ticknock Hill, Sandyford, Dublin 18, D18 N7Y2 |
|---|---|
| Price | Last listed at €320,000 |
| Style | Apartment |
| Bedrooms | 2 |
| Receptions | 1 |
| Bathrooms | 2 |
| Heating | Gas |
| Size | 78 m² |
| Status | Sale Agreed |
| PSRA License No. | 004077 |
Additional Information
An immaculate two-bedroom apartment with a spacious well laid interior which is presented in superb condition and enjoys an enviable corner position with open outlook and views across Dublin City, private balcony and designated car parking.
Built by Park Developments, Ticknock Hill is a development of apartments and houses located off the Blackglen Road at the foothill of the Dublin Mountains and easily accessible to Stepaside, Sandyford, Dundrum and Rathfarnham Villages with a selection of retail and service outlets and neighbourhood shops within the development.
Sandyford Business Park, Central Park, Carrickmines Retail Park, Beacon South Quarter, Clayton Hotel, Beacon Hotel and Hospital are closeby. Dundrum Town Centre and Village with a wide range of international stores, restaurants, bars, cinema and theatre are easily accessible.
There is a wide choice of recreational and sporting amenities in the vicinity which include the renowned Marley Park with c. 121 hectares which provides walking and running trails, walled gardens, playgrounds, tennis courts, playing fields, Par 3 golf course, cafes, and the historic Marley House. Also nearby is c. 80 acre parkland in Fernhill Gardens, a selection of pitch and putt courses and driving ranges, equestrian facilities, St. Enda’s Park, The Grange Golf Course, Leopardstown Racecourse, a range of soccer, rugby and GAA clubs and hill walking and mountain biking tracks in Ticknock Hill.
There is a regular bus service serving the development, the LUAS is a short drive away and the M50 is easily accessible.
Features Include:
Bright, spacious and immaculate interior c. 78 Sq.M (840 Sq.Ft)
Large Living/Dining room with stunning outlook, by day and night, over Dublin towards Howth Head
Fully fitted kitchen with a full range of appliances
Luxuriously appointed shower rooms
Curtains and built-in kitchen appliances included in sale.
Gas fired radiator central heating
Hardwood double glazed windows
Lift to all floors
Designated surface car parking space- additional Visitor Parking
Balcony with open outlook
Choice cul-de-sac location
Enviable location close to an array of amenities
Accommodation:
Reception Hallway: with laminate flooring, Audio/Visual Security Intercom and door to
Living/Dining Room: 6.8m x 4.186m, with laminate flooring, floor to ceiling windows with dual aspect and open outlook over Dublin towards Howth Head, door to balcony, recessed lighting, concealed gas fired boiler and door to
Kitchen: 3.516m x 1.941m, with range of built-in units and worktops, Bosch stainless steel oven, Bosch 4 ring ceramic gas hob, stainless steel extractor fan, Beko washing machine, integrated fridge/freezer and dishwasher, stainless steel sink unit with window over, recessed lighting
THERE ARE TWO BEDROOMS:
Bedroom 1: 5.549m x 2.84m overall, with laminate flooring, built-in wardrobes, floor to ceiling windows overlooking balcony, telephone point and door to
En-Suite Shower Room: with white suite comprising bath with shower over, wc with concealed cistern, wash hand basin with tiled splashback, heated towel rail, strip lighting and shaver socket, tiled walls and floor, extractor fan, recessed lighting
Bedroom 2: 4.344m x 2.56m, with laminate flooring, floor to ceiling windows overlooking balcony, built-in wardrobes
Shower Room: with fully tiled step in shower, wc with concealed cistern, wash hand basin with splashback, strip lighting and shaver socket, heated towel rail, tiled walls and floor, recessed lighting.
Hotpress
Store Room
BER Details:
BER B3
BER No 105301006
Energy Performance Indicator 141.21 kWh/m2/yr
Viewing: By appointment
-
REA Byrne & Quirke

(01) 290 3590

