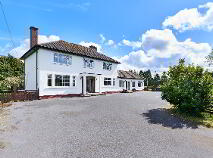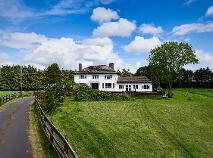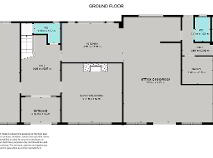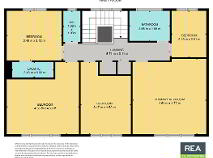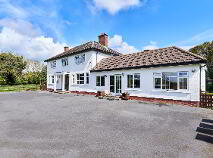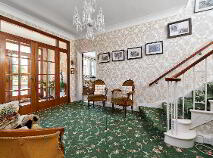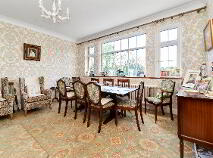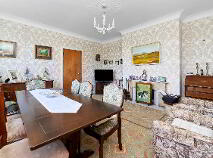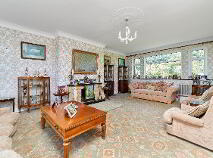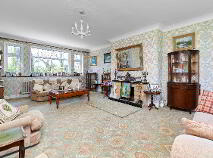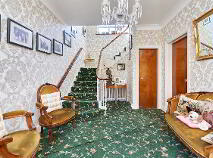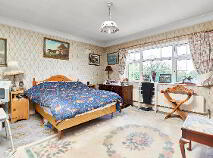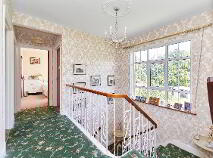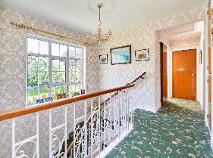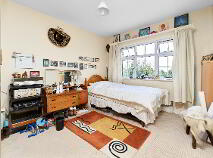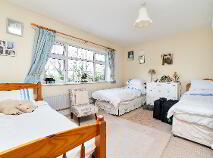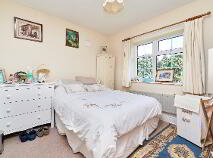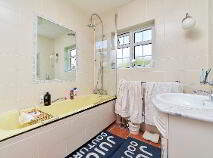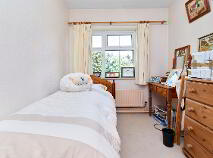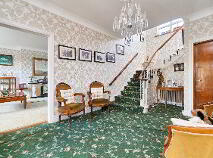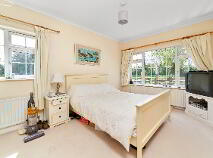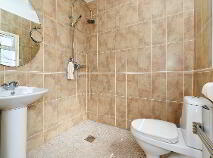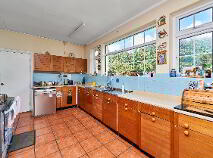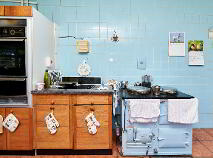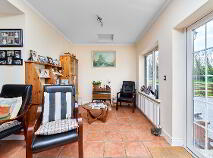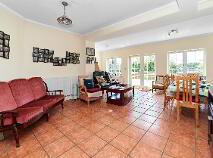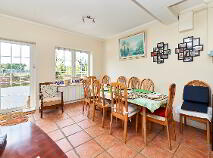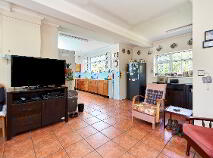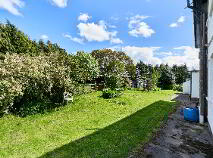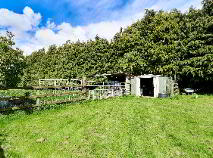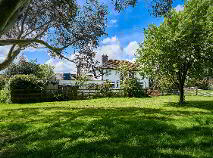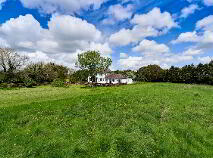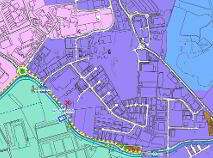Rosemount Farm, Ballycoolin Cappagh, County Dublin , D11 CK24
POADescription
FOR SALE BY PRIVATE TREATY
A unique opportunity to acquire a substantial family home which will also be of interest to Investors & Developers.
Rosemount Farm, Ballycoolin, Cappagh, Dublin 11. D11 CK24
IN ALL ABOUT 2 ACRES
ZONING: The entire property is ZONED GE on the Fingal Development Plan 2023 – 2029.
A splendid detached residence affording spacious well appointed accommodation arranged on two floors set in its own mature grounds.
SITUATION & DESCRIPTION:
The property is conveniently located lying just 11km Northwest of the city centre with quick and easy access to the M3 and M50 motorways. There is an excellent choice of shopping, educational and recreational facilities in the immediate vicinity. The property was built by the present owners in the early 1960’s to their own exacting standards and has since been kept extremely well maintained and decorated and the sole selling agents highly recommend an early inspection.
The easily managed nicely proportioned accommodation is arranged on two floors and incorporates many fine features including tall ceilings, spacious bright rooms, fitted kitchen with Aga cooker. The property is certainly ideal for entertaining on a grand scale.
The house is set well back from the road, sheltered behind a high cut stone wall and mature trees ensuring adequate privacy, being approached over a tarmacadam winding drive flanked by post and rail fence leading to a large forecourt parking and turning area.
ACCOMMODATION BRIEFLY COMPRISES AS FOLLOWS:
GROUND FLOOR:
Entrance Porch 3.06M X 1.96M with parquet floor. French doors through to:–
Inner Hall 5.67m x 3.06m having staircase to first floor.
Guest Cloakroom 2.08m x 1.57m
Drawingroom 7.73m x 4.65m with attractive open fireplace.
Diningroom 4.71m x 4.59m
Kitchen 4.82m x 3.02m fitted range of units also incorporating an oil fired Aga cooker.
Breakfast area/Livingroom 8.23m x 6.98m
Pantry 2.41m x2.11m
Rear Hall 1.58m x 2.86
Cloakroom 7.92m x 1.21m
Utility 3.21m x 1.9m plumbed for washing machine.
Bathroom 1.83m x 1.67m
Bedroom 1 2.99m x 4.97m
FIRST FLOOR
Landing 6.7m x 3.11m incorporating a large airing cupboard with immersion heater. Access to roof space.
Cloakroom 1.96m x 1.08m
Bathroom 2.55m x 1.89m paneled bath, whb with marble surround, llwc, heated towel rail.
Bedroom 2 4.55m x 4.53m
En-suite 2.43m x 0.99m having shower, pedestal whb and llwc.
Bedroom 3 3.46m x 3.12m
Bedroom 4 3.17m x 4.52m
Bedroom 5 4.64m x 4.72m
OUTSIDE:
Easily kept grounds also incorporating a paddock.
GENERAL INFORMATION.
ZONING: The entire property is ZONED GE on the Fingal Development Plan 2023 – 2029.
FIXTURES & FITTINGS: Only those fixtures and fittings specifically mentioned in the brochure are included in the sale.
TITLE: Freehold with vacant possession upon completion.
SERVICES: Mains water, electricity and drainage are connected. OFCH.
DIRECTIONS: Eircode D11 CK24.
BER: E1. Ber Number: 116379454.
VIEWING: Strictly by prior appointment. Ref: Thomas Potterton 046 9431391.
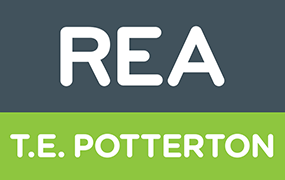
Get in touch
Use the form below to get in touch with REA TE Potterton (Trim) or call them on (046) 943 1391
