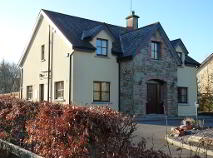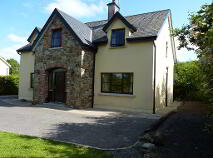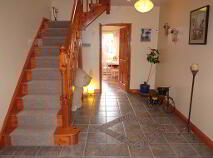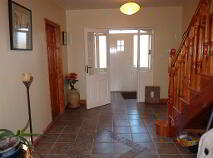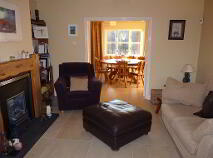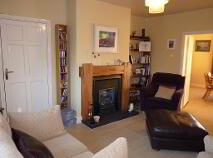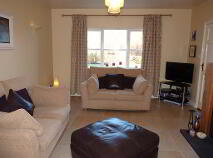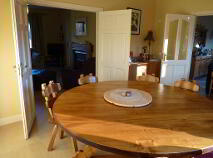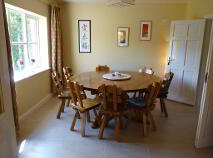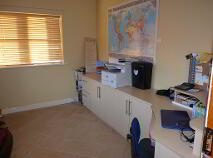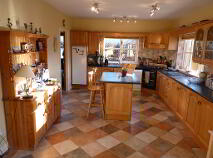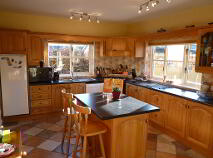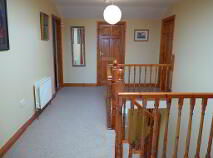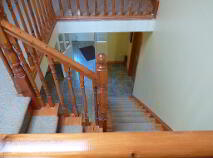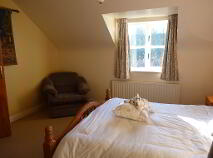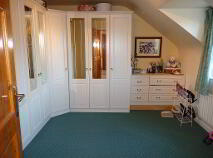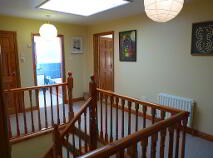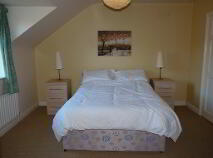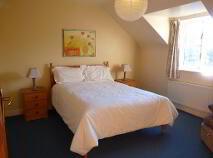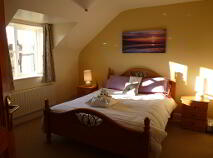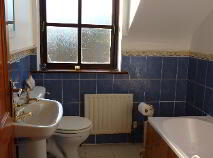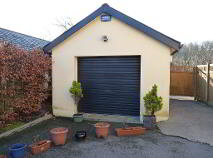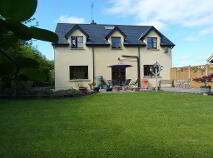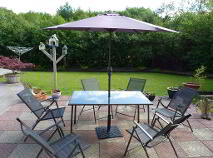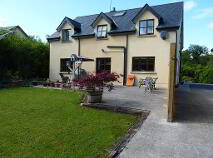Cookie Policy: This site uses cookies to store information on your computer. Read more
Sold
Back to Search results
Rossbeigh House Wooden Bridge Boyle, Roscommon, County Roscommon , F52 PT72
At a glance...
- Elite residential area
- Large detached house
- Underfloor heating downstairs
- Detached garage
- Separate office
- Two ensuite bathrooms
- Energy efficient
Read More
Description
Rossbeigh House,
Wooden Bridge, Boyle, Co Roscommon
Fine 5 Bedroom Detached House and Garage – BER RATING C 1
Nestled in undoubtedly one of the most established elite residential developments in Boyle is this superb 5 bedroom detached property c. 170 sq mtrs which offers even more than meets the eye. Built in the year 2000 and occupied by its current owners since then, the property is fully alarmed, has double glazing throughout, sensored external lighting, zoned heating with every room having a thermostat, added insulation in the external walls, underfloor heating downstairs, water softner, filtered drinking water system, is broadband enabled, has satellite TV and a detached garage. The property comprises of a study, sitting room with gas fire, dining room, large kitchen/breakfast room, utility and cloakroom. Upstairs there are five bedrooms, two en-suite bathrooms and family bathroom. Located in a quiet and secure cul-de-sac at the end of the Wooden Bridge Road, there are lovely walks and wildlife to enjoy with up to 20 different species of birds calling this their home too. Viewing is highly recommended.
USEFUL INFORMATION
Boyle is a town in County Roscommon, Ireland. It is located at the foot of the Curlew Mountains near Lough Key in the north of the county. The Carrowkeel Megalithic Cemetery, the Drumanone Dolmen and the popular fishing lakes of Lough Arrow and Lough Gara are also close by. Boyle has a mainline railway station serving Dublin to Sligo. There are good bus links. Travel to Dublin by car would be 2 hours, and to Ireland West Airport Knock 45 minutes.
There are a selection of national schools and a secondary school, churches, GAA club, Farmers Market, restaurants, library, guest accommodation, supermarkets, bank and comprehensive shopping facilities.
Boyle is a well known tourist destination boasting the Boyle Abbey, Lough Key Forest Park and Activity Centre - www.loughkey.ie. and has recently been awarded Enterprise Town of Ireland.
Features
Elite residential area
Large detached house
Underfloor heating downstairs
Detached garage
Separate office
Two ensuite bathrooms
Energy efficient
BER Details
BER: C1
Accommodation
Classic front door in archway with two half glazed side windows and panel leading into:-
Inner Porch (2.93 x 1.16)
Tiled floor, ceiling light, coat hanger, half glazed door with two half glazed side windows and panels leading into:
Hallway (4.65 x 3.09)
Attractive tiled floor, staircase with carpet, large under stairs area with light, telephone point, two ceiling lights, security alarm control panel.
Study (3.60 x 2.98)
Tiled floor, dual aspect windows to the front and side elevations, underfloor heating thermostat, telephone point.
Sitting Room (4.83 x 3.98)
Window to front elevation. Feature fireplace with gas fire and underfloor heating. Tiled floor, ceiling light and two wall uplighters, terrestrial and satellite tv points, double door leading into:
Dining Room (4.68 x 3.62)
Window to rear elevation, tiled floor, thermostat for central heating, leading into:
Kitchen/Breakfast Room (3.64 x 3.09)
Tiled floor, spotlight rails on ceiling, range of wall and base units, tiled splash back, stainless steel sink with mixer tap and separate purified water tap, plumbed for dishwasher, extractor fan in cooker hood, gas hob, electric oven, kitchen island (on wheels for mobility). Back door into garden. Door into:
Utility (2.17 x 1.76)
Tiled floor, plumbed for washing machine, back door, boiler, counter, built in larder cabinet with water softner, shelving and controls for central heating and water. Door into:
Cloakroom (1.76 x 1.03)
Part tiled walls, tiled floor, w.c., w.h.b., extractor fan, wall light with shaver point.
Landing (5.12 x. 3.06)
Imposing gallery style landing with South facing skylight for natural light. Carpet, large walk in hot press with shelving and insulated water cylinder, radiator, timer for immersion.
Bedroom 1 (3.57 x 3.57)
Window to rear elevation, carpet, radiator.
Bathroom (2.18 x 1.90)
Window to rear elevation, tiled floor, part tiled walls, w.c., w.h.b., bath. Classic brass taps on w.h.b. and bath . Wall light with shaver point, radiator and wall heater.
Bedroom 2 (3.99 x 3.59)
Window to rear elevation, carpet, radiator, telephone point. Door into:
En-suite (2.76 x 1.17)
Window to side elevation, fully tiled 1200 shower cubicle with electric Mira Shower. Part tiled walls, tiled floor, w.c., w.h.b., bidet, wall heather, wall light and shaver point, bathroom cabinet.
Bedroom 3 (3.95 x 3.51 and 1.56 x 1.11 into recess) - currently being used solely as a dressing room with access also from bedroom 2.
Window to front elevation, range of high quality wardrobes and chest of drawers, carpet, radiator.
Bedroom 4 (2.90 x 2.16)
Single bedroom with window to front elevation, carpet, radiator.
Bedroom 5 (3.66 x 3.60)
Window to front elevation, built in wardrobe, radiator, carpet, loft hatch. It is worth mentioning that the attic is fully floored and has double insulation laid and all upstairs ceilings were extra insulated for comfort and economy. Door into:-
Ensuite (2.50 x 1.05)
Fully tiled shower cubicle with electric shower, part tiled walls, w.c., w.h.b., wall light and shaver point. Tiled floor, window to side elevation, wall heater.
Heating: Oil Fired Central Heating (underfloor downstairs, thermostatically controlled radiators upstairs), gas fire and underfloor heating in sitting room.
Services: Mains water, sewerage and electricity.
Garage – The property has the benefit of a detached garage with electrity, CAT5 wiring and alarm.
Externally, the property is in very good condition with tarmac driveway, external sensored lighting, mature alder and beech hedgerows, mature planting, vegetable patch and fruit bushes, lawn front and rear, and good quality attractive fencing. To the rear of the property there is a patio area build on the foundations laid for a potential sunroom. The garden is South facing. By the vegetable patch there is a rainwater collection container. Behind the garage there is a large area with a full stone base with steel mesh and concrete suitable as a base for additional structure if required, lawns and flower beds with natural hedge to the rear perimeter. Up to 20 different species of birds have been identified at the property and it is a total sun trap with a very natural setting.
Directions
The property is located at the end of the Wooden Bridge Road which is located off the by-pass as you come into Boyle from the N4 just before the Town Centre.
Explore Leitrim
Leitrim is the least populated county in Ireland, home to numerous lakes and rivers. Lough Allen covers the centre of the county and is great for fishing and water activities. It is also home to the shortest bit of coastline in Ireland at 2.5km long where the county touches the Atlantic Ocean. T...
Explore Leitrim
Description
Description
Rossbeigh House,
Wooden Bridge, Boyle, Co Roscommon
Fine 5 Bedroom Detached House and Garage – BER RATING C 1
Nestled in undoubtedly one of the most established elite residential developments in Boyle is this superb 5 bedroom detached property c. 170 sq mtrs which offers even more than meets the eye. Built in the year 2000 and occupied by its current owners since then, the property is fully alarmed, has double glazing throughout, sensored external lighting, zoned heating with every room having a thermostat, added insulation in the external walls, underfloor heating downstairs, water softner, filtered drinking water system, is broadband enabled, has satellite TV and a detached garage. The property comprises of a study, sitting room with gas fire, dining room, large kitchen/breakfast room, utility and cloakroom. Upstairs there are five bedrooms, two en-suite bathrooms and family bathroom. Located in a quiet and secure cul-de-sac at the end of the Wooden Bridge Road, there are lovely walks and wildlife to enjoy with up to 20 different species of birds calling this their home too. Viewing is highly recommended.
USEFUL INFORMATION
Boyle is a town in County Roscommon, Ireland. It is located at the foot of the Curlew Mountains near Lough Key in the north of the county. The Carrowkeel Megalithic Cemetery, the Drumanone Dolmen and the popular fishing lakes of Lough Arrow and Lough Gara are also close by. Boyle has a mainline railway station serving Dublin to Sligo. There are good bus links. Travel to Dublin by car would be 2 hours, and to Ireland West Airport Knock 45 minutes.
There are a selection of national schools and a secondary school, churches, GAA club, Farmers Market, restaurants, library, guest accommodation, supermarkets, bank and comprehensive shopping facilities.
Boyle is a well known tourist destination boasting the Boyle Abbey, Lough Key Forest Park and Activity Centre - www.loughkey.ie. and has recently been awarded Enterprise Town of Ireland.
Features
Elite residential area
Large detached house
Underfloor heating downstairs
Detached garage
Separate office
Two ensuite bathrooms
Energy efficient
BER Details
BER: C1
Accommodation
Classic front door in archway with two half glazed side windows and panel leading into:-
Inner Porch (2.93 x 1.16)
Tiled floor, ceiling light, coat hanger, half glazed door with two half glazed side windows and panels leading into:
Hallway (4.65 x 3.09)
Attractive tiled floor, staircase with carpet, large under stairs area with light, telephone point, two ceiling lights, security alarm control panel.
Study (3.60 x 2.98)
Tiled floor, dual aspect windows to the front and side elevations, underfloor heating thermostat, telephone point.
Sitting Room (4.83 x 3.98)
Window to front elevation. Feature fireplace with gas fire and underfloor heating. Tiled floor, ceiling light and two wall uplighters, terrestrial and satellite tv points, double door leading into:
Dining Room (4.68 x 3.62)
Window to rear elevation, tiled floor, thermostat for central heating, leading into:
Kitchen/Breakfast Room (3.64 x 3.09)
Tiled floor, spotlight rails on ceiling, range of wall and base units, tiled splash back, stainless steel sink with mixer tap and separate purified water tap, plumbed for dishwasher, extractor fan in cooker hood, gas hob, electric oven, kitchen island (on wheels for mobility). Back door into garden. Door into:
Utility (2.17 x 1.76)
Tiled floor, plumbed for washing machine, back door, boiler, counter, built in larder cabinet with water softner, shelving and controls for central heating and water. Door into:
Cloakroom (1.76 x 1.03)
Part tiled walls, tiled floor, w.c., w.h.b., extractor fan, wall light with shaver point.
Landing (5.12 x. 3.06)
Imposing gallery style landing with South facing skylight for natural light. Carpet, large walk in hot press with shelving and insulated water cylinder, radiator, timer for immersion.
Bedroom 1 (3.57 x 3.57)
Window to rear elevation, carpet, radiator.
Bathroom (2.18 x 1.90)
Window to rear elevation, tiled floor, part tiled walls, w.c., w.h.b., bath. Classic brass taps on w.h.b. and bath . Wall light with shaver point, radiator and wall heater.
Bedroom 2 (3.99 x 3.59)
Window to rear elevation, carpet, radiator, telephone point. Door into:
En-suite (2.76 x 1.17)
Window to side elevation, fully tiled 1200 shower cubicle with electric Mira Shower. Part tiled walls, tiled floor, w.c., w.h.b., bidet, wall heather, wall light and shaver point, bathroom cabinet.
Bedroom 3 (3.95 x 3.51 and 1.56 x 1.11 into recess) - currently being used solely as a dressing room with access also from bedroom 2.
Window to front elevation, range of high quality wardrobes and chest of drawers, carpet, radiator.
Bedroom 4 (2.90 x 2.16)
Single bedroom with window to front elevation, carpet, radiator.
Bedroom 5 (3.66 x 3.60)
Window to front elevation, built in wardrobe, radiator, carpet, loft hatch. It is worth mentioning that the attic is fully floored and has double insulation laid and all upstairs ceilings were extra insulated for comfort and economy. Door into:-
Ensuite (2.50 x 1.05)
Fully tiled shower cubicle with electric shower, part tiled walls, w.c., w.h.b., wall light and shaver point. Tiled floor, window to side elevation, wall heater.
Heating: Oil Fired Central Heating (underfloor downstairs, thermostatically controlled radiators upstairs), gas fire and underfloor heating in sitting room.
Services: Mains water, sewerage and electricity.
Garage – The property has the benefit of a detached garage with electrity, CAT5 wiring and alarm.
Externally, the property is in very good condition with tarmac driveway, external sensored lighting, mature alder and beech hedgerows, mature planting, vegetable patch and fruit bushes, lawn front and rear, and good quality attractive fencing. To the rear of the property there is a patio area build on the foundations laid for a potential sunroom. The garden is South facing. By the vegetable patch there is a rainwater collection container. Behind the garage there is a large area with a full stone base with steel mesh and concrete suitable as a base for additional structure if required, lawns and flower beds with natural hedge to the rear perimeter. Up to 20 different species of birds have been identified at the property and it is a total sun trap with a very natural setting.
Directions
The property is located at the end of the Wooden Bridge Road which is located off the by-pass as you come into Boyle from the N4 just before the Town Centre.

PSRA Licence No: 002457
Get in touch
Use the form below to get in touch with REA Brady (Carrick-on-Shannon) or call them on (071) 962 2444
