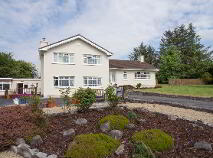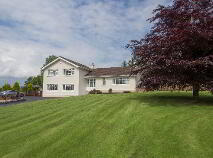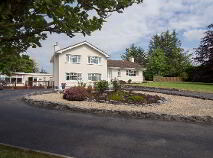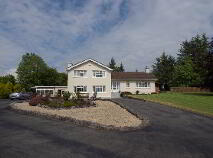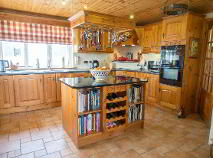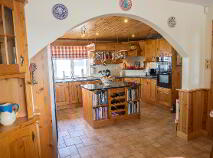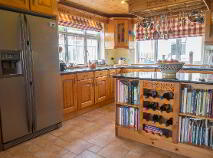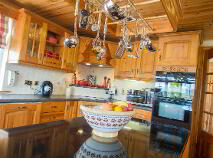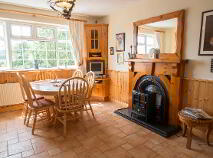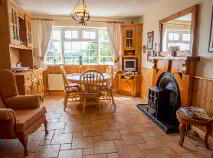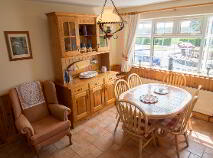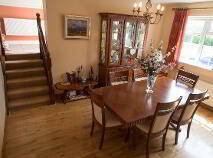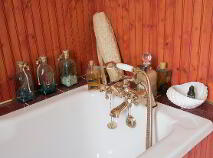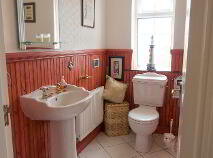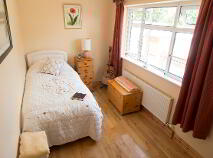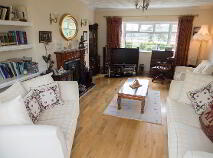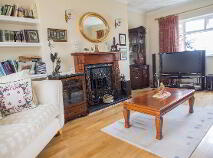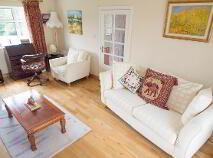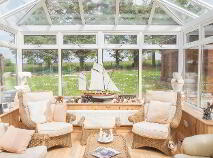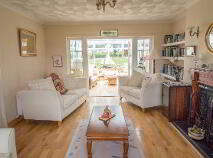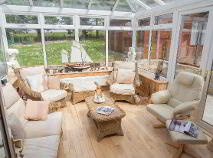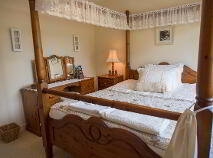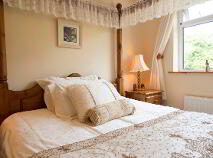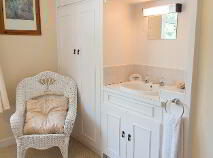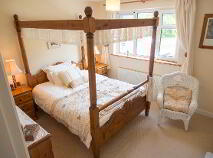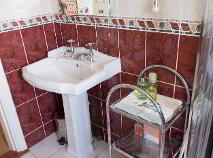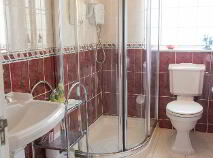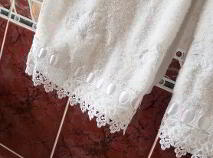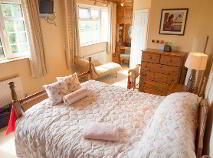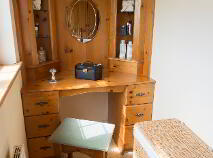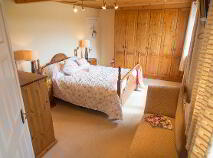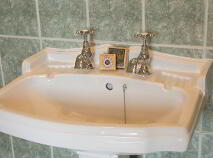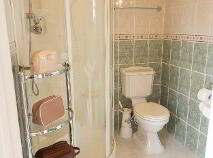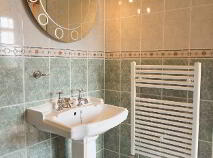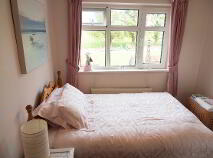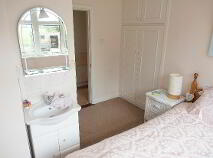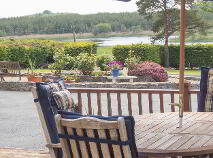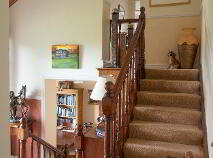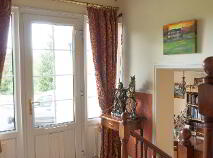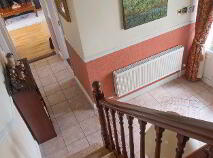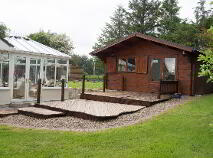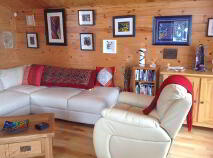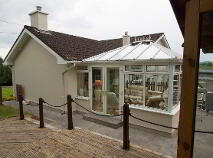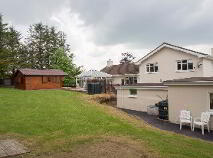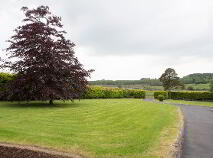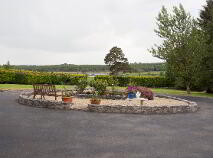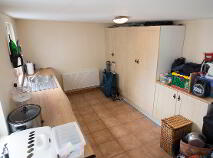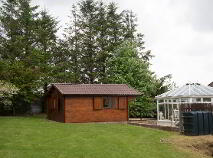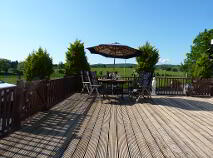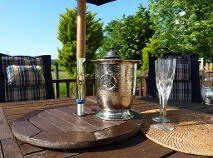Cookie Policy: This site uses cookies to store information on your computer. Read more
Sold
Back to Search results
Explore Leitrim
Leitrim is the least populated county in Ireland, home to numerous lakes and rivers. Lough Allen covers the centre of the county and is great for fishing and water activities. It is also home to the shortest bit of coastline in Ireland at 2.5km long where the county touches the Atlantic Ocean. T...
Explore Leitrim
The Water's Edge Boyle, Roscommon, County Roscommon
At a glance...
- Enviable elevated location overlooking River Shannon
- Double Glazed throughout with tilt and turn options upstairs
- Top end fixtures and fittings throughout entire property
- 4 bedrooms, 3 bathrooms in main residence
- Large kitchen/breakfast room
- Sitting Room with fireplace
- Separate dining room for those creative dinner parties
- Large conservatory
- Beautiful landscaped site
- Separate Office, Utility and Log Chalet
Read More
Description
THE WATERS EDGE, COOTEHALL ROAD
KNOCKVICAR, CO ROSCOMMON
LUXURY WATERSIDE RESIDENCE WITH STUNNING VIEWS
“Come away oh human child to the waters and the wild”
If you are looking for the property that has it all, then look no further. The Water’s Edge is a home of substance and quality situated on an elevated site of 1 acre, close to a number of private marinas, and in a sought after residential area of the Roscommon Lakelands. This property has so much to offer a new owner. The split level layout and design is like no other and offers an impressive double height entrance hall, a large fully fitted kitchen/breakfast room with rustic fireplace, separate dining room, a bright and classical sitting room/lounge which leads into a large conservatory with beautiful views over the countryside to Sliabh an Iarainn (The Iron Mountain).
There are four bedrooms, one downstairs opposite a full bathroom, and three upstairs, one with a large en-suite. There is also another beautiful shower room shared between the further two bedrooms. The most apparent feature that hits you when you enter this home is the brightness of it all. Each of the rooms to the front command amazing views of the meandering river and you can lose yourself watching the cruisers glide by on their way north to beautiful Clarendon Lough on onwards to Lough Key, and South on their stunning journey to Leitrim and Carrick on Shannon. With two large decks and mature upper and lower landscaped gardens, a large external office with conference facilities, kitchenette and bathroom, a separate log chalet for leisure and exercise, The Water’s Edge is not just a home, it is a lifestyle. There are very few homes where you can sip a morning coffee while checking your boat from your bedroom window, but this is one of them! Viewing is very highly recommended.
PRICE GUIDE £300,000/€390,000
Features
• Enviable elevated location overlooking River Shannon
• Double Glazed throughout with tilt and turn options upstairs
• Top end fixtures and fittings throughout entire property
• 4 bedrooms, 3 bathrooms in main residence
• Large kitchen/breakfast room
• Sitting Room with fireplace
• Separate dining room for those creative dinner parties
• Large conservatory
• Beautiful landscaped site
• Separate Office, Utility and Log Chalet
• Solid oak floors throughout in all buildings.
• Fully alarmed
• Fitted fly screens in bedrooms
• Retractable awning on deck outside office
• Broadband enabled
• Mains water
BER Details
BER: C1 BER No.108679929 Energy Performance Indicator:165.64 kWh/m²/yr
Accommodation
Approach
Enter the property through the teak gates and your well maintained Tarmac drive sweeps up to a split driveway and turning circle towards the house. On arrival you will be impressed by the beautiful view of the waterway and woodlands on the far bank. Smart steps lead you up to the front door which is UPVC half glazed with side panels for additional light.
Accommodation:
Hall (3.30 x 2.10)
Double height vaulted ceiling with timber tongue and groove panelling and recessed spot lights, the floor is tiled with attractive Italian tiles and border and central feature pattern. Dado rail to walls. A short flight of steps lead down into the solid oak floored dining room. A step up to the inner hallway leads to the mahogany style bannisters & staircase.
Bathroom (2.15 x 2.04)
Window to front elevation, tiled floor, and deep bath with old fashioned style brass mixer taps with shower attachment, rosewood panelling to half walls and around bath, WC. whb., radiator, feature glass shelved wall mirror and integrated light.
Bedroom 1 Downstairs (4.35 x 2.23)
Polished Solid oak floor, window to rear elevation, loft hatch, radiator & bedside power points.
Sitting Room (4.44 x 3.30)
Entered through a three quarter glazed door from the inner hallway. A bright beautiful room to relax with the family or friends. The Large window to front elevation has excellent views of River Shannon and passing cruisers. Feature fireplace with attractive wrought iron patterned insert. Artex and coving to ceiling, polished solid oak floor, built in book shelves in fireplace recess. Two wall-lights on chimney breast, radiator. Multiple power points to allow atmospheric lighting and full TV connections. UPVC double glazed French doors and side panels into:-
Conservatory (4.44 x 3.30)
Solid oak floors, UPVC custom made conservatory with dwarf walls with timber internal panelling, 2 x radiators, and French doors to side out onto outside seating area, upper gardens & garden chalet with large deck.
On opening the double doors between the lounge and the conservatory, a wonderful space for entertaining is created.
Dining Room (4.25 x 3.43)
Approached via steps down from hallway. Dine here and enjoy stunning evening sunsets over the river while the last cruisers of the day pass by on their way home to their berths. The large window to front has stunning views of the River Shannon, solid oak floor, radiator, smoke alarm. Stylish brass plug fittings. Chandalier and dimmer switch for mood lighting. Half glazed door with coloured leaded panels lead into:-
Breakfast room (4.34 x 3.42)
Large window to front with River views. Rustic ceramic tiled floor. Chunky pine feature fireplace with open fire. Radiator. Two handmade built in corner units with storage and shelving match the adjoining fitted kitchen Timber panelling to lower walls. Classic archway into:-
Kitchen (4.53 x 3.67)
Dual aspect windows to rear and side elevation, the latter with lovely views across the countryside. Fully fitted handmade solid wood wall and base units incorporating integrated dishwasher and washing machine. Attractive tiled splash back, stainless steel sink, double oven and ceramic hob, corner fireplace style integrated cooker hood and corner shelving unit below. Housing for large American style fridge freezer with drinks dispenser. Ceramic tiled floor, wood panelling to one part of lower wall. Timber panelled ceiling with LED recessed spot lights. Kitchen island with heavy granite counter and seating for breakfast bar incorporating, wine rack, book shelves and storage. Ceiling mounted timber utensil holder is a cook’s dream. Stylish brass plug fittings and switch points throughout. Radiator. Georgian style glazed timber door into:-
Lobby / boot room (3.69 x 1.06)
Timber panelled lower walls, red quarry tiles to floor, radiator, heating control and timer, back door to enclosed yard area with enclosed upper flagstone patio. Door into hot press with immersion, shelving, fuse board, lights and coat rack. Canine pet-flap fitted to back door.
UPSTAIRS
Landing (2.27 x 1.08 and 4.40 x 1.09)
Carpet, dado rail, radiator, loft hatch with Stira staircase into attic space.
Master Bed (4.79 x 3.39 and 2.39 x 1.20 into recess)
Originally two rooms the current owners have made the most of the wonderful views to the front and natural light by opening up this room into a magnificent suite with fitted wardrobes and fitted dressing table at the other end in the recess. The River views from this room are magnificent and the owners are able to see their boat from their bedroom! Timber tongue and groove panelling to ceiling with recessed spot lights, feature brass directional light fitting, multiple power points including integrated hidden points in dressing table and atmospheric light overhead. TV point in view of bed, double sockets at each bedside, door into:-
Ensuite (2.06 x 1.67)
A smart fully tiled ensuite with luxury curved jet shower cubicle with seating, w.c., w.h.b., large feature wall mirror with integrated lights, heated towel rail and high quality large bathroom wear including classic taps.
Bedroom 3 (3.30 x 2.79)
Window to rear elevation, modern vanity unit with sink, cupboards and compartments, feature wall mirror with integrated light, built in wardrobes, carpet and radiator. Multiple sockets.
Bedroom 4 (3.56 x 3.25)
A double guestroom presently housing a large four poster bed, dressing table and lockers. Window to rear elevation with stunning countryside views to the mountains of Leitrim. Fitted wardrobes with built in vanity unit and sink, drawers, mirror, wall light and shaver point.
Bathroom (2.54 x 1.46)
Italianate fully tiled with window to side elevation. Extra-large curved shower cubicle with electric shower and soap dispenser, w.c., w.h.b., radiator. This bathroom has really lovely touches including classic accessories and beautiful bathroom wear and taps.
Large Outside Utility Room (5.07 x 2.94)
Ceramic tiled floor. Two double glazed windows to front over the enclosed yard area and one to rear, range of base units, counter and stainless steel sink to one side and range of tall built in storage cupboards to the back. Fuse board, radiator, washing machine and dryer, multiple power points for charging and work.
External Office/Studio (4.81 x 4.18 and 3.91 x 3.60)
Named “Luisne” meaning the first light of learning, this building has been adapted to the current owners needs to serve as a meeting room/ studio with large glass fronted office, kitchen area with sink, fridge and base and wall units, and fully tiled bathroom/shower room. This is an inspirational location to work or play with stunning views of the river and its traffic. Its potential uses are multiple including even additional guest accommodation, subject to Planning Permission on usage.
This additional area could be a therapy room, home business office, artist or writer’s space or even small child care facility. The building has its own separate heating system, it is heated by kerosene with radiators, has a full immersion tank and switch and a solid oak floor, is individually security alarmed, with timber panelling to ceiling and spotlights. There is an integrated motorised screen in the meeting area and it is wired for data projector and SKY TV. It also has its own telephone landline and ISDN line with internet connection. The heating boiler is located at the back of the building and there is a full circuit board. There are two sets of double French doors, one set opening onto a very large decking area where you can sip a glass of wine, barbecue and of course enjoy the stunning waterway views as you do so. The second set open to the side onto lovely country views. The building is surrounded by excellently maintained tarmac pathways giving access to the elevated rear gardens by a wooden gate.
Bathroom (2.70 x 1.70)
Fully tiled with wet room style shower, w.c., w.h.b., mirror, spotlights, radiator, towel rail.
Wooden Chalet/Leisure Room (5.00 x 5.00)
Super triple insulated timber building currently used as a health/relaxation studio. With its own large front deck and steps, this is a beautiful building close to the main house which sits so happily in an elevated part of the garden and again could be used for many different hobbies. This pretty chalet is heated economically with a new night-rate storage heating system plus a large radiator operated from the house system if desired. However the storage system alone makes this space cosy and inspirational in winter and in summer, the warm sunshine embraces the whole building from east to west with glorious light and warmth. The chalet has three double glazed, double opening tilt and turn windows with operational external shutters which can be latched back if desired. The rear window forms a stunning cameo of two magnolia trees as they droop over the rear boundary gate, while the side and front windows command stunning views of the rear garden and the waterway respectively. The double doors open onto the deck – a lovely place to sit and relax with friends and family or set up your easel for some oils or water colours. The chalet is served by internet and has an excellent mobile signal. It also has its own private entrance gate and of course access to the upper and lower gardens.
Externally
The property has impressive landscaped gardens with manicured lawns and hedges, beautiful mature trees, a shed, 2 large decks to front overlooking the River, and tarmac parking area for several cars. The entire property is fenced and gated both rear and front. There is a feature shaped rose garden and rockery to the front with ample space for seating and watching the world go by.
At night the external PIR lighting floods the main deck while long-life fittings light the drive from the soffits of the 2 storey eaves. The lower part of the house is lit at the front steps by a carriage lamp while low level integrated atmospheric lighting illuminates the walls.
The elevation of the house, the mature hedge and distance from the road ensures peace and privacy and the sound of birdsong in the morning is truly stunning while the night skies are breath-taking. A five minute walk brings you to Knockvicar Harbour, one of the most beautiful harbours on the Shannon system and also to the lovely lock walk to Clarendon Lock as it opens the gates to Lough Key.
The Moorings Restaurant is a 4 minute drive where the food is second to none and the proprietors have been known to drop the locals home. There is also a very reliable local taxi always on call.
Finally, Lough Key Forest Park is an absolute gem just minutes away by car and a glorious journey by boat. To celebrate this wonderful facility on our door-step, the present owners are including a full year unlimited access pass to the park.
Directions
From Knockvicar take the Cootehall Road L1017 and property is the second on your left.
Description
Description
THE WATERS EDGE, COOTEHALL ROAD
KNOCKVICAR, CO ROSCOMMON
LUXURY WATERSIDE RESIDENCE WITH STUNNING VIEWS
“Come away oh human child to the waters and the wild”
If you are looking for the property that has it all, then look no further. The Water’s Edge is a home of substance and quality situated on an elevated site of 1 acre, close to a number of private marinas, and in a sought after residential area of the Roscommon Lakelands. This property has so much to offer a new owner. The split level layout and design is like no other and offers an impressive double height entrance hall, a large fully fitted kitchen/breakfast room with rustic fireplace, separate dining room, a bright and classical sitting room/lounge which leads into a large conservatory with beautiful views over the countryside to Sliabh an Iarainn (The Iron Mountain).
There are four bedrooms, one downstairs opposite a full bathroom, and three upstairs, one with a large en-suite. There is also another beautiful shower room shared between the further two bedrooms. The most apparent feature that hits you when you enter this home is the brightness of it all. Each of the rooms to the front command amazing views of the meandering river and you can lose yourself watching the cruisers glide by on their way north to beautiful Clarendon Lough on onwards to Lough Key, and South on their stunning journey to Leitrim and Carrick on Shannon. With two large decks and mature upper and lower landscaped gardens, a large external office with conference facilities, kitchenette and bathroom, a separate log chalet for leisure and exercise, The Water’s Edge is not just a home, it is a lifestyle. There are very few homes where you can sip a morning coffee while checking your boat from your bedroom window, but this is one of them! Viewing is very highly recommended.
PRICE GUIDE £300,000/€390,000
Features
• Enviable elevated location overlooking River Shannon
• Double Glazed throughout with tilt and turn options upstairs
• Top end fixtures and fittings throughout entire property
• 4 bedrooms, 3 bathrooms in main residence
• Large kitchen/breakfast room
• Sitting Room with fireplace
• Separate dining room for those creative dinner parties
• Large conservatory
• Beautiful landscaped site
• Separate Office, Utility and Log Chalet
• Solid oak floors throughout in all buildings.
• Fully alarmed
• Fitted fly screens in bedrooms
• Retractable awning on deck outside office
• Broadband enabled
• Mains water
BER Details
BER: C1 BER No.108679929 Energy Performance Indicator:165.64 kWh/m²/yr
Accommodation
Approach
Enter the property through the teak gates and your well maintained Tarmac drive sweeps up to a split driveway and turning circle towards the house. On arrival you will be impressed by the beautiful view of the waterway and woodlands on the far bank. Smart steps lead you up to the front door which is UPVC half glazed with side panels for additional light.
Accommodation:
Hall (3.30 x 2.10)
Double height vaulted ceiling with timber tongue and groove panelling and recessed spot lights, the floor is tiled with attractive Italian tiles and border and central feature pattern. Dado rail to walls. A short flight of steps lead down into the solid oak floored dining room. A step up to the inner hallway leads to the mahogany style bannisters & staircase.
Bathroom (2.15 x 2.04)
Window to front elevation, tiled floor, and deep bath with old fashioned style brass mixer taps with shower attachment, rosewood panelling to half walls and around bath, WC. whb., radiator, feature glass shelved wall mirror and integrated light.
Bedroom 1 Downstairs (4.35 x 2.23)
Polished Solid oak floor, window to rear elevation, loft hatch, radiator & bedside power points.
Sitting Room (4.44 x 3.30)
Entered through a three quarter glazed door from the inner hallway. A bright beautiful room to relax with the family or friends. The Large window to front elevation has excellent views of River Shannon and passing cruisers. Feature fireplace with attractive wrought iron patterned insert. Artex and coving to ceiling, polished solid oak floor, built in book shelves in fireplace recess. Two wall-lights on chimney breast, radiator. Multiple power points to allow atmospheric lighting and full TV connections. UPVC double glazed French doors and side panels into:-
Conservatory (4.44 x 3.30)
Solid oak floors, UPVC custom made conservatory with dwarf walls with timber internal panelling, 2 x radiators, and French doors to side out onto outside seating area, upper gardens & garden chalet with large deck.
On opening the double doors between the lounge and the conservatory, a wonderful space for entertaining is created.
Dining Room (4.25 x 3.43)
Approached via steps down from hallway. Dine here and enjoy stunning evening sunsets over the river while the last cruisers of the day pass by on their way home to their berths. The large window to front has stunning views of the River Shannon, solid oak floor, radiator, smoke alarm. Stylish brass plug fittings. Chandalier and dimmer switch for mood lighting. Half glazed door with coloured leaded panels lead into:-
Breakfast room (4.34 x 3.42)
Large window to front with River views. Rustic ceramic tiled floor. Chunky pine feature fireplace with open fire. Radiator. Two handmade built in corner units with storage and shelving match the adjoining fitted kitchen Timber panelling to lower walls. Classic archway into:-
Kitchen (4.53 x 3.67)
Dual aspect windows to rear and side elevation, the latter with lovely views across the countryside. Fully fitted handmade solid wood wall and base units incorporating integrated dishwasher and washing machine. Attractive tiled splash back, stainless steel sink, double oven and ceramic hob, corner fireplace style integrated cooker hood and corner shelving unit below. Housing for large American style fridge freezer with drinks dispenser. Ceramic tiled floor, wood panelling to one part of lower wall. Timber panelled ceiling with LED recessed spot lights. Kitchen island with heavy granite counter and seating for breakfast bar incorporating, wine rack, book shelves and storage. Ceiling mounted timber utensil holder is a cook’s dream. Stylish brass plug fittings and switch points throughout. Radiator. Georgian style glazed timber door into:-
Lobby / boot room (3.69 x 1.06)
Timber panelled lower walls, red quarry tiles to floor, radiator, heating control and timer, back door to enclosed yard area with enclosed upper flagstone patio. Door into hot press with immersion, shelving, fuse board, lights and coat rack. Canine pet-flap fitted to back door.
UPSTAIRS
Landing (2.27 x 1.08 and 4.40 x 1.09)
Carpet, dado rail, radiator, loft hatch with Stira staircase into attic space.
Master Bed (4.79 x 3.39 and 2.39 x 1.20 into recess)
Originally two rooms the current owners have made the most of the wonderful views to the front and natural light by opening up this room into a magnificent suite with fitted wardrobes and fitted dressing table at the other end in the recess. The River views from this room are magnificent and the owners are able to see their boat from their bedroom! Timber tongue and groove panelling to ceiling with recessed spot lights, feature brass directional light fitting, multiple power points including integrated hidden points in dressing table and atmospheric light overhead. TV point in view of bed, double sockets at each bedside, door into:-
Ensuite (2.06 x 1.67)
A smart fully tiled ensuite with luxury curved jet shower cubicle with seating, w.c., w.h.b., large feature wall mirror with integrated lights, heated towel rail and high quality large bathroom wear including classic taps.
Bedroom 3 (3.30 x 2.79)
Window to rear elevation, modern vanity unit with sink, cupboards and compartments, feature wall mirror with integrated light, built in wardrobes, carpet and radiator. Multiple sockets.
Bedroom 4 (3.56 x 3.25)
A double guestroom presently housing a large four poster bed, dressing table and lockers. Window to rear elevation with stunning countryside views to the mountains of Leitrim. Fitted wardrobes with built in vanity unit and sink, drawers, mirror, wall light and shaver point.
Bathroom (2.54 x 1.46)
Italianate fully tiled with window to side elevation. Extra-large curved shower cubicle with electric shower and soap dispenser, w.c., w.h.b., radiator. This bathroom has really lovely touches including classic accessories and beautiful bathroom wear and taps.
Large Outside Utility Room (5.07 x 2.94)
Ceramic tiled floor. Two double glazed windows to front over the enclosed yard area and one to rear, range of base units, counter and stainless steel sink to one side and range of tall built in storage cupboards to the back. Fuse board, radiator, washing machine and dryer, multiple power points for charging and work.
External Office/Studio (4.81 x 4.18 and 3.91 x 3.60)
Named “Luisne” meaning the first light of learning, this building has been adapted to the current owners needs to serve as a meeting room/ studio with large glass fronted office, kitchen area with sink, fridge and base and wall units, and fully tiled bathroom/shower room. This is an inspirational location to work or play with stunning views of the river and its traffic. Its potential uses are multiple including even additional guest accommodation, subject to Planning Permission on usage.
This additional area could be a therapy room, home business office, artist or writer’s space or even small child care facility. The building has its own separate heating system, it is heated by kerosene with radiators, has a full immersion tank and switch and a solid oak floor, is individually security alarmed, with timber panelling to ceiling and spotlights. There is an integrated motorised screen in the meeting area and it is wired for data projector and SKY TV. It also has its own telephone landline and ISDN line with internet connection. The heating boiler is located at the back of the building and there is a full circuit board. There are two sets of double French doors, one set opening onto a very large decking area where you can sip a glass of wine, barbecue and of course enjoy the stunning waterway views as you do so. The second set open to the side onto lovely country views. The building is surrounded by excellently maintained tarmac pathways giving access to the elevated rear gardens by a wooden gate.
Bathroom (2.70 x 1.70)
Fully tiled with wet room style shower, w.c., w.h.b., mirror, spotlights, radiator, towel rail.
Wooden Chalet/Leisure Room (5.00 x 5.00)
Super triple insulated timber building currently used as a health/relaxation studio. With its own large front deck and steps, this is a beautiful building close to the main house which sits so happily in an elevated part of the garden and again could be used for many different hobbies. This pretty chalet is heated economically with a new night-rate storage heating system plus a large radiator operated from the house system if desired. However the storage system alone makes this space cosy and inspirational in winter and in summer, the warm sunshine embraces the whole building from east to west with glorious light and warmth. The chalet has three double glazed, double opening tilt and turn windows with operational external shutters which can be latched back if desired. The rear window forms a stunning cameo of two magnolia trees as they droop over the rear boundary gate, while the side and front windows command stunning views of the rear garden and the waterway respectively. The double doors open onto the deck – a lovely place to sit and relax with friends and family or set up your easel for some oils or water colours. The chalet is served by internet and has an excellent mobile signal. It also has its own private entrance gate and of course access to the upper and lower gardens.
Externally
The property has impressive landscaped gardens with manicured lawns and hedges, beautiful mature trees, a shed, 2 large decks to front overlooking the River, and tarmac parking area for several cars. The entire property is fenced and gated both rear and front. There is a feature shaped rose garden and rockery to the front with ample space for seating and watching the world go by.
At night the external PIR lighting floods the main deck while long-life fittings light the drive from the soffits of the 2 storey eaves. The lower part of the house is lit at the front steps by a carriage lamp while low level integrated atmospheric lighting illuminates the walls.
The elevation of the house, the mature hedge and distance from the road ensures peace and privacy and the sound of birdsong in the morning is truly stunning while the night skies are breath-taking. A five minute walk brings you to Knockvicar Harbour, one of the most beautiful harbours on the Shannon system and also to the lovely lock walk to Clarendon Lock as it opens the gates to Lough Key.
The Moorings Restaurant is a 4 minute drive where the food is second to none and the proprietors have been known to drop the locals home. There is also a very reliable local taxi always on call.
Finally, Lough Key Forest Park is an absolute gem just minutes away by car and a glorious journey by boat. To celebrate this wonderful facility on our door-step, the present owners are including a full year unlimited access pass to the park.
Directions
From Knockvicar take the Cootehall Road L1017 and property is the second on your left.
BER details
BER Rating:
BER No.: 108679929
Energy Performance Indicator: 165.64 kWh/m²/yr

PSRA Licence No: 002457
Get in touch
Use the form below to get in touch with REA Brady (Carrick-on-Shannon) or call them on (071) 962 2444
