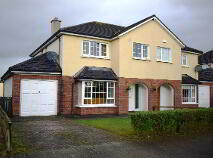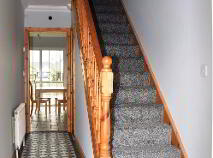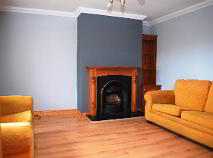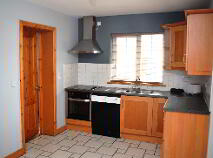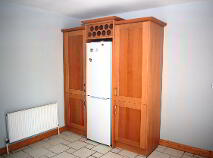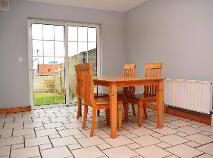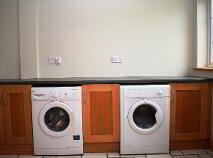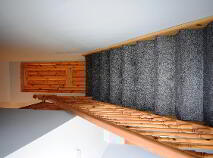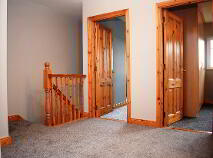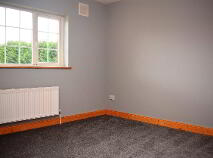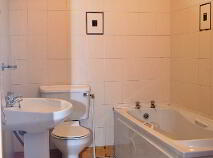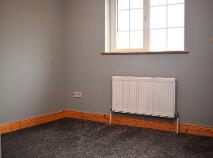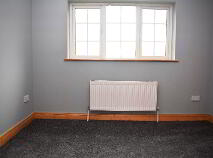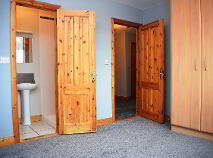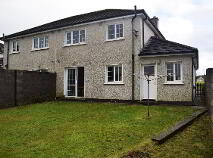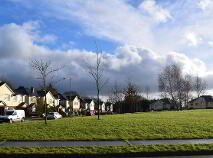Cookie Policy: This site uses cookies to store information on your computer. Read more
Sold
Back to Search results
Deerpark View, No.4, Baltinglass, County Wicklow
At a glance...
- Generously sized accommodation throughout.
- End of cul-de-sac location.
- Attached garage suitable for additional accommodation if desired.
- Deerpark View is a development of only 27 houses.
- 850m walk to Secondary and Primary schools.
- Full range of sporting clubs and out-door activities.
- 132 Bus route to West Dublin and City Centre.
- Commuting distance to employment centres of West Dublin and North Kildare.
Read More
Description
4 Deerpark View is a spacious and well-appointed family home with an attached garage suitable for additional accommodation if required. The residence is presented in excellent condition having been repainted and new carpets installed recently, and incorporates spacious living spaces complemented with 4 functional Bedrooms and 3 Bathrooms.
The Deerpark View development is a low volume, established development of only 27 houses and incorporates a very generous quantity of recreational ground located adjacent to all houses while the cul-de-sac location of No.4 makes this property very safe for younger children and more secluded than most.
Baltinglass is an appealing Market Town of c.2000 people, offering a full range of basic services including GPs, Pharmacy, Secondary and Primary Schools, pre-school Creches, Supermarkets and a variety of sporting clubs and facilities. Within walking distance of the Baltinglass schools and all local sports clubs, 4 Deerpark View is ideal as a family home and with Baltinglass within 1 hour drive of West Dublin, the property is accessible to all of the major employment Centres of West Dublin and North Kildare.
City West Campus - 1 hour drive. 132 Bus Route to Dublin City Centre via Tallaght Hospital.
Features
Generously sized accommodation throughout.
End of cul-de-sac location.
Attached garage suitable for additional accommodation if desired.
Deerpark View is a development of only 27 houses.
850m walk to Secondary and Primary schools.
Full range of sporting clubs and out-door activities.
132 Bus route to West Dublin and City Centre.
Commuting distance to employment centres of West Dublin and North Kildare.
BER Details
BER: D1
Accommodation
Entrance Hall:
Tiled flooring and under-stairs W.C.
Lounge: 4.10m x 3.95m
Spacious reception room with timber flooring and attractive open fireplace. Large bay window bringing a wash of natural light.
Kitchen/Breakfast area: 4.85m x 2.65m
Range of fitted Kitchen units complete with appliances as seen. Finished with easily maintained tiled flooring. Connecting into the Living/Dining area.
Living/Dining area: 4.20m x 3.20m
Tiled floor. Built-in cloak press. Patio Door access to the enclosed rear garden. Interconnecting to the Kitchen area.
Utility room: 3.00m x 2.45m
Fitted floor level units and plumbed-in. Indoor boiler.
1ST FLOOR:
Master Bedroom: 3.65m x 3.20m
Very well proportioned main Double Bedroom with a range of built-in wardrobes and En Suite. Nice views overlooking the large open spaces.
En Suite: 2.50m x 0.90m
Tiled shower cubicle with electric shower. WHB. Toilet. Naturally vented with gable window. Tiled floor.
Double Bedroom: 2.85m x 2.75m
Overlooking the rear garden.
Double Bedroom: 3.00m x 3.00m
Complete with built-in robes. Overlooking the rear garden.
Single Bedroom: 3.00m x 2.25m
Large single Bedroom with built-in wardrobe. Overlooking thee large open spaces to the front. Potential as a working from home office.
Bathroom: 2.55m x 1.75m
Fitted with Bath, Toilet and WHB. Part-tiled walls and tiled floor.
Garage: 5.45m x 2.45m
Direct access from the Utility room. Up and over door access from the front.
OUTSIDE
This property has generous site width of c.10 meters allowing from pedestrian side-entrance in addition to the attached garage. Cobble-lock paving to the off-street parking.
Side entrance to the walled-in rear garden.
Patio-door access to the Living-Dining area and rear access to the Utility room.
SERVICES:
Mains water. Mains sewerage. Oil-fired Central Heating.
Directions
See location map
Viewing Details
By appointment on Tuesday, Thursday and Saturday through REA Murphy.
Explore Wicklow
Known as the Garden of Ireland and part of Ireland's Ancient East, County Wicklow is bursting with beautiful and rugged landscapes, dazzling lakes and stunning mountains.
A visit to the stunning Wicklow Mountains National Park is a must, as is the Powerscourt Waterfall, which is Ireland's highe...
Explore Wicklow
Description
Description
4 Deerpark View is a spacious and well-appointed family home with an attached garage suitable for additional accommodation if required. The residence is presented in excellent condition having been repainted and new carpets installed recently, and incorporates spacious living spaces complemented with 4 functional Bedrooms and 3 Bathrooms.
The Deerpark View development is a low volume, established development of only 27 houses and incorporates a very generous quantity of recreational ground located adjacent to all houses while the cul-de-sac location of No.4 makes this property very safe for younger children and more secluded than most.
Baltinglass is an appealing Market Town of c.2000 people, offering a full range of basic services including GPs, Pharmacy, Secondary and Primary Schools, pre-school Creches, Supermarkets and a variety of sporting clubs and facilities. Within walking distance of the Baltinglass schools and all local sports clubs, 4 Deerpark View is ideal as a family home and with Baltinglass within 1 hour drive of West Dublin, the property is accessible to all of the major employment Centres of West Dublin and North Kildare.
City West Campus - 1 hour drive. 132 Bus Route to Dublin City Centre via Tallaght Hospital.
Features
Generously sized accommodation throughout.
End of cul-de-sac location.
Attached garage suitable for additional accommodation if desired.
Deerpark View is a development of only 27 houses.
850m walk to Secondary and Primary schools.
Full range of sporting clubs and out-door activities.
132 Bus route to West Dublin and City Centre.
Commuting distance to employment centres of West Dublin and North Kildare.
BER Details
BER: D1
Accommodation
Entrance Hall:
Tiled flooring and under-stairs W.C.
Lounge: 4.10m x 3.95m
Spacious reception room with timber flooring and attractive open fireplace. Large bay window bringing a wash of natural light.
Kitchen/Breakfast area: 4.85m x 2.65m
Range of fitted Kitchen units complete with appliances as seen. Finished with easily maintained tiled flooring. Connecting into the Living/Dining area.
Living/Dining area: 4.20m x 3.20m
Tiled floor. Built-in cloak press. Patio Door access to the enclosed rear garden. Interconnecting to the Kitchen area.
Utility room: 3.00m x 2.45m
Fitted floor level units and plumbed-in. Indoor boiler.
1ST FLOOR:
Master Bedroom: 3.65m x 3.20m
Very well proportioned main Double Bedroom with a range of built-in wardrobes and En Suite. Nice views overlooking the large open spaces.
En Suite: 2.50m x 0.90m
Tiled shower cubicle with electric shower. WHB. Toilet. Naturally vented with gable window. Tiled floor.
Double Bedroom: 2.85m x 2.75m
Overlooking the rear garden.
Double Bedroom: 3.00m x 3.00m
Complete with built-in robes. Overlooking the rear garden.
Single Bedroom: 3.00m x 2.25m
Large single Bedroom with built-in wardrobe. Overlooking thee large open spaces to the front. Potential as a working from home office.
Bathroom: 2.55m x 1.75m
Fitted with Bath, Toilet and WHB. Part-tiled walls and tiled floor.
Garage: 5.45m x 2.45m
Direct access from the Utility room. Up and over door access from the front.
OUTSIDE
This property has generous site width of c.10 meters allowing from pedestrian side-entrance in addition to the attached garage. Cobble-lock paving to the off-street parking.
Side entrance to the walled-in rear garden.
Patio-door access to the Living-Dining area and rear access to the Utility room.
SERVICES:
Mains water. Mains sewerage. Oil-fired Central Heating.
Directions
See location map
Viewing Details
By appointment on Tuesday, Thursday and Saturday through REA Murphy.
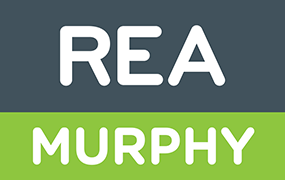
PSRA Licence No: 002359
Get in touch
Use the form below to get in touch with REA Murphy (West Wicklow) or call them on (045) 851 652
