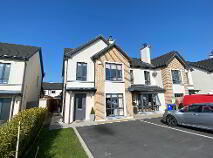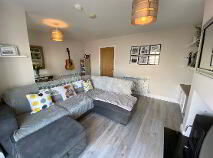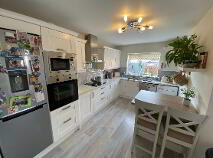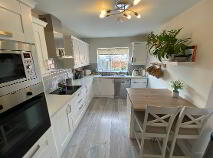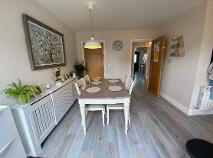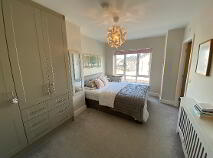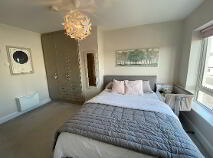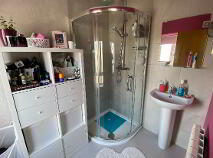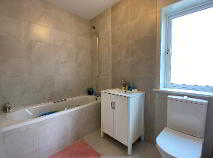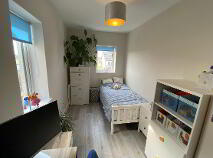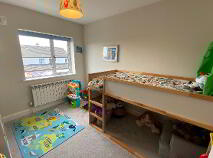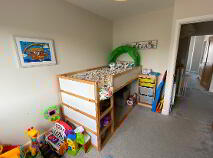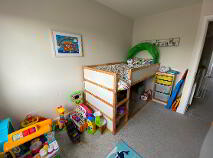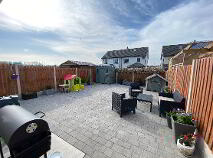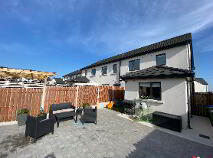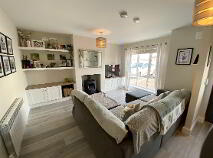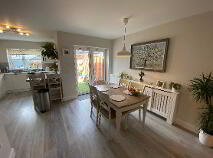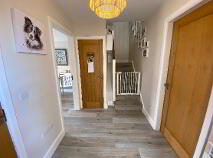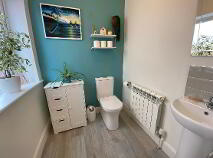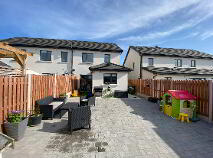This site uses cookies to store information on your computer
Read more
12 Green Avenue, Friary Walk, Callan, County Kilkenny , R95 K58C
At a glance...
- BER - A3
- Constructed in 2018
- Air to Water heating (zoned system)
- Decorated to a very high standard.
- Large attic with skylight and stira attic stairs
- Cobbled rear garden with garden shed.
- Side gate.
- Large driveway with 2 x carpark spaces.
- Walking distance from all amenities.
- Adjacent to good primary and secondary schools.
- 10 Minute drive from Kilkenny city.
- Alarmed
- Integrated appliances
- Garden shed.
- Air to Water Heatpump.
- Mains Water
- Schools
- Shops
- Supermarkets (Supervalu & Aldi)
- Banks
- Sports facilities (Golf, GAA, Soccer etc..)
- Cafes
Description
The first floor comprises of a landing (access to attic), family bathroom which has been fully tiled with stylish tiles to the walls and floor and three bedrooms. The master bedroom (en suite) is a bright room with large front facing window and a three door built-in wardrobe with three drawer unit. The remaining two bedroom are located at the rear of the house and are both large bedrooms, one with laminate floor and the other with a carpet floor cover. The attic has good standing area and would be suitable as an office with the appropriate planning permission. The entire attic area has been floored.
Accommodation
Living Room
4.90m x 4.30m The composite front door opens directly to this spacious and bright living room which has an AGA stove and marble hearth. Fitted furniture is to each side of the chimney and includes a built in TV stand over a three door storage unit and floating shelves. The floor is finished with a modern wood effect laminate.
Hallway
2.70m x 1.80m Large central hallway with modern glazed side door. Laminate floor cover.
Guest WC
1.60m x 1.70m Wheelchair accessible toilet with laminate floor, wc and whb.
Utility Room
1.20m x 0.75m Clever usage of the under stairs storage area. This room has a full door access and is plumbed for the washing machine and has sockets for Dyson charger etc..
Kitchen
4.20m x 2.60m The kitchen is located at the rear of the house and is fitted with a modern, white shaker style kitchen units with matching worksurface. The splashback is finished in a lovey grey tile and the floor has the timber effect laminate boards which run through the ground floor. The integrated appliances include a Zanussi oven and Zanussi Hob. The kitchen also features a built-in wine rack, compact breakfast bar with storage and a drinking water tap
under counter water softener fitted.
Dining Area
3.50m x 3.20m Large dining area which opens to the kitchen. Wood effect laminate floor and glazed double doors to the rear garden.
Store Room
Under stairs storage area which houses the internal air to water unit/water tank.
Landing
2.00m x 1.70m Fitted carpet to the stairs and landing area. Stira stairs to attic area.
Master Bedroom
3.00m x 4.20m Spacious double bedroom with a three door built in wardrobe and a three drawer unit. There is a large front window and carpet floor cover.
Bedroom 2
2.70m x 3.50m Double bedroom with carpet floor cover.
Bedroom 3
4.20m x 2.10m Large single bedroom which is currently doubling as a home office. Dual aspect with windows to the side and rear.
Attic Room 1
3.60m x 4.90m Access via the Stira stairs in the landing. The roof is a traditional cut roof structure which provides excellent clear floor area within the attic. There is good head height and is currently used for storage. The entire area is floored and has a velux window to the rear.
Outside
There is a tarmac driveway with parking for two cars. To the side is a cobbled passageway leading to the side door and the rear of the house. The entire rear garden has been finished with cobbles which provides a large patio area and are easy to maintain. At the rear of the garden is an attractive garden shed.Directions
12 Green Avenue is conveniently located on the edge of Callan town and close to all amenities. The property is within a short walk of the primary and secondary schools and there is a pharmacy, health centre and convenience store located adjacent to the estate. The estate is only moments from the N76 Callan / Kilkenny road and Callan is just 10 miles from Kilkenny city centre.
BER details
BER Rating:
BER No.: 111590519
Energy Performance Indicator: 54.74 kWh/m²/yr
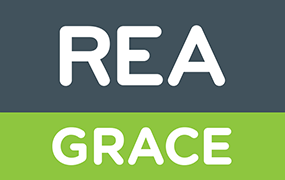
Get in touch
Use the form below to get in touch with REA Grace (Callan) or call them on (056) 772 5163
