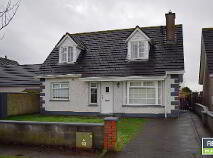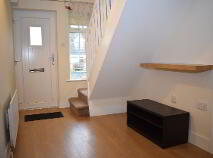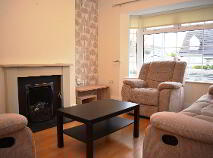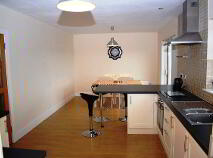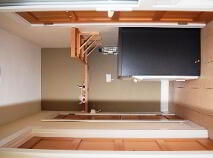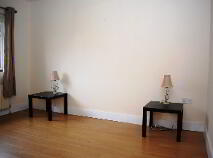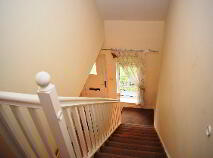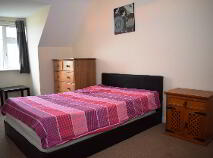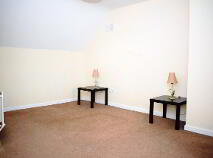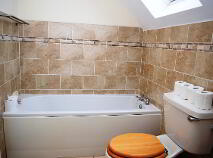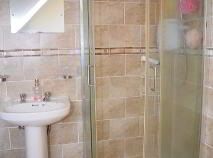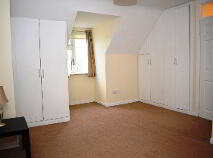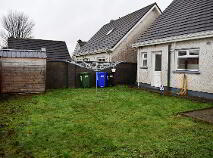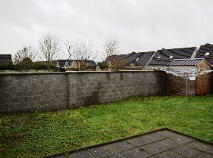This site uses cookies to store information on your computer
Read more
Sold
Back to Search results
28 The Downs, Pollerton, Carlow Town, County Carlow , R93 C858
At a glance...
- Detached property with off-street parking.
- South-facing rear garden.
- 3 Double Bedrooms.
- Cycling distance to schools.
- Established residential community.
- Excellent schools and sports clubs.
- M9, Rail and Bus access to Dublin City
- Immediate availability if desired.
Read More
Description
REA MURPHY HAVE PLACED THIS PROPERTY ON RESERVE FOR THE SUCCESSFUL BIDDER.
REA Murphy brings this very well presented detached, Dormer Residence to the market for immediate sale.
28 The Downs is a low maintenance residence finished with external dry-dash complemented with uPVC facia and uPVC windows and external doors.
Located in a sought-after and established residential development in Pollerton, the property is only 1Km from Secondary and Primary Schools, and close to a wide range of sporting clubs for outdoor activities.
Upgraded internally to an excellent standard, this ideal family home also benefits from a sun-drenched, south-facing rear garden which is not directly overlooked.
Generously proportioned throughout, the 3 Double Bedrooms are nicely complemented with an upgraded Kitchen and large Utility room with additional W.C. Off-street parking and a side access to the south-facing rear garden further enhance its appeal.
Viewings on Tuesday, Thursday and Saturday by appointment. REA Murphy 045-851652
Features
Detached property with off-street parking.
South-facing rear garden.
3 Double Bedrooms.
Cycling distance to schools.
Established residential community.
Excellent schools and sports clubs.
M9, Rail and Bus access to Dublin City
Immediate availability if desired.
BER Details
BER: C2
Accommodation
Entrance Hall:
Spacious and welcoming. Quality laminated Timber flooring. Stairs to Dormer level.
Lounge: 3.80m x 3.65m
Attractive bay window. Quality laminated Timber flooring. Open Fireplace with attractive surround.
Kitchen: 7.00m x 3.30m
Really attractive living space, awash with natural light and patio door to the south-facing rear garden. Laminated timber floor. Full range of fitted floor and eye-level units with tiled splashback and with integrated hob, oven, extractor and fridge freezer. Functional breakfast bar.
Utility Room: 3.30m x 1.25m
Tiled floor. Fitted sink unit and storage space. Walk in Hotpress with gas boiler, W.C. with Toilet and WHB. Door to rear garden.
Bedroom 1: 3.80m x 2.95m
Ground floor level double Bedroom. Laminated timber flooring.
DORMER LEVEL:
Bedroom 2: 4.60m x 3.00m
Large Double Bedroom. Dormer window.
Bedroom 3: 4.60m x 3.70m
Large Double Bedroom. Fitted wardrobes. Dormer window.
Bathroom:
Spacious and bright. Fitted with Bath, Toilet, WHB and freestanding Shower cubicle with electric shower.
OUTSIDE:
Off-street parking. Front lawn area. Dual side access to rear garden.
Paved patio area. Enclosed rear garden.
SERVICES:
Gas central heating. Mains sewerage. Mains water.
Directions
Take the Palatine road from the R726. The Downs is 700m on the right hand side.
Viewing Details
Available on Tuesday, Thursday and Saturday by appointment.
Explore Wicklow
Known as the Garden of Ireland and part of Ireland's Ancient East, County Wicklow is bursting with beautiful and rugged landscapes, dazzling lakes and stunning mountains.
A visit to the stunning Wicklow Mountains National Park is a must, as is the Powerscourt Waterfall, which is Ireland's highe...
Explore Wicklow
Description
Description
REA MURPHY HAVE PLACED THIS PROPERTY ON RESERVE FOR THE SUCCESSFUL BIDDER.
REA Murphy brings this very well presented detached, Dormer Residence to the market for immediate sale.
28 The Downs is a low maintenance residence finished with external dry-dash complemented with uPVC facia and uPVC windows and external doors.
Located in a sought-after and established residential development in Pollerton, the property is only 1Km from Secondary and Primary Schools, and close to a wide range of sporting clubs for outdoor activities.
Upgraded internally to an excellent standard, this ideal family home also benefits from a sun-drenched, south-facing rear garden which is not directly overlooked.
Generously proportioned throughout, the 3 Double Bedrooms are nicely complemented with an upgraded Kitchen and large Utility room with additional W.C. Off-street parking and a side access to the south-facing rear garden further enhance its appeal.
Viewings on Tuesday, Thursday and Saturday by appointment. REA Murphy 045-851652
Features
Detached property with off-street parking.
South-facing rear garden.
3 Double Bedrooms.
Cycling distance to schools.
Established residential community.
Excellent schools and sports clubs.
M9, Rail and Bus access to Dublin City
Immediate availability if desired.
BER Details
BER: C2
Accommodation
Entrance Hall:
Spacious and welcoming. Quality laminated Timber flooring. Stairs to Dormer level.
Lounge: 3.80m x 3.65m
Attractive bay window. Quality laminated Timber flooring. Open Fireplace with attractive surround.
Kitchen: 7.00m x 3.30m
Really attractive living space, awash with natural light and patio door to the south-facing rear garden. Laminated timber floor. Full range of fitted floor and eye-level units with tiled splashback and with integrated hob, oven, extractor and fridge freezer. Functional breakfast bar.
Utility Room: 3.30m x 1.25m
Tiled floor. Fitted sink unit and storage space. Walk in Hotpress with gas boiler, W.C. with Toilet and WHB. Door to rear garden.
Bedroom 1: 3.80m x 2.95m
Ground floor level double Bedroom. Laminated timber flooring.
DORMER LEVEL:
Bedroom 2: 4.60m x 3.00m
Large Double Bedroom. Dormer window.
Bedroom 3: 4.60m x 3.70m
Large Double Bedroom. Fitted wardrobes. Dormer window.
Bathroom:
Spacious and bright. Fitted with Bath, Toilet, WHB and freestanding Shower cubicle with electric shower.
OUTSIDE:
Off-street parking. Front lawn area. Dual side access to rear garden.
Paved patio area. Enclosed rear garden.
SERVICES:
Gas central heating. Mains sewerage. Mains water.
Directions
Take the Palatine road from the R726. The Downs is 700m on the right hand side.
Viewing Details
Available on Tuesday, Thursday and Saturday by appointment.
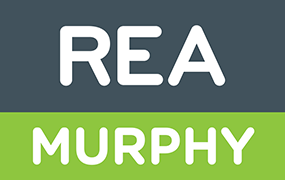
PSRA Licence No: 002359
Get in touch
Use the form below to get in touch with REA Murphy (West Wicklow) or call them on (045) 851 652
