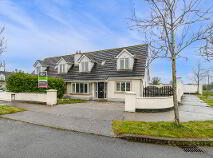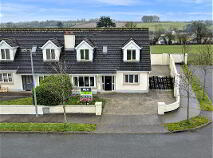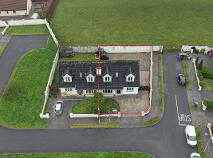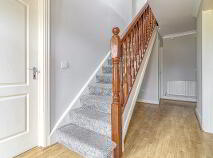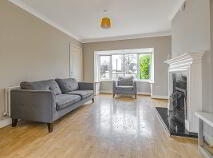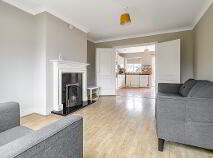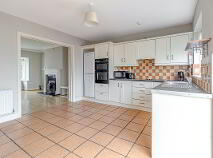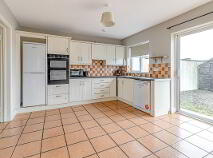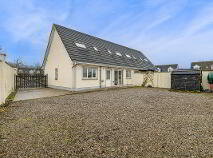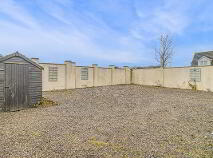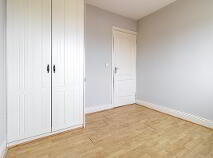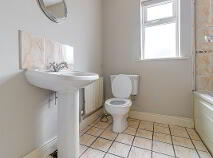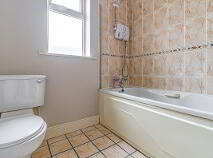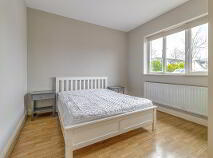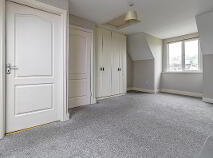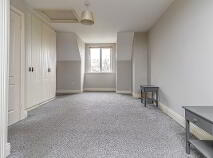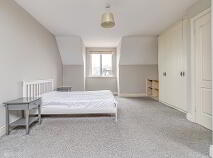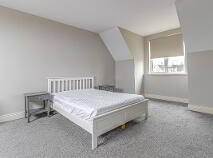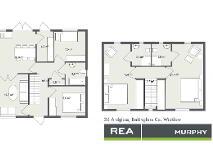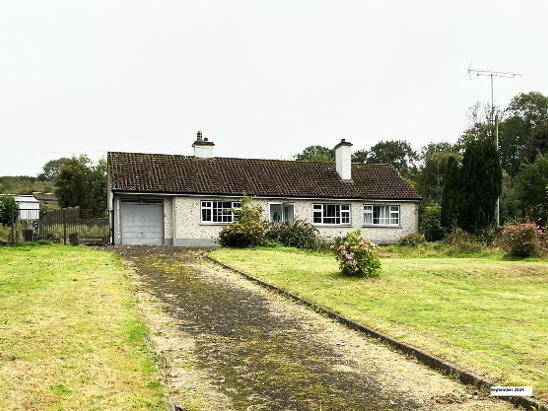This site uses cookies to store information on your computer
Read more
36 Ardglass Baltinglass, County Wicklow , W91 YW68
At a glance...
- Excellent sized family Residence with generous room sizes.
- Ideally suited to working-from home.
- Substantial rear gardens, fully enclosed and child-friendly.
- Full range of community services on one's doorstep.
- Child-friendly rear gardens with ideal orientation - awash with sunshine.
- Walking distance to Primary and Secondary Schools.
- 1 hour commute to West Dublin and North Kildare.
- Daily commuter bus to Dublin City (No. 132).
- Easy access to Carlow Town.
- Immediate availability.
Description
This property is reserved for the successful Bidder.
Similar alternative property is coming to the market.
No.36 Ardglass is located in an ideal location within the established Ardglass development - fronting the large open space and with no passing traffic, the property is particularly child-friendly and the immediate area is a low volume residential community.
Ardglass is a development of mixed residence type, located within the town of Baltinglass, immediately adjacent to the Secondary School and Primary Schools and with easy access to a wide range of sports clubs , local shops and recreational activities. Baltinglass Town is a traditional provincial Town with an excellent array of services and an ideal base for family, while being accessible to the main employment centres of West Dublin, Carlow Town and North Kildare.
No. 36 Ardglass will prove to be an excellent family home purchase offering a very large side and rear garden and a sun-drenched westerly aspect which is not overlooked. Ample off-street parking for a number of cars if required. The residence offers spacious accommodation throughout, with inter-connecting Lounge and Dining areas, 4 well proportioned Bedrooms and 2 En Suites to compliment the main Bathroom. Ample accommodation for a working-from-home office, if desired.
ACCOMMODATION:
Entrance Hall: Leading to all rooms and stairs to Dormer level. Space for under-stairs storage.
Lounge: Feature bay-window brings a wash of natural light. Looking onto the large open space and appealing views of Baltinglass Hill. Feature open fireplace, suitable for a solid fuel stove.
Kitchen with Dining space: Ample size for family dining. Expansive range of fitted floor and eye-level units. Finished with tiled flooring. Sliding doors to the rear garden.
Utility room: Fully plumbed-in. Fitted storage units. Fitted indoor oil burner. Door to rear. Finished with tiled flooring.
Bedroom 1: Single bedroom, with fitted wardrobes. Overlooking the rear garden.
Main Bathroom: Tiled floor and part-tiled walls. Fitted Bath with over-Bath Shower. Toilet. WHB.
Bedroom 2: Double Bedroom with fitted robes. Easterly aspect for the morning sun.
Dormer Level:
Bedroom 3: A large Double Bedroom with fitted wardrobes and ample desk/study space. Complimented with an En Suite.
En Suite: Tiled Shower cubicle with shower, Toilet, WHB. Finished with tiled flooring.
Bedroom 4: A large Double Bedroom with fitted wardrobes and ample desk/study space. Complimented with an En Suite.
En Suite: Tiled Shower cubicle with shower, Toilet, WHB. Finished with tiled flooring.
OUTSIDE:
Ample off-street parking.
Vehicular access to the enclosed rear gardens. Fully enclosed and child-friendly rear gardens which enjoy day-long sunshine.
SERVICES:
Mains sewerage. Mains water. Electricity. Alarm. Oil-fired Central Heating.
Directions Eircode: W91 YW68
Viewing Detail: Available Tuesday Thursday and Saturday.
BER details
BER Rating:
BER No.: 111094074
Energy Performance Indicator: Not provided
You might also like…
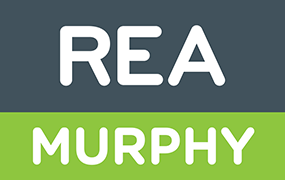
Get in touch
Use the form below to get in touch with REA Murphy (West Wicklow) or call them on (045) 851 652
