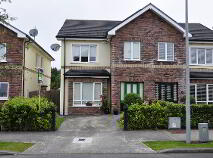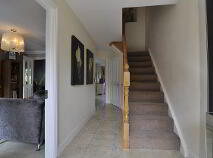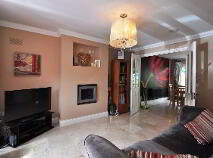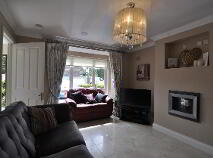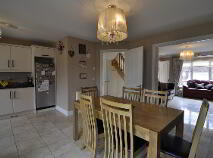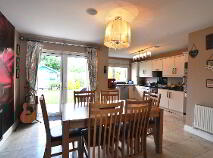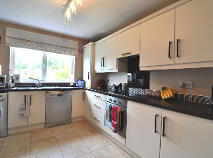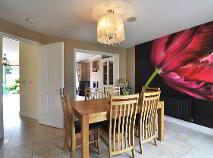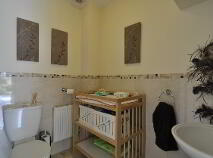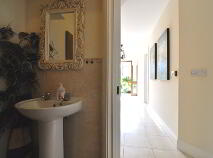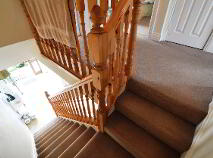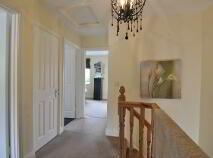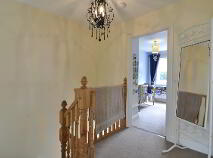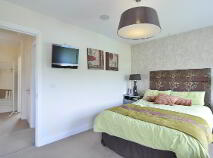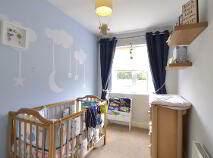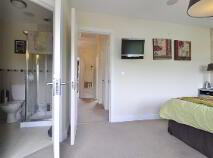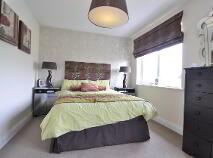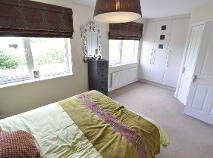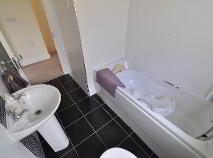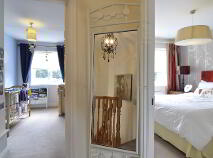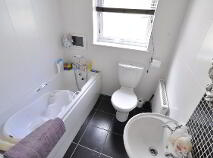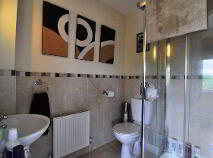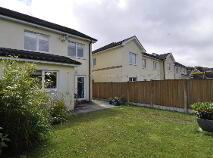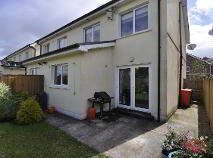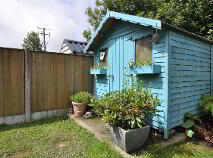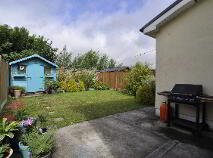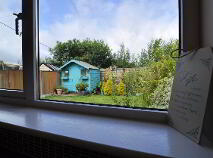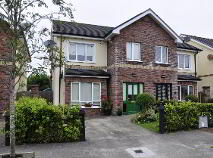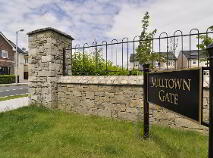This site uses cookies to store information on your computer
Read more
Sold
Back to Search results
4 Milltown Gate Blessington, County Wicklow , W91 X6C3
At a glance...
- ¦ Integrated vacuum system
- ¦ Fully integrated central audio system
- ¦ High standard of finish throughout the residence.
- ¦ Westerly facing rear garden.
- ¦ Suitable for young families.
- ¦ Walking distance to Schools, Shops and Sports clubs.
- ¦ Alarmed.
- ¦ Gas Fired Central Heating.
- ¦ Commuting distance to employment centres
Read More
Description
REA Murphy brings this 3-Bed residence to the market for immediate sale, presented to Show-House Standard the residence boasts many appealing extras and high-end fittings such as an integrated robotic vacuum system, surround sound system, integrated media center in the bathroom to name a few, PLUS an excellent westerly facing rear-garden without being overlooked.
The Residence contains 118 sq. m of well laid accommodation, boasting a very impressive Master Bedroom and the generous Living space is truly awash with natural light. Quality floor tiling to downstairs floors confirms the high standard of finish throughout.
The Kitchen / Dining area getting maximum benefit of the site orientation, while the property faces onto the expansive open space and maturing shrubbery.
4 Milltown Gate is within walking distance of both Primary and Secondary schools with access to the full range of local amenities and sports clubs - and is accessible to all of the major employment centres of North Kildare and Dublin City.
City West Business Park - 17Km. Naas Town - 12.6Km, Sandyford - 30.8km
Features
¦ Integrated vacuum system
¦ Fully integrated central audio system
¦ High standard of finish throughout the residence.
¦ Westerly facing rear garden.
¦ Suitable for young families.
¦ Walking distance to Schools, Shops and Sports clubs.
¦ Alarmed.
¦ Gas Fired Central Heating.
¦ Commuting distance to employment centres
BER Details
BER: C1
Accommodation
Hallway:
Tiled flooring. Fitted with under-stairs W.C.
Lounge: (5.019m x 3.493m)
Spacious living area with glazed double doors connection to large Kitchen / Dining room.
Tiled flooring. Feature raised Electric Fire.
Dining Area: (3.74m x 2.601m)
Double French doors to the westerly rear gardens. Tiled flooring. Interconnecting to the Kitchen area.
Kitchen: (3.96m x 2.744m) + (1.792m x 1.086m)
Fitted with a full range of classic Floor and Eye-level Units with integrated Hob, Oven and Gas Boiler. Ample worktop space. Quality tiled flooring. Awash with natural light.
W.C: (1.951m x 1.441m)
Complete with Toilet and WHB.
1st FLOOR:
Bedroom 1 (3.447m x 1.946m)
Single bedroom facing the front garden.
Bedroom 2 (3.227m x 3.396m)
Double bedroom facing the Front garden, tastefully decorated, carpet flooring.
Bedroom 3 (2.862m x 4.875m)
Master bedroom overlooking the back garden, features integrated storage robes.
Ensuite (1.942m x 1.586m)
Partially Tiled, glass shower cubicle fitted with power shower, W.H.B. and W.C.
Bathroom (1.744m x 1.695m) + (0.921m x 0.912m)
Fully tiled bathroom, comprising bath with shower, W.H.B., W.C. and integrated media centre.
Directions
Located at 53.162532, -6.542315
Explore Wicklow
Known as the Garden of Ireland and part of Ireland's Ancient East, County Wicklow is bursting with beautiful and rugged landscapes, dazzling lakes and stunning mountains.
A visit to the stunning Wicklow Mountains National Park is a must, as is the Powerscourt Waterfall, which is Ireland's highe...
Explore Wicklow
Description
Description
REA Murphy brings this 3-Bed residence to the market for immediate sale, presented to Show-House Standard the residence boasts many appealing extras and high-end fittings such as an integrated robotic vacuum system, surround sound system, integrated media center in the bathroom to name a few, PLUS an excellent westerly facing rear-garden without being overlooked.
The Residence contains 118 sq. m of well laid accommodation, boasting a very impressive Master Bedroom and the generous Living space is truly awash with natural light. Quality floor tiling to downstairs floors confirms the high standard of finish throughout.
The Kitchen / Dining area getting maximum benefit of the site orientation, while the property faces onto the expansive open space and maturing shrubbery.
4 Milltown Gate is within walking distance of both Primary and Secondary schools with access to the full range of local amenities and sports clubs - and is accessible to all of the major employment centres of North Kildare and Dublin City.
City West Business Park - 17Km. Naas Town - 12.6Km, Sandyford - 30.8km
Features
¦ Integrated vacuum system
¦ Fully integrated central audio system
¦ High standard of finish throughout the residence.
¦ Westerly facing rear garden.
¦ Suitable for young families.
¦ Walking distance to Schools, Shops and Sports clubs.
¦ Alarmed.
¦ Gas Fired Central Heating.
¦ Commuting distance to employment centres
BER Details
BER: C1
Accommodation
Hallway:
Tiled flooring. Fitted with under-stairs W.C.
Lounge: (5.019m x 3.493m)
Spacious living area with glazed double doors connection to large Kitchen / Dining room.
Tiled flooring. Feature raised Electric Fire.
Dining Area: (3.74m x 2.601m)
Double French doors to the westerly rear gardens. Tiled flooring. Interconnecting to the Kitchen area.
Kitchen: (3.96m x 2.744m) + (1.792m x 1.086m)
Fitted with a full range of classic Floor and Eye-level Units with integrated Hob, Oven and Gas Boiler. Ample worktop space. Quality tiled flooring. Awash with natural light.
W.C: (1.951m x 1.441m)
Complete with Toilet and WHB.
1st FLOOR:
Bedroom 1 (3.447m x 1.946m)
Single bedroom facing the front garden.
Bedroom 2 (3.227m x 3.396m)
Double bedroom facing the Front garden, tastefully decorated, carpet flooring.
Bedroom 3 (2.862m x 4.875m)
Master bedroom overlooking the back garden, features integrated storage robes.
Ensuite (1.942m x 1.586m)
Partially Tiled, glass shower cubicle fitted with power shower, W.H.B. and W.C.
Bathroom (1.744m x 1.695m) + (0.921m x 0.912m)
Fully tiled bathroom, comprising bath with shower, W.H.B., W.C. and integrated media centre.
Directions
Located at 53.162532, -6.542315
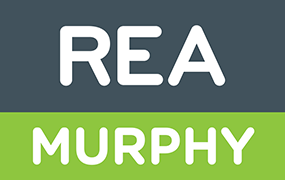
PSRA Licence No: 002359
Get in touch
Use the form below to get in touch with REA Murphy (West Wicklow) or call them on (045) 851 652
