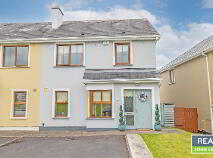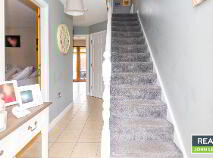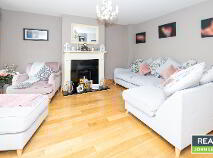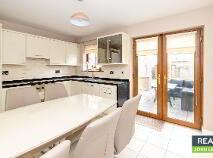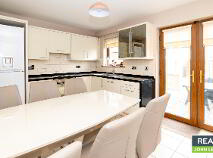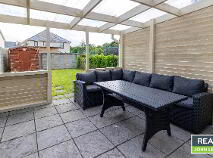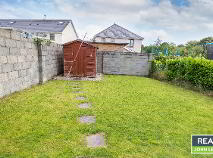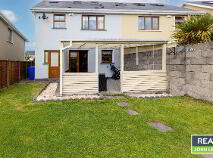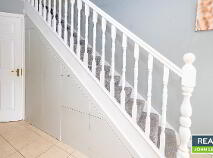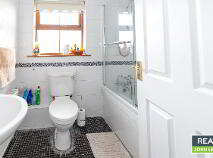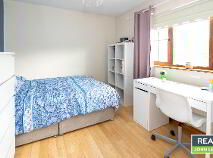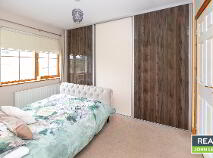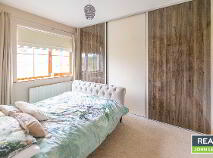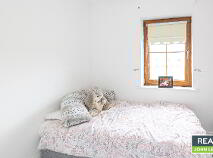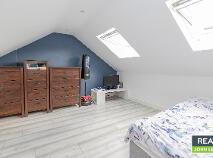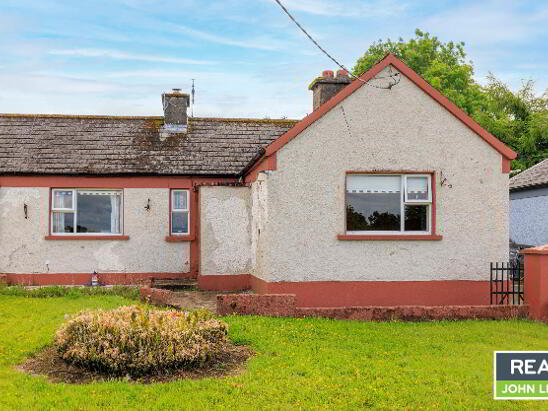This site uses cookies to store information on your computer
Read more
Sold
Back to Search results
Explore Tipperary
Tipperary is best known for being the birthplace of GAA, Bulmer's cider and the famous war song 'It's a Long Way to Tipperary' written by Britain's Henry James Williams.
The county was established in the 13th century after the Normans invaded Ireland and there is much evidence of the invaders s...
Explore Tipperary
50 Rosehill Newport, County Tipperary , V94 RPH9
At a glance...
- Impressive 3 Bedroom Home
- Solid Wood flooring
- Contemporary High Gloss Fitted Kitchen
- All mains services
- Large Paved Area to the rear with Pergola
- Attic fully converted
- Mains ESB, Mains Water, Mains Sewerage, Mains Gas Central Heating.
Read More
Description
This turnkey 3 bed semi-detached home comes to the market in first class condition, having been very well maintained by its current owners. A fantastic opportunity to purchase a home in a central location, ideal for first time buyers and families.
Features include;
Entrance Hallway â?? Teak Front Door with Alarm Control Box. Fully tiled entrance hallway leading to Kitchen and WC. Doors leading to Living room, Kitchen, downstairs WC. Under Stairs Storage.
Living Room - Solid Wood Flooring. Phone/DSL socket. Dual windows to front garden and green area in front of house. House has Fibre Connection with up to 100Mbps connection to Internet.
Kitchen/Dining Room - Contemporary High Gloss Cream Kitchen with Quartz Countertop. Fridge/Freezer and Dishwasher Integrated. Appliances Included such as Hob, Oven, Fridge/Freezer(all Whirlpool) and Dishwasher(Smeg). French Doors Leading to paved area & Pergola in Rear Garden with mature shrubbery.
Utility Room - Wired, Plumbed and Extraction for Washing machine and Tumble dryer. GFCH Boiler. Fitted Units. Door leading to rear Garden.
Large W.C on ground floor
Stairs and Landing â?? Carpeted with Velux window allowing extra light from the roof level. Hot Press with condensed water boiler and ample storage. Stairs to attic room which is fully converted.
Main Bedroom - The master bedroom is carpeted with sliderobes along one wall. En-Suite fully tiled.
Bedroom 2 - Rear Bedroom. Large bedroom with sliding wardrobe along one wall, wood flooring
Bedroom 3- With wood flooring
Main Bathroom â?? Fully Tiled floor to ceiling. Over bath shower is a pumped Electric Triton shower, recently installed with glass shower door and extractor..
The rear garden is generously proportioned for a semi detached home. It contains a professional laid slabbed area with Pergola and a shed to rear. Secure side access to front/rear garden.
Features include;
Entrance Hallway â?? Teak Front Door with Alarm Control Box. Fully tiled entrance hallway leading to Kitchen and WC. Doors leading to Living room, Kitchen, downstairs WC. Under Stairs Storage.
Living Room - Solid Wood Flooring. Phone/DSL socket. Dual windows to front garden and green area in front of house. House has Fibre Connection with up to 100Mbps connection to Internet.
Kitchen/Dining Room - Contemporary High Gloss Cream Kitchen with Quartz Countertop. Fridge/Freezer and Dishwasher Integrated. Appliances Included such as Hob, Oven, Fridge/Freezer(all Whirlpool) and Dishwasher(Smeg). French Doors Leading to paved area & Pergola in Rear Garden with mature shrubbery.
Utility Room - Wired, Plumbed and Extraction for Washing machine and Tumble dryer. GFCH Boiler. Fitted Units. Door leading to rear Garden.
Large W.C on ground floor
Stairs and Landing â?? Carpeted with Velux window allowing extra light from the roof level. Hot Press with condensed water boiler and ample storage. Stairs to attic room which is fully converted.
Main Bedroom - The master bedroom is carpeted with sliderobes along one wall. En-Suite fully tiled.
Bedroom 2 - Rear Bedroom. Large bedroom with sliding wardrobe along one wall, wood flooring
Bedroom 3- With wood flooring
Main Bathroom â?? Fully Tiled floor to ceiling. Over bath shower is a pumped Electric Triton shower, recently installed with glass shower door and extractor..
The rear garden is generously proportioned for a semi detached home. It contains a professional laid slabbed area with Pergola and a shed to rear. Secure side access to front/rear garden.
Directions
Adjacent to crèche, community centre, schools, shops, bars and restaurants.
BER details
BER Rating:
BER No.: 111853230
Energy Performance Indicator: 171.21 kWh/m²/yr
You might also like…
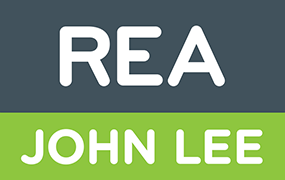
PSRA Licence No: 002764
Get in touch
Use the form below to get in touch with REA John Lee (Newport) or call them on (061) 378 121
