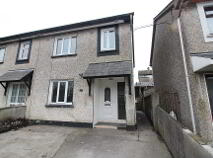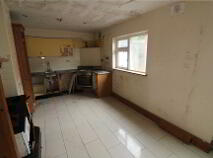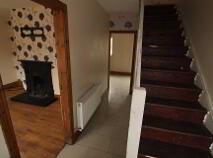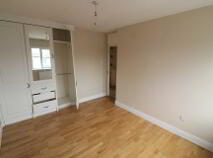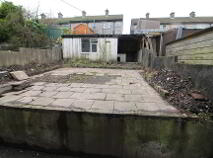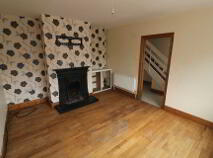This site uses cookies to store information on your computer
Read more
51 Ballinfoile Park, Headford Road, Galway, County Galway , H91 X7WE
Auction Information
| Venue | Online Auction |
|---|---|
| Time | finished |
At a glance...
- Double glazed windows.
- Solid fuel central heating.
- Attic Stairs.
- Rear access.
- Three large bedrooms.
- Fully tiled bathroom.
- Large external block built shed.
- Maintenance free exterior
- Off street parking for two cars.
- Located close to City Centre.
Description
Sale Type: For Sale by Public Auction
Ballinfoile Park is a development of terraced and end of terraced dwellings located within walking distance of Galway City Centre. Situated on the Headford Road the development has been completed around a large green and playground. There is an abundance of amenities and the estate is located close to both the Terryland and Galway Shopping Centres. Number 51 is located off the Headford Road on the second row of dwellings within the development. Positioned at the end of a terrace the house has the benefit of side access to the rear of the house. The front and rear gardens have been covered and now offer a low maintenance finish providing two off-street car spaces and an elevated garden to the rear.
Internally the property accommodates a bright hallway, Large sitting room with feature fireplace, Open plan kitchen/dining room with fitted kitchen and solid fuel range. At first floor level the property has three bedrooms with built in wardrobes, shower room and hot press. The attic can be accessed via an attic stairs.
To the rear the terraced garden has a large detached shed at the rear of the garden.
Entrance Hall - 4.01m (13'2") x 1.08m (3'7")
Tiled floor with understairs storage
Sitting Room - 4.02m (13'2") x 3.05m (10'0")
Bright room with timber floor and feature fireplace
Kitchen/Dining Room - 5.04m (16'6") x 3.01m (9'11")
Fully fitted kitchen including a granite work top. Tiled floor and recessed spotlights throughout with a solid fuel range
Shower Room - 2m (6'7") x 1.02m (3'4")
Fully tiled and wired for electric shower
Double Bedroom - 3.02m (9'11") x 3.01m (9'11")
Large double bedroom with timber floor
Hot Press
Fully shelved with factory insulated hot water cylinder.
Double Bedroom 2 - 3.08m (10'1") x 3.02m (9'11")
Large double bedroom with built in wardrobes and timber floor
Bedroom 3 - 2.08m (6'10") x 2.04m (6'8")
Bedroom with built in wardrobes and timber floor
Rear Shed - 4.03m (13'3") x 3m (9'10")
Block built shed with established power supply
Directions
Travelling out the Headford Road from the Headford Road Roundabout, pass the Church on the left and take an immediate left, follow the road around to the left and the house id on the right hand side clearly identified by an REA McGreal Burke Sign.
Notice
Please note we have not tested any apparatus, fixtures, fittings, or services. Interested parties must undertake their own investigation into the working order of these items. All measurements are approximate and photographs provided for guidance only.
BER details
BER Rating:
BER No.: 105095087
Energy Performance Indicator: Not provided
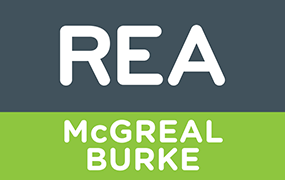
Get in touch
Use the form below to get in touch with REA McGreal Burke (Galway) or call them on (091) 395 300
