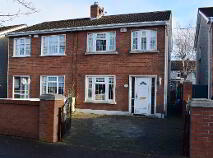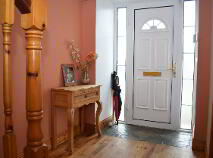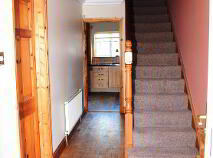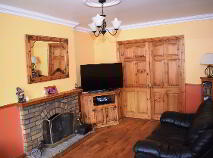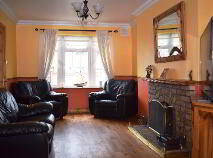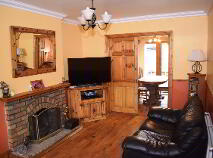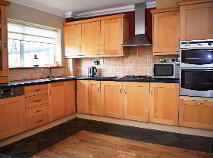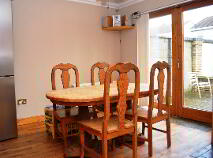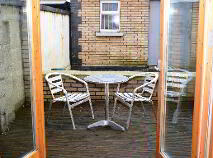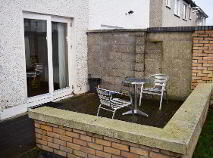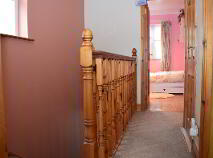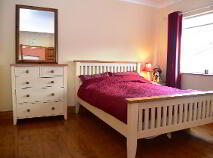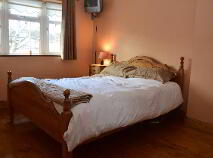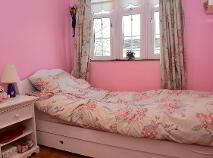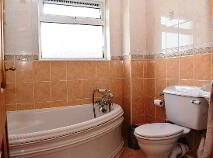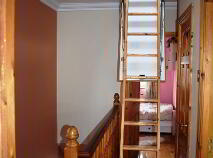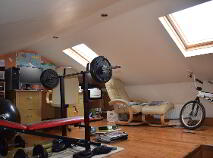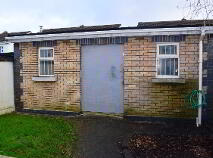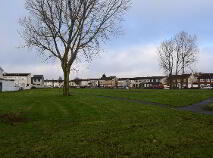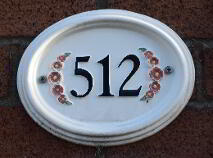This site uses cookies to store information on your computer
Read more
Sold
Back to Search results
512 Virginia Heights, Springfield, Tallaght, Dublin, D24 HP6F
At a glance...
- Located in an established residential community.
- Ready access to LUAS red line to City West Campus and Dublin City.
- Excellent rental income available.
- Appealing, child-friendly, cul-de-sac location with no passing traffic.
- Fully alarmed.
- Fitted wardrobes in each Bedroom.
- Natural gas central heating.
- Quality out building fully secured.
- Serviced with a full range of schools and sporting clubs.
- Off-street parking for 2 cars.
Read More
Description
Located in a small cul-de-sac of only 16 houses, No. 512 Virginia Heights offers an excellent opportunity to secure an appealing 1st home in an established residential community. Within walking distance of the Luas Red Line connection to Dublin City Centre and City West Business Park, this 3-bed residence has immediate transport links to the main employment centres of West Dublin and the property is particularly well serviced with a full range of local community services, schools, sporting clubs and shopping close by.
The close proximity of Tallaght Hospital and The Square shopping centre supports a strong local rental demand ensuring an excellent return for any Residential Investor.
The residence has been caringly enhanced by the current Owner, with a valuable converted attic space to compliment the generous Bedroom sizes. In addition, the very secure outside shed is completed to an excellent standard with wiring and plumbing installed and the full cobble-lock to the front allows for off-street parking for 2 cars.
IMMEDIATE VIEWING IS STRONGLY RECOMMENDED.
Features
Located in an established residential community.
Ready access to LUAS red line to City West Campus and Dublin City.
Excellent rental income available.
Appealing, child-friendly, cul-de-sac location with no passing traffic.
Fully alarmed.
Fitted wardrobes in each Bedroom.
Natural gas central heating.
Quality out building fully secured.
Serviced with a full range of schools and sporting clubs.
Off-street parking for 2 cars.
Enclosed rear garden.
BER Details
BER: C3
Accommodation
ENTRANCE HALL: 1.80m wide
Timber floor and fitted with alarm. Under-stairs storage.
LOUNGE: 4.65m x 3.10m
A most appealing Reception Room, with brick fronted open fireplace and double doors connecting to the Kitchen/dining area. Finished with timber flooring.
KITCHEN: 5.00m x 3.45m
Appealing easterly aspect catching the morning sun for breakfast. Awash with natural light from the sizable window and glazed French doors. Shaker styled kitchen units fitted with a dishwasher, double oven, hob & extractor fan. Double doors opening onto the decking area.
DOUBLE BEDROOM 1: 3.50m x 3.10m
A very well proportioned double bedroom with fitted robes and an east facing aspect.
Finished with varnished timber flooring. Beautifully bright.
DOUBLE BEDROOM 2: 3.80m x 2.85m
Well sized double bedroom with fitted wardrobes and space for additional storage. Finished with varnished natural timber flooring.
SINGLE BEDROOM 3: 2.10m x 2.80m
Also fitted with fitted wardrobes and recess lighting. Finished with a varnished timber flooring.
BATHROOM:
Fully tiled and very well presented. Complete with corner Bath, over-bath Electric shower, Toilet and WHB.
Fitted wall mirror and glass shelving.
Converted Attic:
A real surprise. Restricted head height commits this space to 'additional storage' but it will be a real bonus for the successful Purchaser. A wash with natural light and completely floored-out. Access via a 'Stira' on the landing.
OUTSIDE:
Garden shed 16m x 8m and Wired & Plumbed.
Raised decking area and rear lawns.
Cobble-lock forecourt with secure parking for 2 cars.
Side entrance.
Directions
See location map
Viewing Details
By appointment on Thursday, Saturday and Tuesday. Phone 045-851652.
Explore Wicklow
Known as the Garden of Ireland and part of Ireland's Ancient East, County Wicklow is bursting with beautiful and rugged landscapes, dazzling lakes and stunning mountains.
A visit to the stunning Wicklow Mountains National Park is a must, as is the Powerscourt Waterfall, which is Ireland's highe...
Explore Wicklow
Description
Description
Located in a small cul-de-sac of only 16 houses, No. 512 Virginia Heights offers an excellent opportunity to secure an appealing 1st home in an established residential community. Within walking distance of the Luas Red Line connection to Dublin City Centre and City West Business Park, this 3-bed residence has immediate transport links to the main employment centres of West Dublin and the property is particularly well serviced with a full range of local community services, schools, sporting clubs and shopping close by.
The close proximity of Tallaght Hospital and The Square shopping centre supports a strong local rental demand ensuring an excellent return for any Residential Investor.
The residence has been caringly enhanced by the current Owner, with a valuable converted attic space to compliment the generous Bedroom sizes. In addition, the very secure outside shed is completed to an excellent standard with wiring and plumbing installed and the full cobble-lock to the front allows for off-street parking for 2 cars.
IMMEDIATE VIEWING IS STRONGLY RECOMMENDED.
Features
Located in an established residential community.
Ready access to LUAS red line to City West Campus and Dublin City.
Excellent rental income available.
Appealing, child-friendly, cul-de-sac location with no passing traffic.
Fully alarmed.
Fitted wardrobes in each Bedroom.
Natural gas central heating.
Quality out building fully secured.
Serviced with a full range of schools and sporting clubs.
Off-street parking for 2 cars.
Enclosed rear garden.
BER Details
BER: C3
Accommodation
ENTRANCE HALL: 1.80m wide
Timber floor and fitted with alarm. Under-stairs storage.
LOUNGE: 4.65m x 3.10m
A most appealing Reception Room, with brick fronted open fireplace and double doors connecting to the Kitchen/dining area. Finished with timber flooring.
KITCHEN: 5.00m x 3.45m
Appealing easterly aspect catching the morning sun for breakfast. Awash with natural light from the sizable window and glazed French doors. Shaker styled kitchen units fitted with a dishwasher, double oven, hob & extractor fan. Double doors opening onto the decking area.
DOUBLE BEDROOM 1: 3.50m x 3.10m
A very well proportioned double bedroom with fitted robes and an east facing aspect.
Finished with varnished timber flooring. Beautifully bright.
DOUBLE BEDROOM 2: 3.80m x 2.85m
Well sized double bedroom with fitted wardrobes and space for additional storage. Finished with varnished natural timber flooring.
SINGLE BEDROOM 3: 2.10m x 2.80m
Also fitted with fitted wardrobes and recess lighting. Finished with a varnished timber flooring.
BATHROOM:
Fully tiled and very well presented. Complete with corner Bath, over-bath Electric shower, Toilet and WHB.
Fitted wall mirror and glass shelving.
Converted Attic:
A real surprise. Restricted head height commits this space to 'additional storage' but it will be a real bonus for the successful Purchaser. A wash with natural light and completely floored-out. Access via a 'Stira' on the landing.
OUTSIDE:
Garden shed 16m x 8m and Wired & Plumbed.
Raised decking area and rear lawns.
Cobble-lock forecourt with secure parking for 2 cars.
Side entrance.
Directions
See location map
Viewing Details
By appointment on Thursday, Saturday and Tuesday. Phone 045-851652.
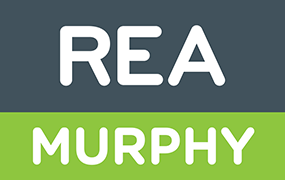
PSRA Licence No: 002359
Get in touch
Use the form below to get in touch with REA Murphy (West Wicklow) or call them on (045) 851 652
