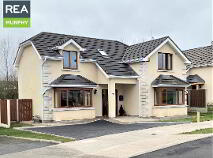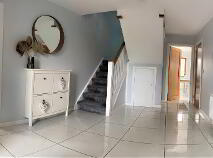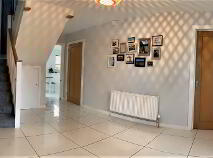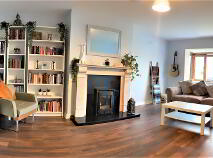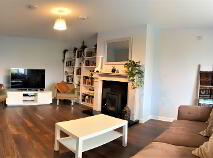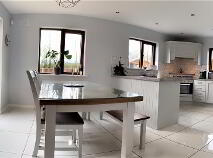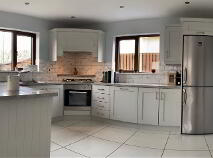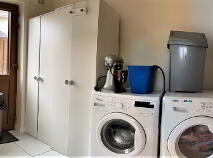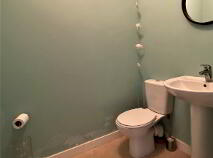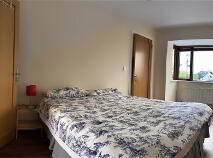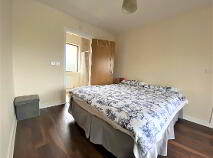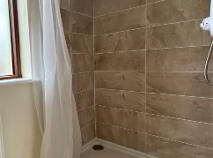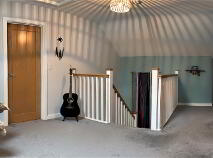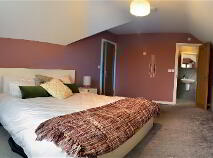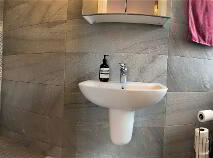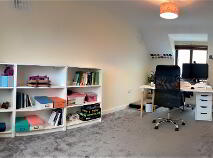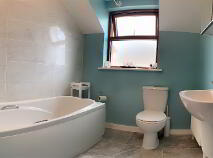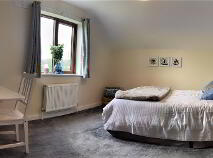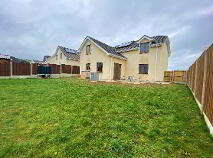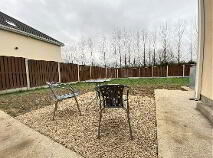This site uses cookies to store information on your computer
Read more
66 Milford Park, BALLINABRANNAGH, Carlow, County Carlow , R93 T8K6
At a glance...
- Very well presented and spacious family home.
- B1 Energy rating with solar panels installed.
- Idyllic village setting only 8.50Km from Carlow Town.
- Ample space for a working-from-home office.
- High-speed FIBRE broadband connection installed.
- South-westerly orientation and not overlooked.
- Chain-free availability.
- Located only 5Km from the M9 (Junction 6).
Description
REA MURPHY HAVE PLACED THIS PROPERTY ON RESERVE FOR THE SUCCESSFUL BIDDER
No. 66 Milford Park is a quality, detached family home located in an established housing development at the heart of Ballinabrannagh. The quiet village of Ballinabrannagh is surrounded by the lush green landscape of Ireland’s Ancient East, close to the River Barrow and steeped in history. This idyllic setting is serviced with a local primary School, Church and an active GAA club within the village with established woodland areas and excellent riverside walks towards Carlow Town to the north and Bagnalstown to the south. A beautiful location for family life.
For the commuter, Ballinabrannagh is only 5Km from the M9 motorway to Dublin City and Kilkenny. Commuting time to West Dublin / North Kildare is 1 hour and for inner-city workers, Carlow Town offers a regular commuter trains service daily to Heuston Station.
This impressive detached residence commands a B1 energy rating. Solar panels installed and low energy bills guaranteed. The property is presented in excellent condition throughout and offers very spacious rooms where needed. The extra En Suite is ideal for guests / larger family and the Utility/W.C. offers numerous options. Outside the rear garden is not overlooked with rolling countryside all around you.
No. 66 Milford Park is an excellent opportunity to secure a sizable family home. Viewing is strongly recommended.
VIEWINGS COMMENCING ON TUESDAY THE 17TH OF MAY 2022
ACCOMMODATION:
Entrance Hall: A feature of the property with an attractive staircase and quality tile flooring. Spacious and welcoming.
Lounge: Generously sized (220 sq.ft) living area with Feature Fireplace. Bay window overlooking the communal open space to the front. Timber flooring.
Kitchen with Dining space: Beautifully finished "Shaker" styled Kitchen units with expansive worktop space and a very practical Breakfast Bar. All integrated appliances are included in the sale. Finished with tile flooring. Double doors to the sun-drenched rear garden.
Utility area: A walk-through area to the side door. Fully plumbed in. Potential for Food Larder and Utility use.
Downstairs W.C: Wheelchair access sized W.C with toilet and WHB. Tiled flooring.
Bedroom 1: A Ideal guest Bedroom. Double Bedroom size served with En-Suite. Potential for working-from-home office if desired. Finished with timber flooring.
En-Suite: Fitted with extra large Shower tray, WHB and Toilet. Fully tiled walls and flooring.
1ST FLOOR: The landing area continues the sense of space and airiness throughout the property. An ideal relaxation space.
Bedroom 2: A large Twin Bedroom which will easily accommodate two single beds with associated wardrobes. Finished with carpet flooring.
Bathroom: Quality off-the-floor WHB with matching Toilet. Bath with over-bath Shower. Finished with tile floor and part tiled walls.
Bedroom 3: A well proportioned double Bedroom. Access to the attic space. Finished with carpet flooring.
Master Bedroom: A very attractive sleeping space. Generously sized and ample space for fitted wardrobes. Finished with carpet flooring and the eaved ceilings is an appealing feature. Serviced with an En Suite.
En-Suite: Beautifully finished "wet room" with wall and floor tiling. Fitted with Shower, WHB and Toilet.
OUTSIDE:
The property is located to the rear of the development, fronting the large communal open-space and adjacent to a quantity of detached homes. The development creche is a short walk away.
Ample parking for family cars on site and visitor parking bays close by. Side access to the rear gardens. Established boundaries to the west-facing rear gardens which enjoys full sun from midday.
BER details
BER Rating:
BER No.: 109897413
Energy Performance Indicator: Not provided
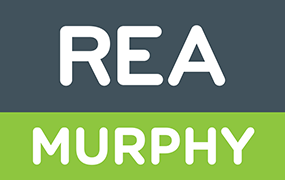
Get in touch
Use the form below to get in touch with REA Murphy (West Wicklow) or call them on (045) 851 652
