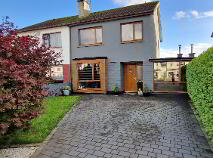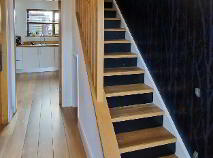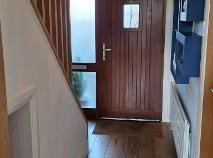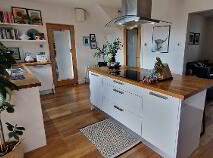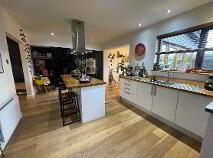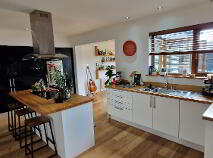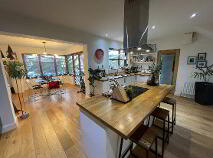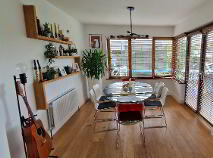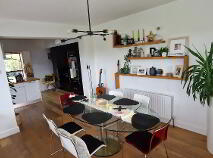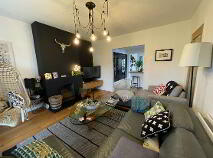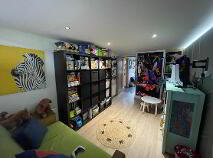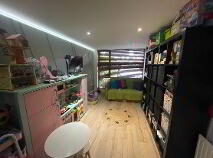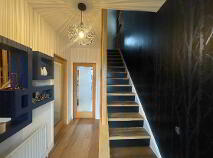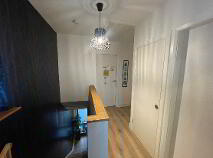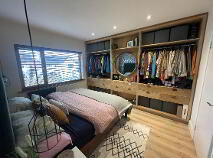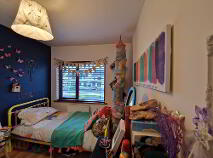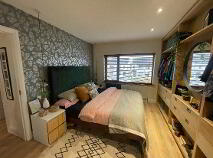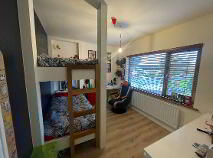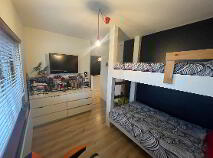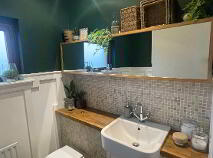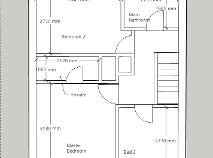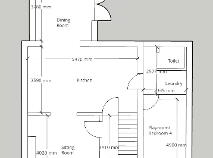This site uses cookies to store information on your computer
Read more
8 Oak Park Ennis, County Clare , V95 X3C1
At a glance...
- • External oil fired central burner
- • PVC windows and doors
- • Conservatory extension to rear
- • Open plan living area with extensive fitted units and island counter
- • Turnkey residence
- • Paved parking to rear
- • Access and parking to rear of residence
- • Planning for additional room build with pitched roof and bay dormer window
- • Integrated appliances
- • South facing back garden
- • Natural light throughout
- • With 15 minute walk of Ennis town centre.
- • Close proximity to Lees Road Sports and Amenity Park
Description
REA Paddy Browne are delighted to bring to the market this turnkey family residence located in a highly desirable residential location. Throughout the property, maximum use has been made of the space in particular in the open plan living area which interconnects the sitting room, kitchen area and conservatory / dining extension.
No 8 Oak Park fronts onto the Drumcliffe Road and has the added benefit of access and parking to the rear. To the front is a bricked driveway with sufficient room to accommodate two vehicles. The semi solid wood floors in the hallway are complimented by the solid oak panelled stairwell with glass door leading to the open plan living area.
The extensive fitted units with contrasting colours bring a bright and unique diversity to the kitchen area. The central island counter accommodates an electric hob and extraction fan with all kitchen appliances being integrated. Its open plan layout links the sitting and dining area providing optimum living space.
Utility area is plumbed for washing machine and dryer, counter top, storage space and toilet. Ground floor bedroom / games rooms has the benefit of additional insulated slabbing in the walls and ceiling.
The first floor accommodates 3 bedrooms and bathroom. Master bedroom has the benefit of an ensuite and wall to wall fitted units. The back bedroom has purpose built fitted bunk beds and fitted units. Bathroom is finished with central wash hand basin and a wall to wall mirrored unit.
To the rear is a private enclosed garden area with timber decking barbecue area and circular wall separating it from the remaining garden area.
The property fully complied with planning and has the benefit of planning (ref: P18/965) for development of an additional room over the ground floor bedroom / games room. Plans and particulars available on request.
Hallway with semi-solid wood floor, understairs 3.41 m x 1.90 m
Storage, display unit, solid oak banister and stairs
Sitting room with semi-solid wood floor, open fireplace, 4.02 m x 3.93 m
bay window area with hanging wicker chair
Kitchen/Dining area with semi-solid wood floor, island 5.97 m x 3.59 m
counter with electric hob, extraction fan, extensive fitted
units
Separate Dining area with solid wood floor, Ffrench doors 3.78 m x 3.05 m
to decking area
Utility room with counter top, wardrobe, plumbed for 2.57 m x 2.34
washing machine and dryer, toilet area
Playroom / Bedroom with laminated wood floor, recessed 4.90 m x 2.34 m
lights, walls and ceilings insulated
Bedroom 1 with laminated floor, built-in bunk beds 3.54 m x 2.77 m
Bedroom 2 with laminated floor, wall-to-wall fitted units 3.73 m x 3.33 m
En-suite partially tiled with electric shower 2.62 m x 1.00 m
Bedroom 4 with laminated floor, fitted wardrobes 2.73 m x 2.51 m
Bathroom partially tiled with timber panelling, recessed 2.29 m x 1.68 m
lights.
Landing area with Stira to attic area
Directions
V95 X3C1
BER details
BER Rating:
BER No.: 116925181
Energy Performance Indicator: 214.02 kWh/m²/yr
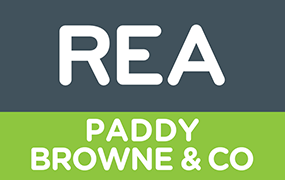
Get in touch
Use the form below to get in touch with REA Paddy Browne (Ennis) or call them on (065) 684 1755
