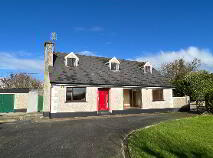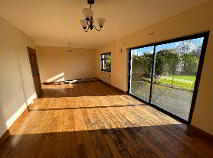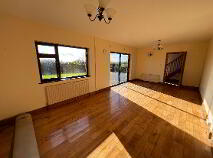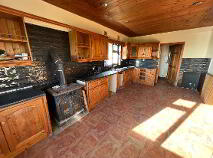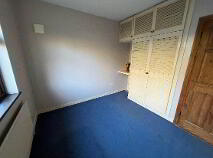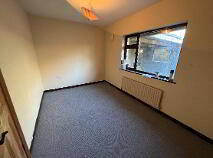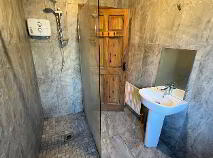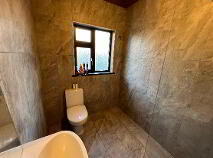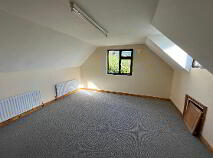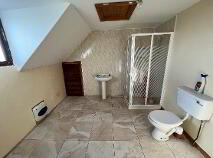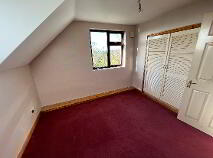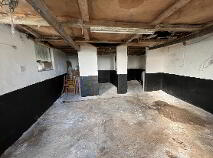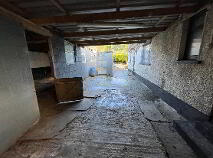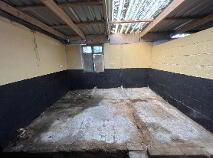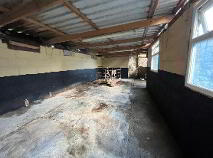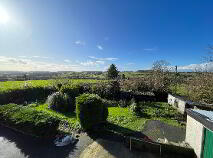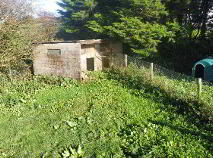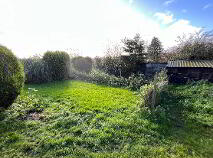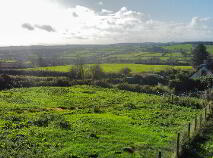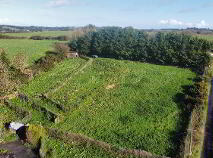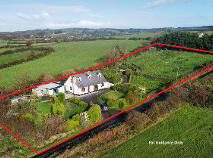This site uses cookies to store information on your computer
Read more
Bolintlea, The Commons, Ballingarry, County Tipperary , E41 DK40
At a glance...
- Large residence
- On c.1.1 acres with two paddocks
- Stables.
- Outbuildings
- Close to Ballingarry
- Close to M8 motorway (Dublin/Cork)
- Mains water
- Septic tank.
Description
As you step through the solid timber front door, you're greeted by a central hall adorned with a warm timber floor. To the left, a spacious kitchen/dining area awaits, featuring a tiled floor, tiled splashback, ample work surface, and a fitted kitchen with solid timber units. A cozy touch is added by the solid fuel stove. Flowing seamlessly from the kitchen is a generous utility room, complete with hotpress, plumbing for a washing machine and dryer, and rear access.
On the right side of the entrance hall, a generously proportioned living room beckons, offering a view of the front garden through a glazed sliding door that bathes the room in natural light. The ground floor also hosts two double bedrooms and a modernized shower room with tasteful tiles and a walk-in shower with a glazed panel.
Ascending to the first floor, two expansive double bedrooms await, one of which boasts built-in wardrobes. A very spacious shower room, featuring a tile floor, shower, wash hand basin, and WC.
The property boasts a tarmac driveway, leading to a delightful private garden on the left, accompanied by a cluster of outbuildings with the potential for various uses. Double doors provide access to additional outbuildings, once kennels, now ready for conversion into stables or workshops. To the right, two paddocks unfold â?? one with excellent road frontage and the other hosting a stable block with two stables. All of this, framed by a breathtaking view of Slievnamon in the distance.
Bolintlea beckons as a haven for those seeking a harmonious blend of family comfort and rural charm.
Accommodation
Entrance Hall
4.40m x 1.80m Timber front door with glazed panel. Timber floor and stairs.
Kitchen/Dining
6.00m x 3.30m Spacious kitchen with solid timber kitchen units and tiled floor, wainscoting wall panels to two walls. Solid fuel stove. Access to to utility.
Utility Room
2.60m x 1.30m Plumbed for the washing machine. Includes hotpress.
Living Room
7.30m x 3.60m Very large room which incorporates the original living room and the original fifth bedroom. Now one large room that looks out to the front with a magnificent view of Slievenamon. Sliding door to the front and a solid timber floor.
Bedroom 1
2.70m x 4.20m GF double bedroom with carpet floor cover.
Shower Room
2.70m x 1.80m Recently upgraded to a wet room with modern tiling, whb, wc and walk-in shower with glazed panel.
Bedroom 2
2.70m x 3.00m GF double bedroom with carpet floor cover and two door built-in wardrobe.
Bedroom 3
3.30m x 3.00m Large double bedroom on the first floor with window to the side and a dormer front window. Two door built in wardrobe.
Shower Room
3.00m x 3.50m Large shower room which was originally a bathroom. Tiled floor, whb and WC and shower
Triton T90 electric shower.
Bedroom 4
4.60m x 4.20m This is the largest of the bedrooms, carpet floor cover and a window to the side.
Stable
Block of two stables located within one of the paddocks.
Workshop
There are numerous outbuildings that can be used as kennels, stables or workshops. Good access to these buildings from either side of the house.
Outside
Shed, outbuildings and stables. Two paddocks. Tarmac driveway and a private garden.Directions
Located close to Ballingarry (c.4.5km), M8 motorway/Urlingford (c.13km), Killenaule (11 km) and Kilkenny (21km).
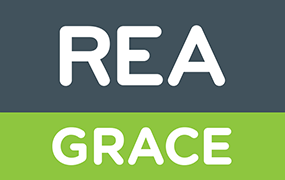
Get in touch
Use the form below to get in touch with REA Grace (Callan) or call them on (056) 772 5163
