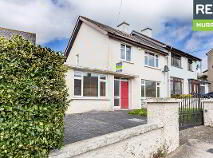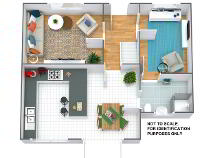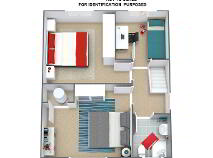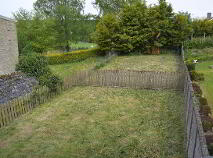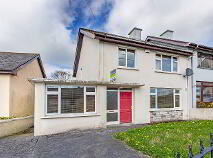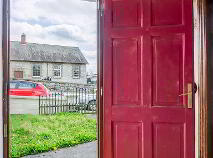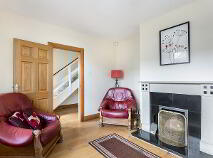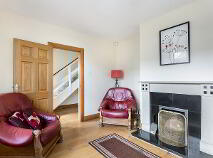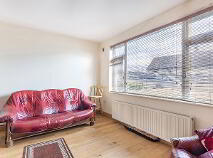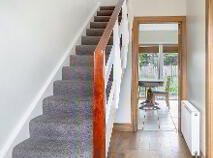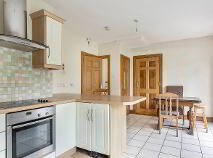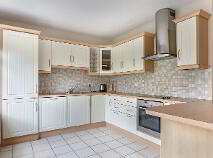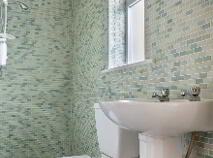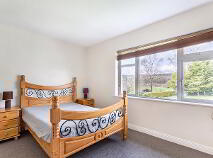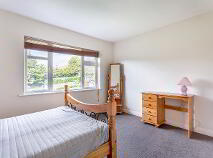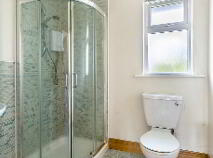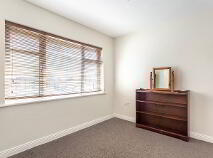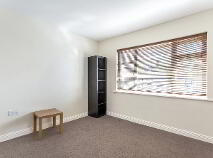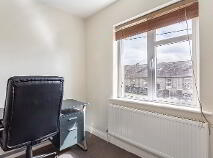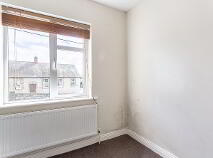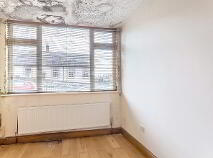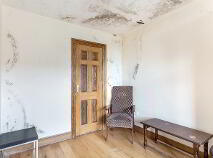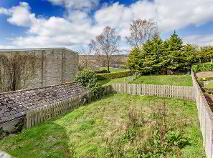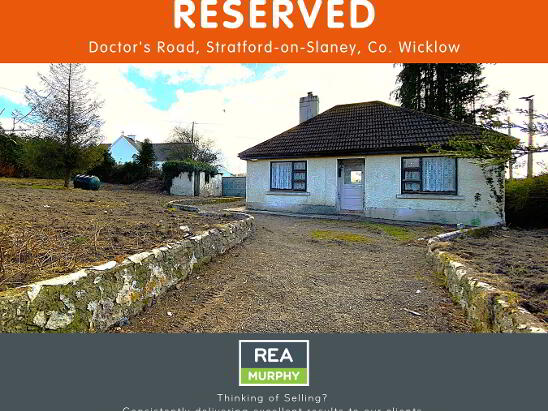This site uses cookies to store information on your computer
Read more
Sold
Back to Search results
Chapel Hill Baltinglass, County Wicklow , W91 H6Y0
At a glance...
- VERY COMPETITIVE PRICING.
- EXCELLENT RESIDENTIAL NEIGHBOURHOOD.
- ADJACENT TO ALL LOCAL AMENITIES.
- REFURBISHED TO A HIGH STANDARD.
- OFF-STREET PARKING.
- EXTRA LARGE REAR GARDEN.
- NOT OVERLOOKED.
- REPAIRS REQUIRED.
- ALARMED.
Read More
Description
REA MURPHY HAVE PLACED THIS PROPERTY ON RESERVE FOR THE SUCCESSFUL BIDDER.
REA MURPHY brings this Town Centre residence to the open market for immediate sale at an attractive guide price of €156,000.
Located on the edge of the Town Centre in an established residential area, this 1960's property is very convenient to all local services and amenities - genuine walking distance to shops, Schools and Churches - and also benefits from off-street parking and a particularly large rear garden of 100ft in length.
Refurbished to a very good standard 12 years ago, the main Residence is attractive, bright and has well proportioned rooms, all enhanced with solid oak doors and architrave and the property offers a fully fitted Kitchen and dining area.
Deterioration of the garage roof has caused significant water damage which will require immediate investment but such matters are fully factored into the attractive guide price.
Ideal as a Starter-home, this property will also give an excellent return on investment with a potential rent level of €1,100 per month available. Similarly, the property will ideally suit a Purchaser looking to relocate to Baltinglass Town for convenience to all local services.
Features
VERY COMPETITIVE PRICING.
EXCELLENT RESIDENTIAL NEIGHBOURHOOD.
ADJACENT TO ALL LOCAL AMENITIES.
REFURBISHED TO A HIGH STANDARD.
OFF-STREET PARKING.
EXTRA LARGE REAR GARDEN.
NOT OVERLOOKED.
REPAIRS REQUIRED.
ALARMED.
BER Details
BER: G
Accommodation
Entrance Hall: 1.85m wide
Solid oak flooring, Alarm pad, Stairs to 1st floor. Direct access to Garage.
Lounge: 4.25m x 3.55m
Solid oak flooring. Open fireplace with attractive Sandstone surround and polished Granite hearth.
Kitchen/Dining Room: 6.20m x 3.55m
Fully tiled floor. Fitted floor and eye-level units with extensive worktop area. Integrated hob, oven, dishwasher, extractor and fitted pantry press.
Utility Room: 2.50m x 2.00m
Jack and Jill access to the Garage area.
Tiled floor. Tiled walls. Complete with wet room Shower cubicle, Toilet and WHB.
Garage: 2.50m x 4.40m
In need of repair. Potential for working-from-home office or 4th Bedroom.
Jack & Jill link to utility area. Solid oak flooring. Direct access to the Entrance Hall.
Bedroom 1: 4.10m x 3.55m
Double bedroom to the rear. Built in wardrobe. Overlooking the rear gardens and finished with carpet flooring.
Bedroom 2: 3.70m x 3.30m
Double Bedroom to the front. Built in wardrobe. Street views. Finished with carpet flooring.
Bedroom 3: 2.76m x 2.55m
Single Bedroom , carpeted floor.
Bathroom: 2.00m x 2.00m
Part-tiled walls. Tiled floor. Shower cubicle and Power shower. WHB, Toilet.
OUTSIDE:
Motorised gate to front cobblelock parking area.
Side access to rear garden.
Substantial rear garden of 100ft.
SERVICES: Mains Sewerage, Mains Water, Electricity. Oil Fired Central Heating. Alarm installed.
Directions
See Location map.
Located with 100m of Baltinglass Town Centre.
Explore Wicklow
Known as the Garden of Ireland and part of Ireland's Ancient East, County Wicklow is bursting with beautiful and rugged landscapes, dazzling lakes and stunning mountains.
A visit to the stunning Wicklow Mountains National Park is a must, as is the Powerscourt Waterfall, which is Ireland's highe...
Explore Wicklow
Description
Description
REA MURPHY HAVE PLACED THIS PROPERTY ON RESERVE FOR THE SUCCESSFUL BIDDER.
REA MURPHY brings this Town Centre residence to the open market for immediate sale at an attractive guide price of €156,000.
Located on the edge of the Town Centre in an established residential area, this 1960's property is very convenient to all local services and amenities - genuine walking distance to shops, Schools and Churches - and also benefits from off-street parking and a particularly large rear garden of 100ft in length.
Refurbished to a very good standard 12 years ago, the main Residence is attractive, bright and has well proportioned rooms, all enhanced with solid oak doors and architrave and the property offers a fully fitted Kitchen and dining area.
Deterioration of the garage roof has caused significant water damage which will require immediate investment but such matters are fully factored into the attractive guide price.
Ideal as a Starter-home, this property will also give an excellent return on investment with a potential rent level of €1,100 per month available. Similarly, the property will ideally suit a Purchaser looking to relocate to Baltinglass Town for convenience to all local services.
Features
VERY COMPETITIVE PRICING.
EXCELLENT RESIDENTIAL NEIGHBOURHOOD.
ADJACENT TO ALL LOCAL AMENITIES.
REFURBISHED TO A HIGH STANDARD.
OFF-STREET PARKING.
EXTRA LARGE REAR GARDEN.
NOT OVERLOOKED.
REPAIRS REQUIRED.
ALARMED.
BER Details
BER: G
Accommodation
Entrance Hall: 1.85m wide
Solid oak flooring, Alarm pad, Stairs to 1st floor. Direct access to Garage.
Lounge: 4.25m x 3.55m
Solid oak flooring. Open fireplace with attractive Sandstone surround and polished Granite hearth.
Kitchen/Dining Room: 6.20m x 3.55m
Fully tiled floor. Fitted floor and eye-level units with extensive worktop area. Integrated hob, oven, dishwasher, extractor and fitted pantry press.
Utility Room: 2.50m x 2.00m
Jack and Jill access to the Garage area.
Tiled floor. Tiled walls. Complete with wet room Shower cubicle, Toilet and WHB.
Garage: 2.50m x 4.40m
In need of repair. Potential for working-from-home office or 4th Bedroom.
Jack & Jill link to utility area. Solid oak flooring. Direct access to the Entrance Hall.
Bedroom 1: 4.10m x 3.55m
Double bedroom to the rear. Built in wardrobe. Overlooking the rear gardens and finished with carpet flooring.
Bedroom 2: 3.70m x 3.30m
Double Bedroom to the front. Built in wardrobe. Street views. Finished with carpet flooring.
Bedroom 3: 2.76m x 2.55m
Single Bedroom , carpeted floor.
Bathroom: 2.00m x 2.00m
Part-tiled walls. Tiled floor. Shower cubicle and Power shower. WHB, Toilet.
OUTSIDE:
Motorised gate to front cobblelock parking area.
Side access to rear garden.
Substantial rear garden of 100ft.
SERVICES: Mains Sewerage, Mains Water, Electricity. Oil Fired Central Heating. Alarm installed.
Directions
See Location map.
Located with 100m of Baltinglass Town Centre.
You might also like…
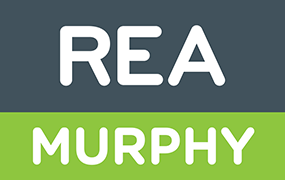
PSRA Licence No: 002359
Get in touch
Use the form below to get in touch with REA Murphy (West Wicklow) or call them on (045) 851 652
