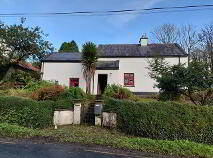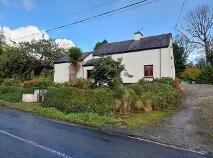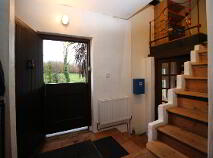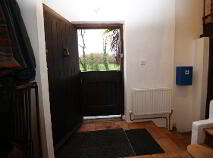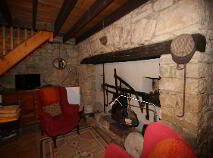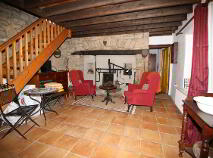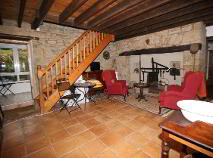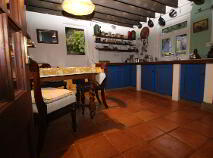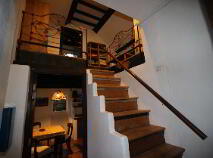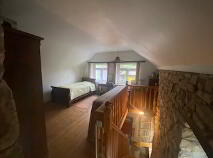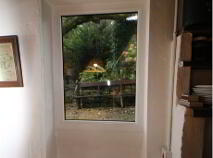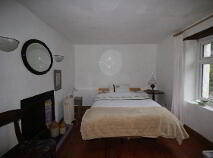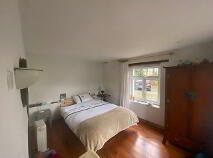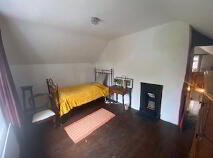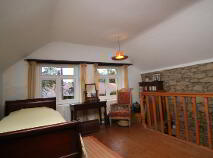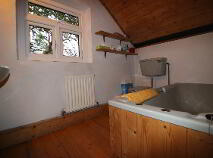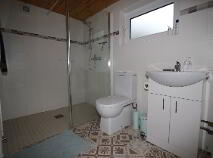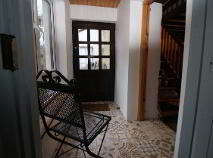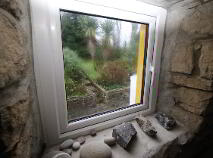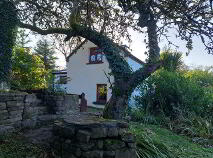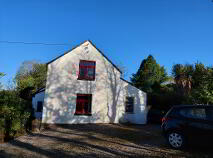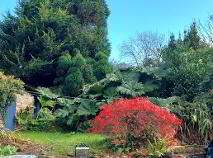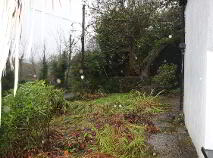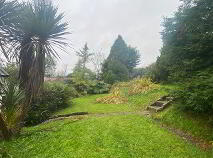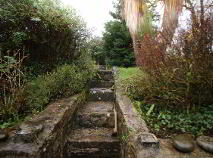This site uses cookies to store information on your computer
Read more
Kilbarron, Kilbarron, Feakle, County Clare , V94 PY5A
At a glance...
- • PCV double glazed windows
- • Oil fired central heating
- • Open plan living area
- • Mature gardens
- • 0.33 Acre Site
Description
REA Paddy Browne & Co are delighted to bring to the market an inspiring cottage type residence while being brought to a modern standard, has maintained the old characters of cottage life. On entering the property, the hallway with its main door and half door lead to the main living area, kitchen area and stairwell to panty and bathroom area.
The heart of the residence is the living room with it original open fireplace design with a modern solid fuel stove with retention of the original steel cooking arm, natural stone walls and solid wood stair well to first floor
which accommodates 2 bedrooms. The exposed ceiling beams have been replaced in recent years and add to the raw character of the residence.
The residence is complimented by its mature and private gardens surrounding the residence with the rear garden being of split level.
To really appreciate the character of the property, viewing is essential to appreciate this unique property. Viewings by appointment only with sole selling agent.
Further details available from Sole Selling Agent.
Hallway with tiled floor and cloak area 3.56 m x 1.88 m
Kitchen/Dining area with fitted units, sink, induction hob 3.10 m x 3.50 m
tiled floor, solid fuel stove, exposed beams
Open plan Living area with natural stone surround 4.57 m x 3.45 m
fireplace with steel cooking arm, tiled floor
stairwell to first floor.
Back Hall with tiled floor, timber ceiling 2.93 m x 2.02 m
Shower Room fully tiled with sloped floor, timber 2.00 m x 2.93 m
ceiling, heated towel rail
Bedroom 1 with solid wood floor, open fireplace 4.25 m x 3.10 m
Bedroom 2 with polished wood floor, open fireplace 4.25 m x 3.52 m
Bedroom 3 with polished wood floor 4.30 m x 3.10 m
Pantry / Bathroom area with polished wood floor, 3.54 m x 3.40 m
timber ceiling, bath/toilet and wash hand basin
Directions
V94 PY5A
BER details
BER Rating:
BER No.: 114540206
Energy Performance Indicator: 546.59 kWh/m²/yr
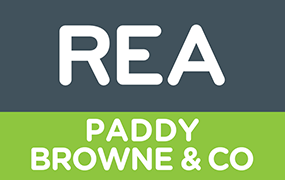
Get in touch
Use the form below to get in touch with REA Paddy Browne (Ennis) or call them on (065) 684 1755
