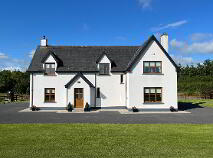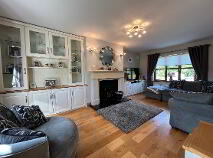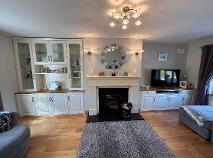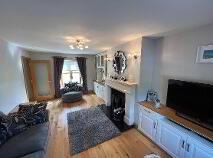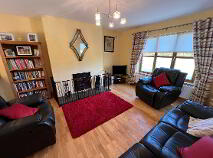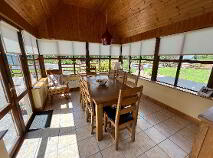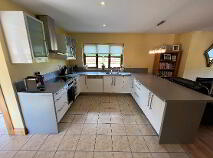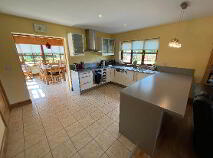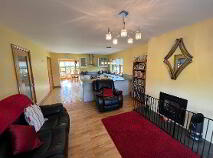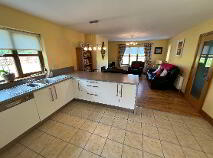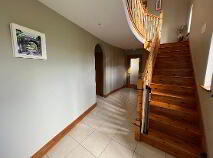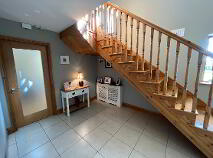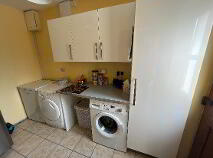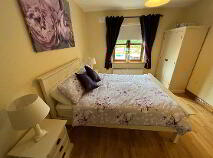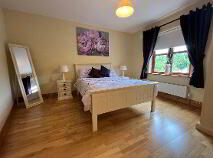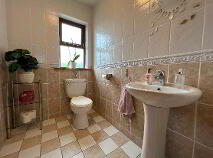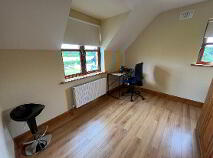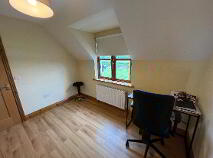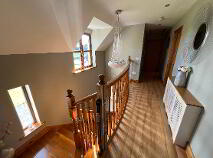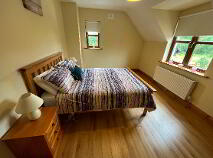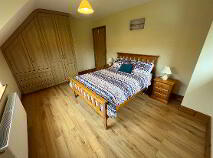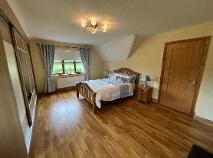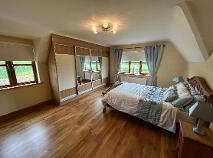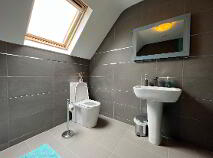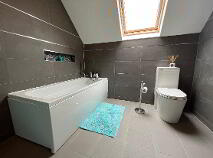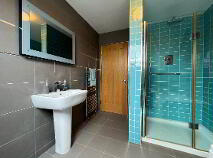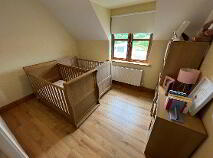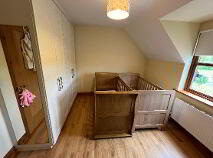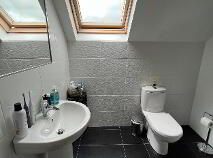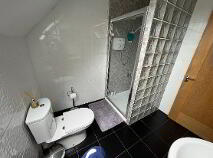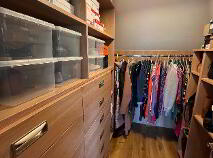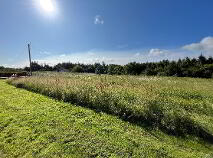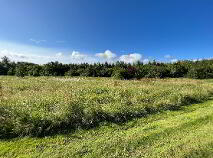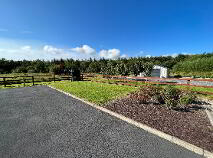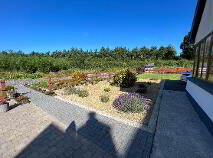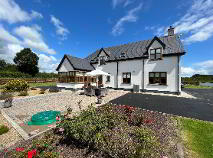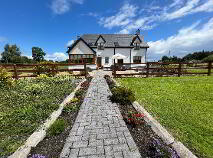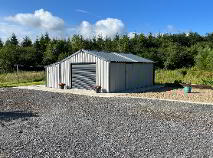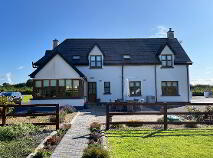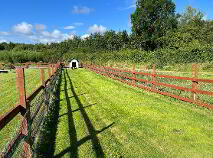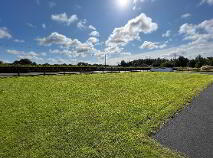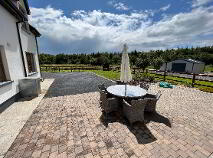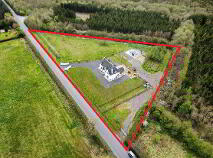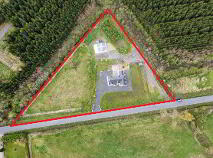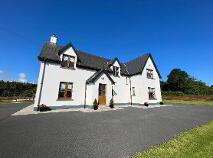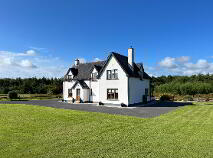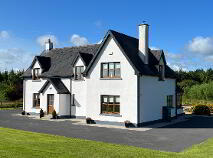This site uses cookies to store information on your computer
Read more
Monassa, Ballytobin, Callan, County Kilkenny , R95 X965
At a glance...
- Excellent condition.
- High Speed Broadband Available (up to 1gb)
- c1.75 acre site.
- Tarmac driveway.
- Spacious 5 bedroom house (one on ground floor).
- Modern fixtures and fittings.
- 2 x stoves.
- Dog kennel and run.
- Close to Kilkenny/Callan & M9
- OFCH
- Private sewage (reed bed percolation area)
- Group water scheme.
Description
Upon entering the residence, one is welcomed by a magnificent hall featuring a striking curved wall. To the left, the dual-aspect formal room offers views to both the front and rear of the property, this room features a beautiful fireplace with bespoke built-in furniture on either side. The fireplace includes a wood-burning stove, adding warmth and character to the space. Conveniently situated on the ground floor, the first of the bedrooms is a spacious double room located adjacent to the ground floor toilet.
The kitchen showcases a modern design, complete with tiled flooring, integrated appliances, and a practical breakfast bar. Opening into a generously sized living area featuring a timber floor and an efficient insert stove, the kitchen also grants access to a bright sunroom at the rear of the house. With three glazed walls, a tiled floor, and a timber ceiling, this sunroom offers a charming retreat. From the sunroom, double doors provide access to the attractive cobbled patio area. A large utility room, fitted with storage units is plumbed for the washing machine and dryer and includes a second rear door for added convenience.
Ascending to the first floor via a wonderful timber staircase, one arrives at a bright landing with a feature curved balustrade and railing. The impressive master bedroom has an expansive floor area, accompanied by a well-appointed walk-in wardrobe boasting railings and open shelves. An elegant ensuite with modern tiles and a feature glazed block wall, is located within the master suite. Three additional double bedrooms, each featuring timber flooring, provide ample accommodation space, with one currently serving as a home office. Completing the upper level, the family bathroom offers contemporary tiling and features a spacious layout with a bath, wash hand basin, toilet, and large walk-in shower.
Adjacent to the house, a purpose-built kennel and run cater to dog lovers, while the meticulously maintained grounds are finished to a high standard. At the rear of the property, a large shed with a concrete base offers additional storage space.
With its walk-in condition and convenient proximity to Ballytobin Steiner School, approximately 6.5 km from Callan, and approximately 20 km from Kilkenny, as well as its easy access to the M9 motorway, this property is an ideal family home.
Accommodation
Entrance Porch
Entrance Hall
5.00m x 2.50m Wonderful, bright entrance hall with feature curved wall.
Living Room
6.00m x 3.50m Spacious living room with a solid timber floor, central marble fireplace with hand crafted furniture on either side which includes attractive glazed units. Stanley Cara multi fuel stove. This is a bright, dual aspect room.
Downstairs Bedroom
3.60m x 3.20m Well appointed double bedroom with timber floor and window to the rear.
Guest WC
1.90m x 1.40m Located on the ground floor adjacent to the ground floor bedroom. Tiled floor, WC and whb.
Kitchen/Dining/Living
7.90m x 4.20m A lovely open plan kitchen / living area with a modern fitted kitchen with excellent work surface area and ample presses. The kitchen includes an integrated oven, hob and dishwasher. The living area has a window looking out to the front garden and there is a Vitae cassette multi fuel stove.
Utility Room
3.00m x 1.70m The utility room is located adjacent to the kitchen and is plumbed for the washing machine and dryer and has a door leading to the rear of the house.
Sun Room
4.30m x 4.00m This is a wonderful sunroom, located off the kitchen at the rear of the house and has three glazed walls and French doors to the rear of the house. The orientation of the room is south westerly and it captures the evening sun. There is a tiled floor and an attractive timber ceiling.
Landing
Lovely bright landing with three windows over the stairs. There is a curved balustrade in line with the curved wall within the entrance hall below.
Master Bedroom
4.00m x 5.40m Very spacious and bright master bedroom with two windows and a laminate floor cover as well as a four door sliderobe with mirrored doors.
Walk in Wardrobe
2.40m x 1.60m Located within the master suite and has 12 drawers, open shelves and cloths rail.
En-suite
2.40m x 1.85m Black floor tiles and white wall tiles as well as a glazed brick wall define this modern en-suite which has a lovely wash hand basin and wh and separate shower.
Bedroom 4
3.20m x 3.30m A lovely double bedroom with four door fitted wardrobe, laminate floor and dormer window to the rear.
Bedroom 3
4.30m x 3.10m Large double bedroom with laminate floor, and a four door fitted wardrobe.
Bedroom 5
3.20m x 2.70m Compact double bedroom which is currently utilised as a home office. Dormer window to the front and a window to the side.
Bathroom
2.50m x 3.00m This is a stunning bathroom with contemporary bathroom suite, toilet and wash hand basin. There is a lovely grey floor and wall tile as well as a vibrant turquoise tile within the oversized shower which includes a rainfall shower fitting.
Bathroom
2.50m x 3.00m This is a stunning bathroom with contemporary bathroom suite, toilet and wash hand basin. There is a lovely grey floor and wall tile as well as a vibrant turquoise tile within the oversized shower which includes a rainfall shower fitting.
Outside
Expansive tarmac area with ample carparking facility and beautiful lawns to the front, side and rear. There is a wonderful, cobbled patio located at the rear of the house which is accessed from the sunroom.Directions
From Callan, take the R699 (Mill Street), past Callan Golf Club and continue for a further c.3.5 miles. The house is on the right hand side. From Kilkenny, take the R697 to Kells village and continue towards Kilmoganny. At the second full crossroads (Rogerstown Cross) turn right for Callan. Continue for c0.5 mile and the house is on the left.
BER details
BER Rating:
BER No.: 101550077
Energy Performance Indicator: Not provided
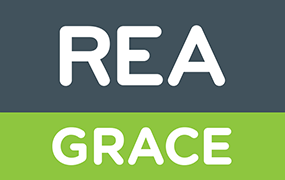
Get in touch
Use the form below to get in touch with REA Grace (Callan) or call them on (056) 772 5163
