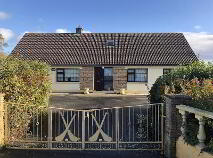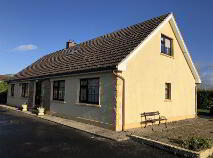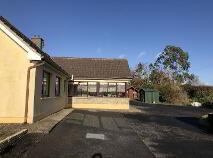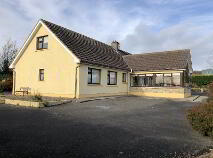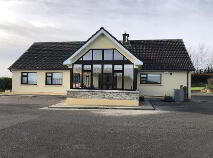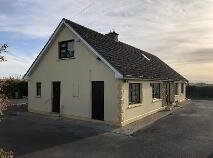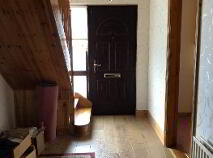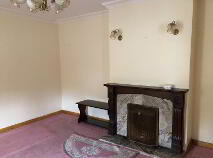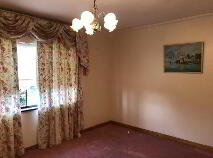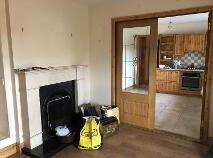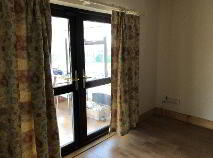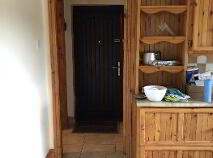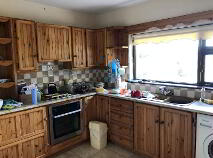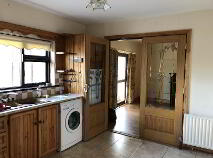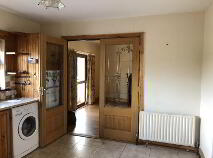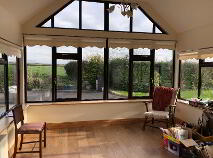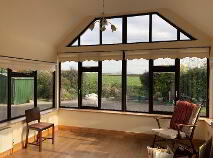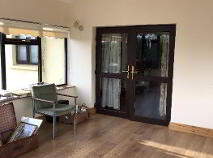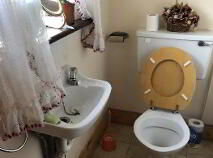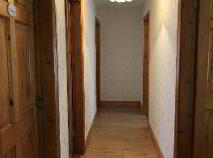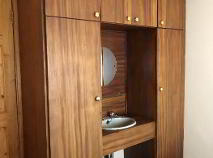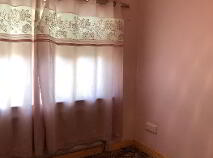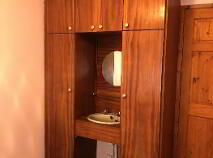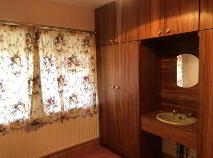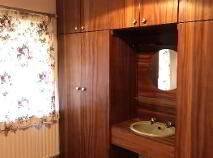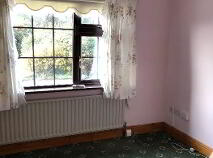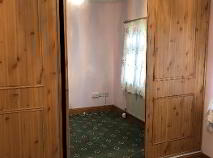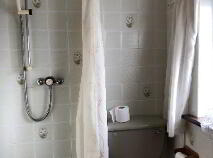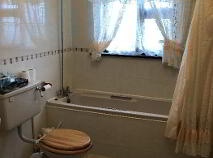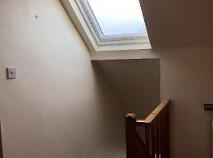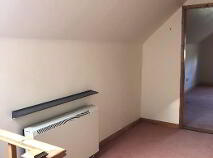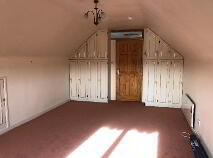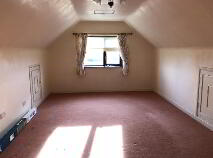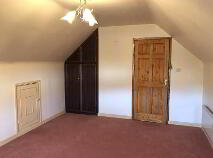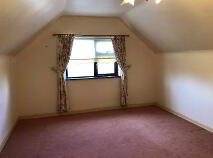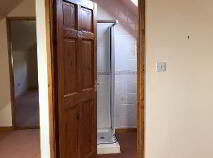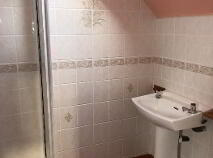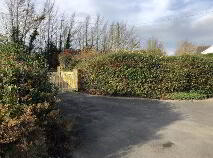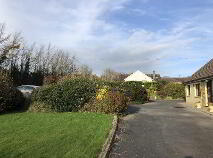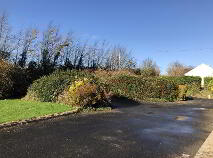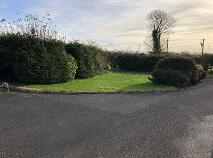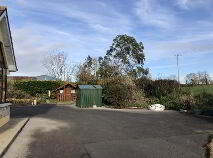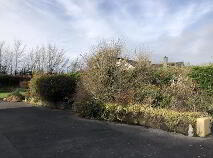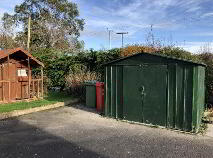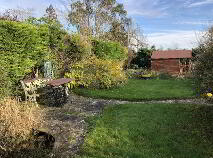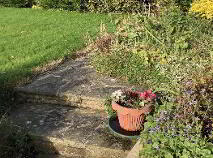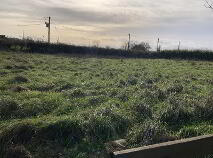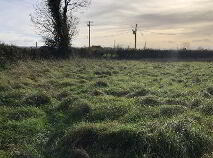This site uses cookies to store information on your computer
Read more
Rathkeevin Clonmel, County Tipperary , E91 CX90
At a glance...
- 6 bedroom dormer bungalow
- On c. 1.2 Acres inclusive of side paddock
- Mature gardens surrounding the house
- 3 reception rooms including large sunroom to rear
- Upgraded insulation BER C2
- Oil fired central heating
- Septic tank
- Phonewatch burglar alarm
- 5 minutes drive Clonmel town centre
- Rathkeevin National School and Clonmel town centre are both within minutes' drive.
Description
Accommodation
Hallway
4.00m x 2.10m Timber flooring.
Sitting Room
4.20m x 3.80m Mahogany surround fireplace with marble inset and hearth. Cornicing.
Dining Room
4.00m x 3.40m Marble surround fireplace with cast iron inset and granite hearth. Double doors to sunroom.
Sun Room
5.00m x 4.00m Timber flooring.
Kitchen
3.80m x 3.40m Fully fitted pine kitchen with units at eye and floor level. Electric hob and oven. Plumbed for washing machine. Tiled floor.
Back Hall
Office
4.00m x 2.80m Door to side garden.
Guest WC
1.80m x 0.90m W.c., w.h.b. Tiled floor.
Corridor
1.00m x 7.30m Timber flooring.
Bedroom 3
2.90m x 2.70m Built-in slide robes.
En-suite
1.80m x 1.40m W.c., w.h.b. shower. Tiled floor to ceiling.
Bedroom 4
3.50m x 2.60m Built-in wardrobes and vanity unit with w.h.b.
Bedroom 5
3.50m x 2.60m Built-in wardrobes and vanity unit with w.h.b.
Bedroom 6
2.80m x 3.10m Built-in wardrobes with vanity unit and w.h.b.
Bathroom
3.50m x 1.80m W.c., w.h.b. Bath. Tiled floor to ceiling. Airing cupboard.
First Floor
Bedroom 1
3.60m x 6.80m Built-in wardrobes. Access to eaves.
Bedroom 2
3.60m x 5.30m Built-in wardrobes. Access to eaves.
Shower Room
1.80m x 2.00m W.c., w.h.b. Gainsborough electric shower. Tiled walls to ceiling.
Landing
3.50m x 4.10m
Directions
Take the N24 from the Cahir Road Roundabout for 4km to Barne. Take right turn for New Inn (R687) for 0.5km. The property is located on the r.h.s.
BER details
BER Rating:
BER No.: 113254114
Energy Performance Indicator: 187.59 kWh/m²/yr
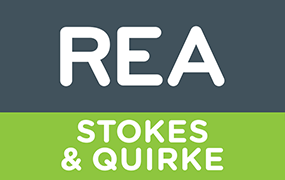
Get in touch
Use the form below to get in touch with REA Stokes & Quirke (Clonmel) or call them on (052) 612 1788
