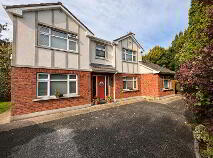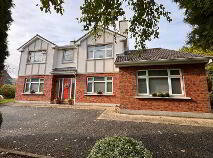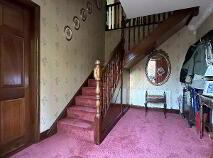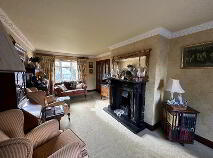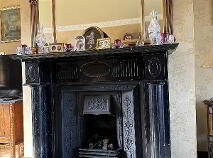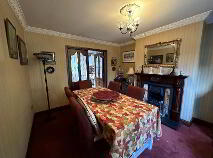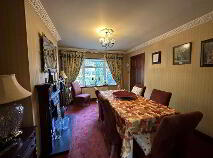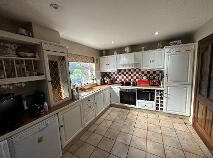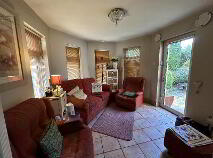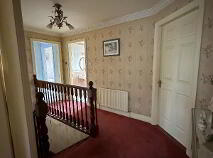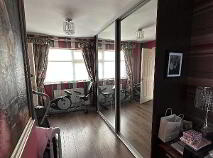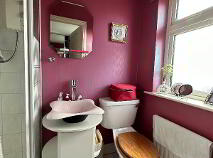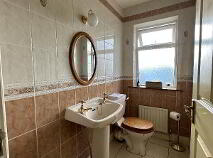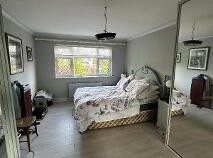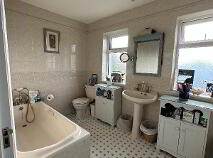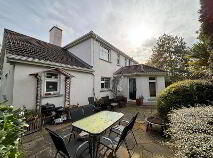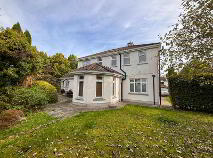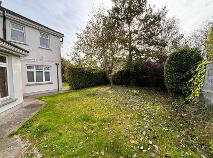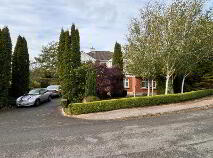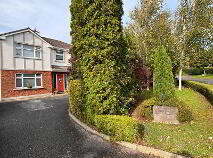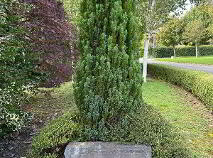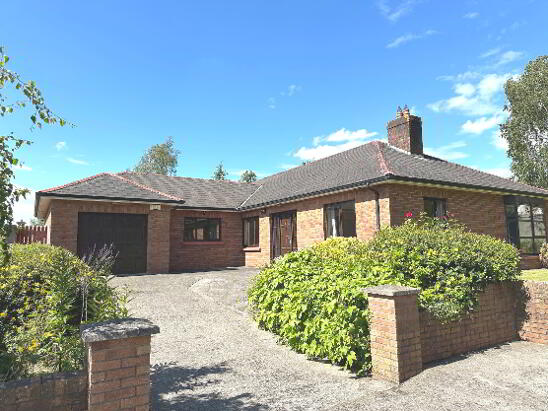Suirvale, 18 Beechwood Drive Clonmel, County Tipperary , E91 PD61
At a glance...
- Beautifully presented 4 bedroom residence with 4 bathrooms
- Benefit of an attached Granny flat
- Located in the sought after Beechwood Drive residential development
- Mature landscaped gardens and large patio area.
- Double glazed windows throughout, Gas heating
- Excellent location close to all town amenities
- Mains water, Mains gas, ESB Connected, Mains sewerage
Description
Accommodation
Entrance Hall
Carpeted flooring, Feature carpeted staircase. Entrance onto the sitting room and the dining room.
Sitting Room
3.30m x 7.10m Carpeted flooring with large windows overlooking the front and rear of the home and double doors into the kitchen/dining area. This room has a gas fire with a feature marble surround.
Dining Room
3.90m x 3.30m Carpeted flooring with a large window overlooking front and double doors to the kitchen area. this room has the benefit of a gas fire stove with a hardwood surround.
Kitchen/Dining Area
3.10m x 6.15m Tiled flooring, units at eye and floor level with splashback. Windows overlooking rear garden, with a sunroom thereof. The kitchen is plumbed for washing machine and dish washer.
Sunroom
3.70m x 3.10m Timber flooring, electric fire with a timber frame surround fireplace. Door out to patio area and rear garden
First Floor
Landing
Bedroom 1
2.20m x 7.20m Built in wardrobes, Timber flooring, windows overlooking front and rear garden. En-suite thereoff,
En-Suite 1
1.90m x 1.00m Tiled flooring, W.C, W.H.B, Triton electric shower
Bedroom 2
2.70m x 2.50m Currently used as a home office. Carpeted flooring and window overlooking front garden.
Bathroom
2.20m x 1.13m Tiled floor to ceiling. W.C, W.H.B.
Master Bedroom
3.33m x 5.05m Timber flooring, Built in wardrobes, window overlooking front garden, En-suite thereoff.
En-Suite 2
1.96m x 3.30m Tiled flooring. W.C, W.H.B, Bath, and bidet.
Granny Flat
Kitchen/Living
3.33m x 4.52m Private side entrance into granny flat. Timber flooring, Window overlooking front, Gas fire heating.
Bedroom 4
3.46m x 3.10m Timber flooring, window overlooking side garden, Built in wardrobe. En- Suite
En-suite
1.00m x 3.30m Tiled flooring, W.C, W.H.B, Shower base and connection.
Outside
Beautifully maintained mature landscaped wrap around gardens Large Patio area to the rear of the houseDirections
Located off St. Patricks Road. Within a short walking distance of the town centre, Dunnes stores, Lidl and the playground/park. Eircode E91 PD61,
BER details
BER Rating:
BER No.: 116357237
Energy Performance Indicator: Not provided
You might also like…

Get in touch
Use the form below to get in touch with REA Stokes & Quirke (Clonmel) or call them on (052) 612 1788
