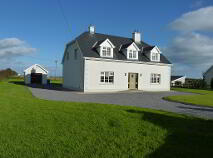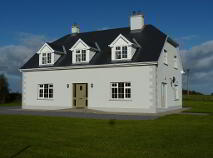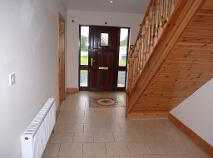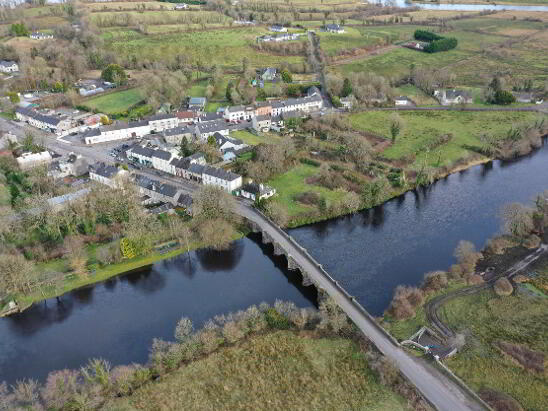This site uses cookies to store information on your computer
Read more
Sold
Back to Search results
Explore Leitrim
Leitrim is the least populated county in Ireland, home to numerous lakes and rivers. Lough Allen covers the centre of the county and is great for fishing and water activities. It is also home to the shortest bit of coastline in Ireland at 2.5km long where the county touches the Atlantic Ocean. T...
Explore Leitrim
1 Carrowmore Croghan, Roscommon, County Roscommon , F52 KD98
At a glance...
- Detached garage
- Ample electrical sockets throughout
- Thermostatic valves on most radiators
- Two reception rooms
- Large Site
- Close to Croghan Village with National School, church, pub and organic garden centre
- 9 kms from Carrick on Shannon
- 12 kms from Boyle
- 5 kms from Elphin
- 45 minutes from Knock International Airport
Read More
Description
Fine 4 Bed Detached House and Garage on c.0.59 acre
B3 Energy Rating
Close to a selection of good National and Secondary Schools in Croghan Village and Elphin Town is this large energy efficient modern 4 bedroom house c. 205 sq mtrs, which boasts two sitting rooms with fireplaces, a large kitchen/diner with solid fuel stove and back boiler, utility, downstairs bedroom with en-suite, three upstairs double bedrooms, and another en-suite, and fully tiled luxury family bathroom with Jacuzzi bath and jet spray shower cubicle. The property sits on a large site c. 0.59 acre and is only 12 kms from the bustling riverside town of Carrick on Shannon. With good family homes hard to come by, this property needs to be viewed without delay.
Features
Detached garage
Ample electrical sockets throughout
Thermostatic valves on most radiators
Two reception rooms
Large Site
Close to Croghan Village with National School, church, pub and organic garden centre
• 9 kms from Carrick on Shannon
• 12 kms from Boyle
• 5 kms from Elphin
• 45 minutes from Knock International Airport
BER Details
BER: B3 BER No.106628720 Energy Performance Indicator:138.77 kWh/m²/yr
Accommodation
Front door with two side panel windows into
Hall (5.87 x 2.37)
Tiled floor with ornate mosaic tiled feature insert, two radiators, smoke detector, recessed spot lights, timber stair case, telephone socket.
Sitting Room (4.96 x 4.07)
Window to front elevation, French doors out onto terrace on side elevation, wood floor, feature charcoal classic marble fireplace with wrought iron insert, open fire, granite hearth, t.v. and telephone points, radiator.
Living Room (4.84 x 4.75)
Window to front elevation, wood floor, chunky pine fireplace with wrought iron insert, open fire, radiator, t.v. and telephone sockets.
Kitchen/Diner (5.06 x 4.86)
Dual aspect windows to rear and side elevations. Tiled floor. Range of wall and base units, electric oven and hob, built in cooker hood in chimney designed housing, plumbed for dishwasher, housing for fridge/freezer, stainless steel sink, carbon monoxide alarm, solid fuel stove with back boiler, radiator.
Utility (3.20 x 1.80)
Tiled floor, half glazed UPVC door out to back garden, side window, counter with stainless steel sink, wall and base units, tiled splash back, plumbed for washing machine, radiator, controls for central heating.
Cloakroom (1.94 x 1.46)
Fully tiled. Window to rear elevation, w.c., w.h.b., wall light and shaver point, extractor fan, radiator.
Bedroom 1 Downstairs (4.14 x 2.83)
Wood floor. Window to rear elevation, radiator and t.v. socket.
Ensuite (2.79 x 0.87)
Fully tiled, window to rear elevation, w.c., w.h.b., shower cubicle with electric shower, wall light with shaver point.
Landing (4.38 x 1.35 and 4.39 x 2.36)
Polished pine floor, 2 x radiators, loft hatch, large walk in hot press (2.03 x 1.76), gallery style landing, ceiling light and recessed spot light, smoke detector. Window to front elevation.
Bedroom 2 (4.85 x 4.73)
Dormer window to front elevation, window to gable end, polished pine floor, radiator.
Bedroom 3 (5.00 x 4.23)
Polished pine floor, window to gable end and skylight to rear elevation, radiator.
Ensuite (2.50 x 2.00)
Fully tiled. Skylight to rear elevation, shower cubicle with electric shower, attractive moulded sink over vanity unit, mirror and shelf, radiator.
Bathroom (3.48 x 2.80)
Large luxury bathroom fully tiled with window to gable end and skylight to rear elevation. Unusual abstract shaped bath with Jacuzzi, enclosed shower cubicle with jet sprays, wall mirror and light, wash hand basin with marble counter and vanity unit below, radiator.
Bedroom 4 (5.00 x 3.47)
Polished pine floor, dormer window to front elevation, and window to gable end, radiator.
Heating: Dual Fuel (solid fuel and OFCH)
Services: Mains water, septic tank on site and electricity.
Gardens: Block wall to front with double gates, laid to lawn with kerbing. Ample parking for several cars.
Large detached garage.
Description
Description
Fine 4 Bed Detached House and Garage on c.0.59 acre
B3 Energy Rating
Close to a selection of good National and Secondary Schools in Croghan Village and Elphin Town is this large energy efficient modern 4 bedroom house c. 205 sq mtrs, which boasts two sitting rooms with fireplaces, a large kitchen/diner with solid fuel stove and back boiler, utility, downstairs bedroom with en-suite, three upstairs double bedrooms, and another en-suite, and fully tiled luxury family bathroom with Jacuzzi bath and jet spray shower cubicle. The property sits on a large site c. 0.59 acre and is only 12 kms from the bustling riverside town of Carrick on Shannon. With good family homes hard to come by, this property needs to be viewed without delay.
Features
Detached garage
Ample electrical sockets throughout
Thermostatic valves on most radiators
Two reception rooms
Large Site
Close to Croghan Village with National School, church, pub and organic garden centre
• 9 kms from Carrick on Shannon
• 12 kms from Boyle
• 5 kms from Elphin
• 45 minutes from Knock International Airport
BER Details
BER: B3 BER No.106628720 Energy Performance Indicator:138.77 kWh/m²/yr
Accommodation
Front door with two side panel windows into
Hall (5.87 x 2.37)
Tiled floor with ornate mosaic tiled feature insert, two radiators, smoke detector, recessed spot lights, timber stair case, telephone socket.
Sitting Room (4.96 x 4.07)
Window to front elevation, French doors out onto terrace on side elevation, wood floor, feature charcoal classic marble fireplace with wrought iron insert, open fire, granite hearth, t.v. and telephone points, radiator.
Living Room (4.84 x 4.75)
Window to front elevation, wood floor, chunky pine fireplace with wrought iron insert, open fire, radiator, t.v. and telephone sockets.
Kitchen/Diner (5.06 x 4.86)
Dual aspect windows to rear and side elevations. Tiled floor. Range of wall and base units, electric oven and hob, built in cooker hood in chimney designed housing, plumbed for dishwasher, housing for fridge/freezer, stainless steel sink, carbon monoxide alarm, solid fuel stove with back boiler, radiator.
Utility (3.20 x 1.80)
Tiled floor, half glazed UPVC door out to back garden, side window, counter with stainless steel sink, wall and base units, tiled splash back, plumbed for washing machine, radiator, controls for central heating.
Cloakroom (1.94 x 1.46)
Fully tiled. Window to rear elevation, w.c., w.h.b., wall light and shaver point, extractor fan, radiator.
Bedroom 1 Downstairs (4.14 x 2.83)
Wood floor. Window to rear elevation, radiator and t.v. socket.
Ensuite (2.79 x 0.87)
Fully tiled, window to rear elevation, w.c., w.h.b., shower cubicle with electric shower, wall light with shaver point.
Landing (4.38 x 1.35 and 4.39 x 2.36)
Polished pine floor, 2 x radiators, loft hatch, large walk in hot press (2.03 x 1.76), gallery style landing, ceiling light and recessed spot light, smoke detector. Window to front elevation.
Bedroom 2 (4.85 x 4.73)
Dormer window to front elevation, window to gable end, polished pine floor, radiator.
Bedroom 3 (5.00 x 4.23)
Polished pine floor, window to gable end and skylight to rear elevation, radiator.
Ensuite (2.50 x 2.00)
Fully tiled. Skylight to rear elevation, shower cubicle with electric shower, attractive moulded sink over vanity unit, mirror and shelf, radiator.
Bathroom (3.48 x 2.80)
Large luxury bathroom fully tiled with window to gable end and skylight to rear elevation. Unusual abstract shaped bath with Jacuzzi, enclosed shower cubicle with jet sprays, wall mirror and light, wash hand basin with marble counter and vanity unit below, radiator.
Bedroom 4 (5.00 x 3.47)
Polished pine floor, dormer window to front elevation, and window to gable end, radiator.
Heating: Dual Fuel (solid fuel and OFCH)
Services: Mains water, septic tank on site and electricity.
Gardens: Block wall to front with double gates, laid to lawn with kerbing. Ample parking for several cars.
Large detached garage.
BER details
BER Rating:
BER No.: 106628720
Energy Performance Indicator: 138.77 kWh/m²/yr
You might also like…

PSRA Licence No: 002457
Get in touch
Use the form below to get in touch with REA Brady (Carrick-on-Shannon) or call them on (071) 962 2444



