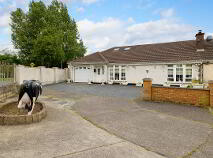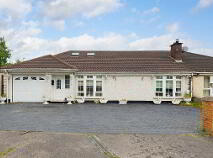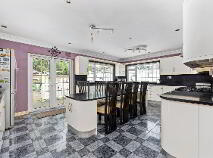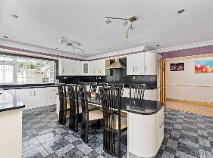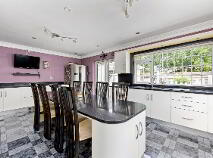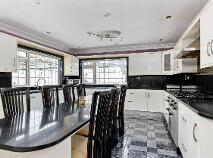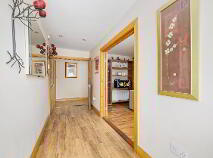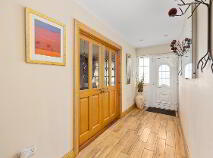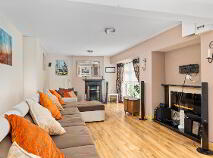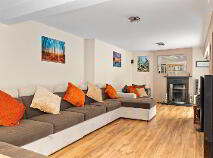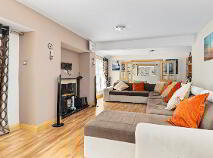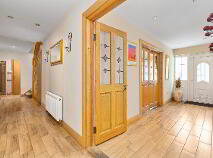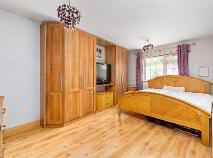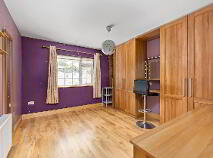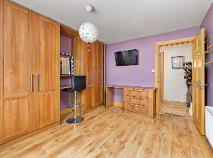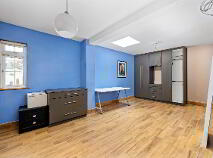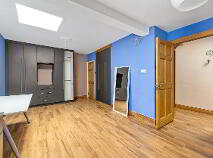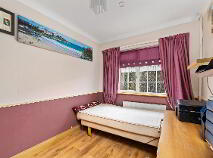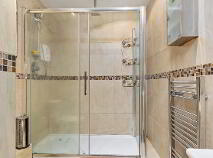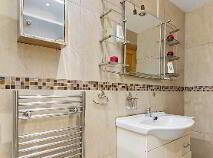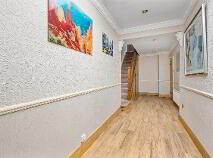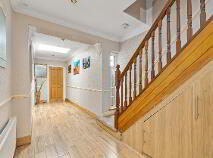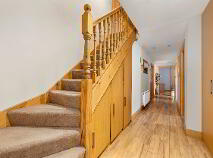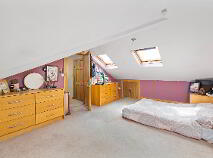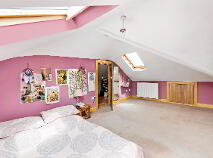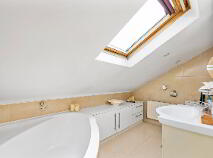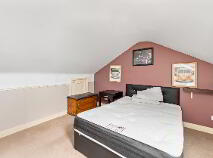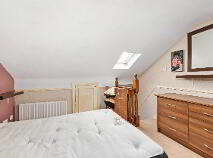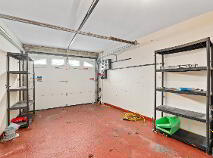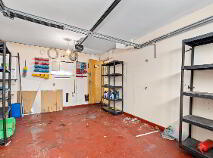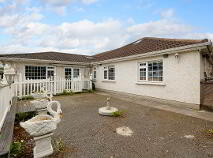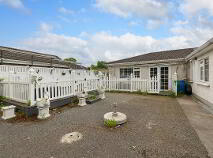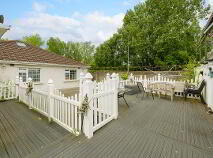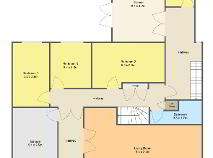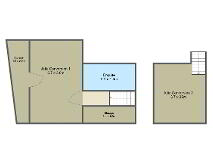1 Cherrywood Avenue Clondalkin, County Dublin , D22 PW93
Description
REA McDonald are please to present this four bedroom semi-detached bungalow to the market located at Cherrywood Avenue, Clondalkin.
Substantially extended in recent years, this property offers an impressive 2,411 square feet of accommodation. The ground floor comprises an entrance hallway, a living room, a garage with a remote-controlled roller shutter, four bedrooms, a bathroom, and a kitchen featuring extensive quartz countertops. Upstairs, there are two additional rooms and another bathroom.
The front of the property boasts a large driveway with off-street parking for up to three/four cars. The rear garden is designed for low maintenance and features extensive decking, perfect for entertaining.
1 Cherrywood Avenue is conveniently located within a short walk of several schools, Clondalkin Village, Clondalkin Leisure Centre and Skatepark, among other amenities. The property enjoys excellent connectivity with easy access to major road networks such as the N7 and M50. Numerous bus routes, including the 13, 51D, 68, 151, and L54 service the area, and the Luas is just an eight-minute drive away.
Accommodation
Entrance Hallway: 4.84m x 1.47m with tiled floor, spot lighting, alarm panels and French doors to Reception Room and access to Garage.
Reception Room: 9.29m x 4.76m (max.) with laminate wood floor, feature fireplace.
Garage: 5.09m x 3.48m with remote control roller shutter.
Hallway 2: 9.29m x1.19m (average) with spotlighting, tiled floor, under stairs storage, built in wardrobe and hot press.
Bathroom: 3.37m x 1.77m (max.) L-Shaped, fully tiled, Triton T90sr, large shower enclosure, heated towel rail, spot lighting, WC and WHB.
Hallway 3: 7.41m x 1.59m with tiled floor, cover ceiling, spot lighting, Velux window and under stairs storage.
Kitchen: 6.09m x 4.17m with tiled floor, spot lighting, fitted kitchen units, quartz counter top, quartz splash back, coved ceiling, Rangelaster hob, French doors to hall, double patio doors to garden.
Bedroom 1: 5.16m x 2.90m with laminate wood floor and fitted wardrobes.
Bedroom 2: 3.82m x 3.29m with laminate wood floor, fitted desk and fitted wardrobes.
Bedroom 3: 5.85m x 3.80m (max.) with tiled floor, Velux window and fitted wardrobes.
Bedroom 4: 3.34m x 2.40m with laminate wood floor.
Upstairs 1:
Landing with walkin wardrobe.
Bathroom 2: 3.36m x 1.85m fully tiled with bath tub, spot lighting, WHB, WC and Velux window.
Attic Room 1: 5.74m x 3.68m with three Velux windows, eave storage and walk in wardrobe.
Upstairs 2:
Attic Room 2: 3.7 x 3.46m with eave storage and Velux style window.
Features
Accommodation extends to approximately 224 sq. m. including garage and converted attic space.
Gas fired central heating.
Double glazed windows.
Garage with remote control roller shutter.
Cul-de-sac location.
CCTV system.
Please note we have not tested any appliances, apparatus, fixtures, fittings, or services. Interested parties must undertake their own investigation into the working order of these items. Any measurements provided are approximate. Photographs and floor plans provided for guidance only.
BER details
BER Rating:
BER No.: 117218792
Energy Performance Indicator: Not provided

Get in touch
Use the form below to get in touch with REA McDonald (Lucan) or call them on (01) 628 0625
