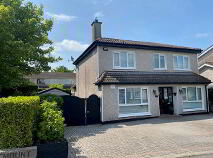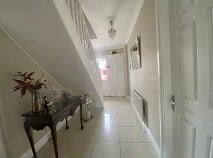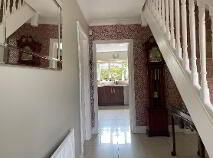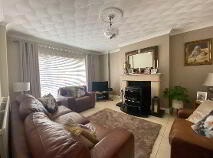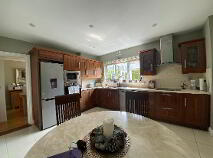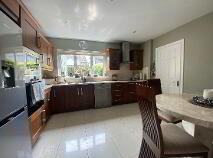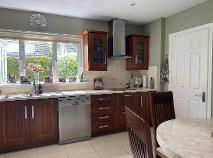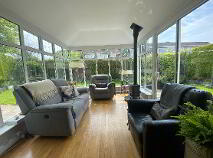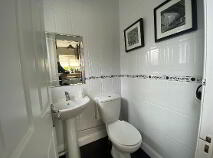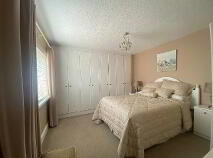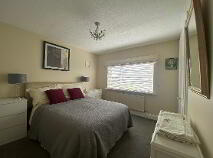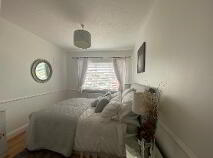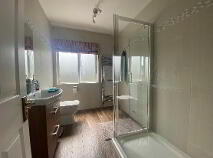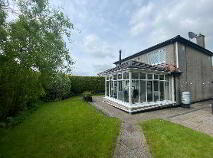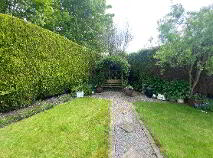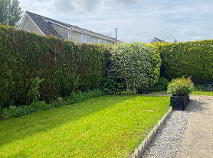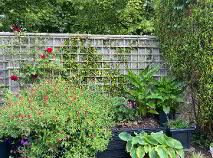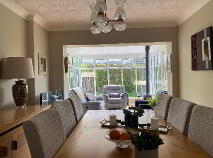Cookie Policy: This site uses cookies to store information on your computer. Read more
Sold
Back to Search results
Explore Waterford
Renowned for its beautiful Waterford Crystal, County Waterford is also steeped in history and is home to its own UNESCO Geopark. The Copper Coast has been designated as a place of geological importance for its 25km of diverse coastline. It was also the county where the Vikings first settled.
Th...
Explore Waterford
1 Rosemount, Ashley Court, Waterford City, County Waterford , X91 D5NH
At a glance...
- Exceptional 4 bedroom detached family home
- Extra large corner site
- Gas central heating and solid fuel central heating
- PVC double glazed windows
- Easy access to Waterford city centre, train and bus station, motorway, national road network and Waterford Greenway
- Bus route to Waterford city centre
Read More
Description
This two storey detached family home comes to the market in excellent condition throughout. The accommodation measuring 160 sq.m (1,722 sq ft) comprises of generous light-filled rooms impeccably presented and tastefully decorated with modern warm colours. The property has a stunning private garden. The spacious accommodation comprises of entrance porch, entrance hall, sitting room, dining room, conservatory, kitchen, separate wc, study/playroom, 4 bedrooms, one ensuite and a main bathroom.
Local amenities include Waterford and Cleaboy Shopping Centres, Caulfields SuperValu, Aldi and Lidl. Sporting facilities include Mount Sion and Roanmore GAA Clubs and Walsh Park GAA Grounds.
Local schools, Our Lady of Mercy Secondary School, St Pauls National School, St Pauls Community College, Waterford Educate Together, Presentation Primary and secondary schools and South East Technological University. Within easy access to Waterford Industrial Estate, Cleaboy Business Park, Sanofi and West Pharma.
Entrance Porch
Entrance Hall
4.4m x 2.0m with tiled floor, stairs with carpet
Sitting Room
4.6m x 3.9m with marble fireplace with solid fuel stove, decorate stippled ceiling, double mounted doors to dining room
Dining Room
3.9m x 2.9m with solid maple floor, decorate stippled ceiling. Extending into conservatory
Conservatory
3.9m x 3.0m with maple floor, solid fuel stove, double glazed doors to patio and rear garden
Kitchen
3.8m x 3.8m with tiled floor, built in wall and floor cupboards, stainless steel sink unit, integrated eye level cooker, microwave, induction hob, stainless steel cooker hood, plumbed for dish washer
Separate WC with tiled floor, wc and wash hand basin
Utility Room
2.8m x 1.5m with tiled floor, built in cupboard and worktop, plumbed for washing machine and dryer, gas boiler
Playroom/Study
4.4m x 2.6m
Bedroom 1
3.4m x 3.3m with built in wardrobes, airing cupboard
Ensuite Shower Room with wash hand basin and wc, shower enclosure with electric shower, tiled floor and walls, mirror, extractor
Bedroom 2
3.6m x 3.04m with built in wardrobes
Bedroom 3
3.6m x 2.6m with laminated timber floor, built in wardrobe
Bedroom 4
2.5m x 2.8m with laminated timber floor, built in wardrobe
Bathroom
2.5m x 2.8m with wash hand basin and wc, shower enclosure with power shower, tiled walls and mirror
Local amenities include Waterford and Cleaboy Shopping Centres, Caulfields SuperValu, Aldi and Lidl. Sporting facilities include Mount Sion and Roanmore GAA Clubs and Walsh Park GAA Grounds.
Local schools, Our Lady of Mercy Secondary School, St Pauls National School, St Pauls Community College, Waterford Educate Together, Presentation Primary and secondary schools and South East Technological University. Within easy access to Waterford Industrial Estate, Cleaboy Business Park, Sanofi and West Pharma.
Entrance Porch
Entrance Hall
4.4m x 2.0m with tiled floor, stairs with carpet
Sitting Room
4.6m x 3.9m with marble fireplace with solid fuel stove, decorate stippled ceiling, double mounted doors to dining room
Dining Room
3.9m x 2.9m with solid maple floor, decorate stippled ceiling. Extending into conservatory
Conservatory
3.9m x 3.0m with maple floor, solid fuel stove, double glazed doors to patio and rear garden
Kitchen
3.8m x 3.8m with tiled floor, built in wall and floor cupboards, stainless steel sink unit, integrated eye level cooker, microwave, induction hob, stainless steel cooker hood, plumbed for dish washer
Separate WC with tiled floor, wc and wash hand basin
Utility Room
2.8m x 1.5m with tiled floor, built in cupboard and worktop, plumbed for washing machine and dryer, gas boiler
Playroom/Study
4.4m x 2.6m
Bedroom 1
3.4m x 3.3m with built in wardrobes, airing cupboard
Ensuite Shower Room with wash hand basin and wc, shower enclosure with electric shower, tiled floor and walls, mirror, extractor
Bedroom 2
3.6m x 3.04m with built in wardrobes
Bedroom 3
3.6m x 2.6m with laminated timber floor, built in wardrobe
Bedroom 4
2.5m x 2.8m with laminated timber floor, built in wardrobe
Bathroom
2.5m x 2.8m with wash hand basin and wc, shower enclosure with power shower, tiled walls and mirror
Directions
Situated in Ashley Court, a highly sought after residential area with easy access to the city centre and amenities.
BER details
BER Rating:
BER No.: 116471475
Energy Performance Indicator: Not provided

PSRA Licence No: 004486
Get in touch
Use the form below to get in touch with REA O'Shea O'Toole (Waterford City) or call them on (051) 876 757
