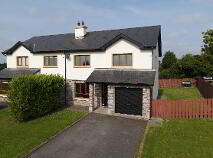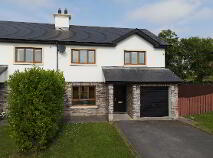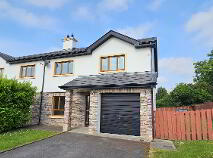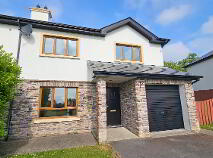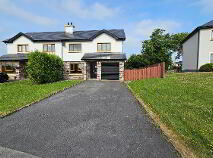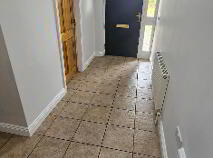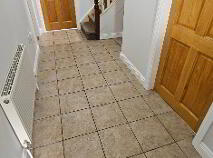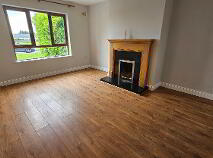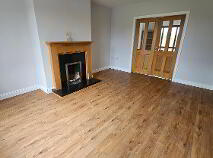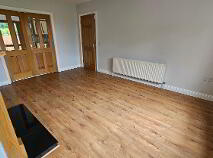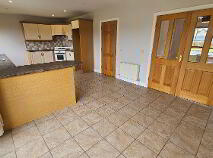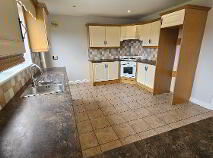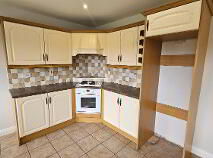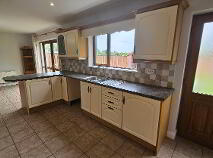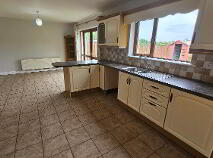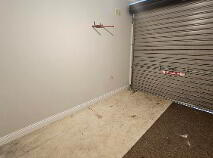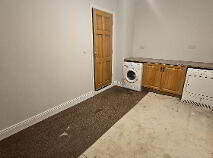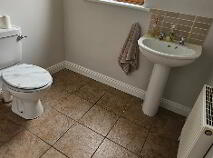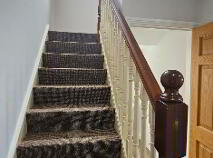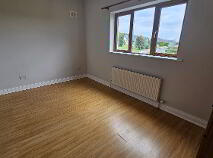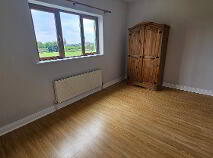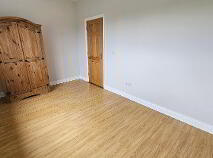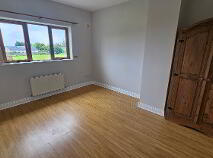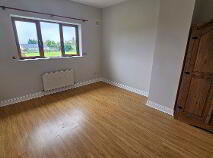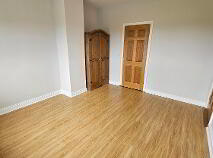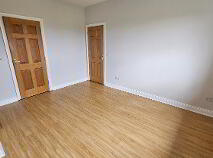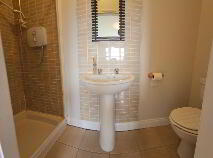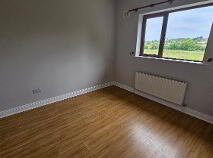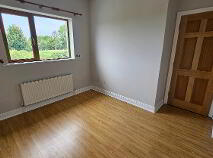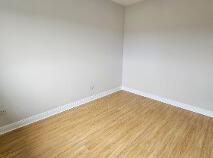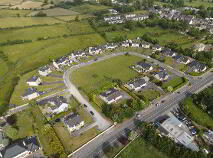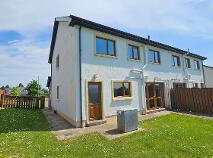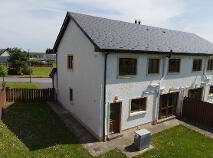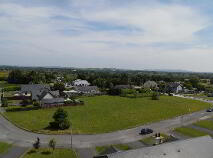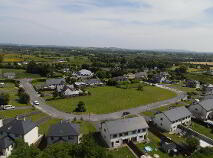This site uses cookies to store information on your computer
Read more
10 Orchard Grove Elphin, County Roscommon , F45 AC93
At a glance...
- Block built house.
- Stone feature to front.
- Integral garage.
- 2 zone OFCH
- uPVC double glazing
Description
Accommodation
Entrance Hall
4.82m x 1.46m Tiled floor, carpeted stairs, ground floor wc, radiator, power points, phone point, access to garage.
Sitting Room
4.70m x 3.70m Laminate flooring, radiator, large window overlooking green area, open fire with timber surround, granite inset and granite hearth, power points, phone point, tv point, double doors to kitchen/dining.
Sitting Room
4.70m x 3.70m Laminate flooring, radiator, large window overlooking green area, open fire with timber surround, granite inset and granite hearth, power points, phone point, tv point, double doors to kitchen/dining.
Kitchen/Dining
7.98m x 3.76m Tiled floor, recently refurbished kitchen with integrated hob/oven & extractor fan, tiled splash-back, ample counter top space with breakfast bar, double doors to rear garden, double doors to sitting room.
WC
1.89m x 1.68m Tiled floor, radiator, extractor fan, wc, whb.
Bedroom 1
4.37m x 2.71m Laminate flooring, radiator, power points, tv point.
Main Bedroom
4.01m x 3.47m Laminate flooring, radiator, power points, tv point, phone point, en-suite bathroom.
En-suite
2.78m x 0.90m Tiled floor, tiled shower cubicle with electric shower, wc, whb, shaving light, ex tractor fan, radiator.
Bedroom 3
3.33m x 2.88m Laminate flooring, radiator, power points, tv point, phone point.
Bedroom 4
3.64m x 2.90m Laminate flooring, radiator, power points, tv point.
Bathroom
2.18m x 2.03m Tiled floor, part tiled walls, wc, whb, bath with tiled surround and power shower, extractor fan, shaving light.
Integrated Garage
4.27m x 2.56m Roller door, counter space, plumbed for appliances, suitable for conversion
subject to the necessary consents.
Outside
Tarmac drive way. Enclosed rear garden#Directions
F45 AC93
BER details
BER Rating:
BER No.: 116490939
Energy Performance Indicator: Not provided

Get in touch
Use the form below to get in touch with REA Brady (Carrick-on-Shannon) or call them on (071) 962 2444
