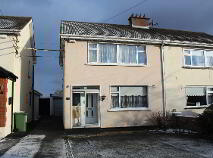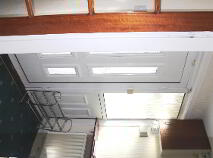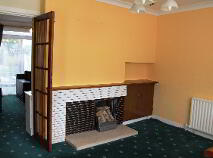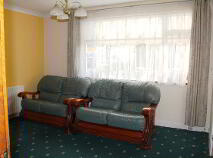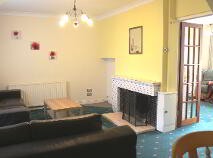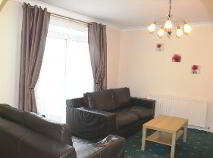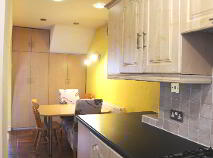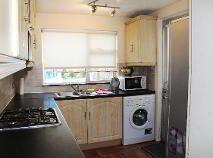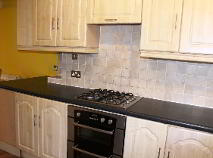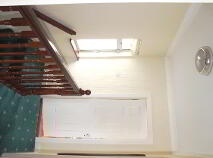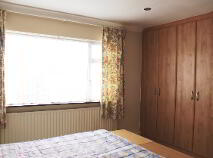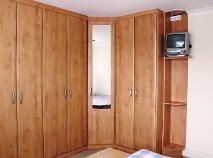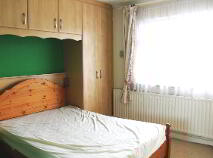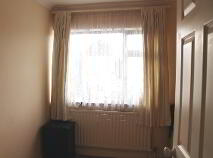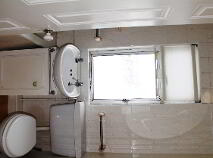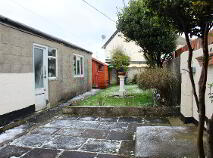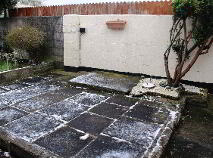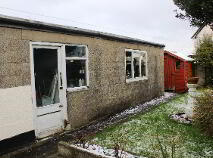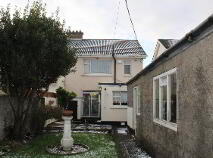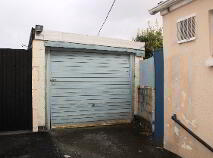This site uses cookies to store information on your computer
Read more
Sold
Back to Search results
Explore Dublin
County Dublin is situated on the east coast of Ireland around Dublin bay. Although it is Ireland's third smallest county, Dublin City is Ireland's capital and the county hosts nearly a third of the country's population.
Dublin city itself is bursting with diversity and has attracted multination...
Explore Dublin
13 Castle View Road, Clondalkin, Dublin, D22 VR96
At a glance...
- Three Bed Semi Detached House
- Single Garage
- Double & Single Glazed Windows
- GFCH
- Total Floor Area c 92 sqm
Read More
Description
REA McGee are delighted to present this three bed semi detached house with garage to the market. Accommodation briefly consists of; entrance hallway, living, dining room, kitchen, first floor; two double bedrooms, one single bedroom and family bathroom. Located close to Clondalkin Village and its many schools shops and leisure facilities. Nearby recently renovated Clondalkin Round Tower visitor centre and public gardens. Clondalkin Village has numerous offices, shops, bars, restaurants, coffee shops, Tesco, banks to name but a few of the local business also primary and secondary schools and leisure facilities. Serviced by Dublin Bus Routes, easy access to N7 & M50. Short Drive to The Mill Shopping Centre and Liffey Valley Shopping Centre. Close to Park West Train Station and Red Luas Line at The Red Cow.
Viewing highly recommended by appointment through REA McGEE 01 4057700
Features
Three Bed Semi Detached House
Single Garage
Double & Single Glazed Windows
GFCH
Total Floor Area c 92 sqm
BER Details
BER: E2 BER No.113668263 Energy Performance Indicator:340.21 kWh/m²/yr
Accommodation
Entrance Hallway
Entrance porch and hallway, carpeted hall, stairway and landing, hot press.
Living Room
3.55m x 4.95m
Living room with open fireplace, carpeted floor.
Dining Room
3.74m x 3.96m
Dining room with open fireplace, carpeted floor, patio door to rear garden.
Kitchen
6m x 2.35m
‘L’ shaped kitchen area with fitted floor and wall units plumbed for washing machine and with access to rear garden.
First Floor
Bedroom 1
3.67m x 3.41
Double bedroom to the rear of the house, fitted wardrobes, carpeted floor.
Bedroom 2
3.55m x 2.98m
Double bedroom to the front of the house, fitted wardrobes, carpeted floor.
Bedroom 3
2.52m x 2.86m
Single bedroom to front of the house, fitted press, carpeted floor.
Bathroom
WC, WHB, Bath, Triton T90 electric shower
Exterior:
Shared side entrance to single garage with up and over garage door. Off street parking to the front garden, rear garden laid in lawn with feature patio area, shed.
Description
Description
REA McGee are delighted to present this three bed semi detached house with garage to the market. Accommodation briefly consists of; entrance hallway, living, dining room, kitchen, first floor; two double bedrooms, one single bedroom and family bathroom. Located close to Clondalkin Village and its many schools shops and leisure facilities. Nearby recently renovated Clondalkin Round Tower visitor centre and public gardens. Clondalkin Village has numerous offices, shops, bars, restaurants, coffee shops, Tesco, banks to name but a few of the local business also primary and secondary schools and leisure facilities. Serviced by Dublin Bus Routes, easy access to N7 & M50. Short Drive to The Mill Shopping Centre and Liffey Valley Shopping Centre. Close to Park West Train Station and Red Luas Line at The Red Cow.
Viewing highly recommended by appointment through REA McGEE 01 4057700
Features
Three Bed Semi Detached House
Single Garage
Double & Single Glazed Windows
GFCH
Total Floor Area c 92 sqm
BER Details
BER: E2 BER No.113668263 Energy Performance Indicator:340.21 kWh/m²/yr
Accommodation
Entrance Hallway
Entrance porch and hallway, carpeted hall, stairway and landing, hot press.
Living Room
3.55m x 4.95m
Living room with open fireplace, carpeted floor.
Dining Room
3.74m x 3.96m
Dining room with open fireplace, carpeted floor, patio door to rear garden.
Kitchen
6m x 2.35m
‘L’ shaped kitchen area with fitted floor and wall units plumbed for washing machine and with access to rear garden.
First Floor
Bedroom 1
3.67m x 3.41
Double bedroom to the rear of the house, fitted wardrobes, carpeted floor.
Bedroom 2
3.55m x 2.98m
Double bedroom to the front of the house, fitted wardrobes, carpeted floor.
Bedroom 3
2.52m x 2.86m
Single bedroom to front of the house, fitted press, carpeted floor.
Bathroom
WC, WHB, Bath, Triton T90 electric shower
Exterior:
Shared side entrance to single garage with up and over garage door. Off street parking to the front garden, rear garden laid in lawn with feature patio area, shed.
BER details
BER Rating:
BER No.: 113668263
Energy Performance Indicator: 340.21 kWh/m²/yr
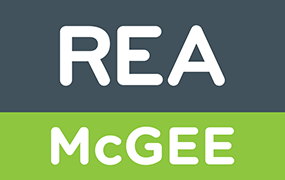
PSRA Licence No: 002939
Get in touch
Use the form below to get in touch with REA McGee (Dublin West) or call them on (01) 405 7700
