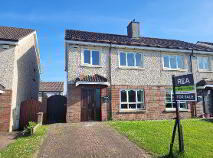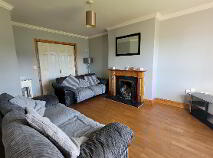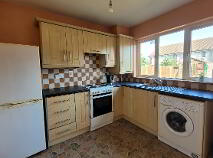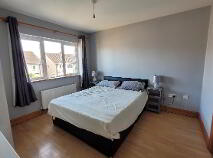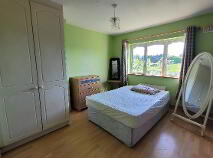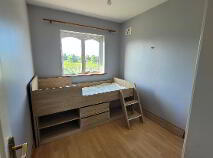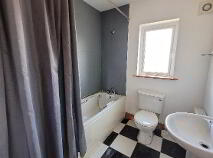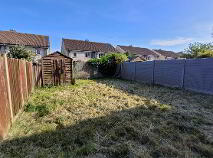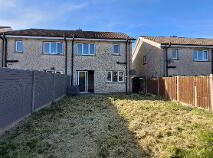Cookie Policy: This site uses cookies to store information on your computer. Read more
Sold
Back to Search results
Explore Waterford
Renowned for its beautiful Waterford Crystal, County Waterford is also steeped in history and is home to its own UNESCO Geopark. The Copper Coast has been designated as a place of geological importance for its 25km of diverse coastline. It was also the county where the Vikings first settled.
Th...
Explore Waterford
22 Meadowbank, Old Cork Road, Waterford, County Waterford , X91 PD8H
At a glance...
- Gas central heating
- PVC double glazed windows
- Spacious accommodation
- 3 bathrooms
- Quiet cul de sac
- Excellent location for access to amenities
Read More
Description
Spacious semi-detached home extending to 95 sq.m / 1,026 sq.ft situated in a cul de sac within a very popular estate just off the Cork Road and most convenient to South East Technological University, Waterford Industrial Estate, bus services and the ring road. Accommodation includes a large living room, kitchen/dining room, 3 bedrooms and 3 bathrooms. There is a front garden with lawn and off-street parking, and a walled-in rear garden with lawn and timber shed.
Ground Floor
Entrance Hall
5.6m x 1.8m with stairs, laminate floor, coved ceiling
Living Room
5m x 3.55m with feature fireplace with timber mantle, wood floor, coved ceiling, double doors to kitchen / dining room
Guest WC with wash hand basin
Kitchen/Dining Room
5.5m x 3.45m with fitted units, tiled floor, sliding patio door to rear.
First Floor
Master Bedroom
3.45m x 3.4m with fitted wardrobe and laminate floor
En-suite: with wc, wash hand basin, electric shower and tiled floor
Bedroom 2
4.1m x 3.1m with laminate floor, fitted wardrobe
Bedroom 3
2.95m x 2.3m with laminate floor, fitted wardrobe
Bathroom: with bath, wc, wash hand basin and tiled floor
Ground Floor
Entrance Hall
5.6m x 1.8m with stairs, laminate floor, coved ceiling
Living Room
5m x 3.55m with feature fireplace with timber mantle, wood floor, coved ceiling, double doors to kitchen / dining room
Guest WC with wash hand basin
Kitchen/Dining Room
5.5m x 3.45m with fitted units, tiled floor, sliding patio door to rear.
First Floor
Master Bedroom
3.45m x 3.4m with fitted wardrobe and laminate floor
En-suite: with wc, wash hand basin, electric shower and tiled floor
Bedroom 2
4.1m x 3.1m with laminate floor, fitted wardrobe
Bedroom 3
2.95m x 2.3m with laminate floor, fitted wardrobe
Bathroom: with bath, wc, wash hand basin and tiled floor
BER details
BER Rating:
BER No.: 100200203
Energy Performance Indicator: Not provided

PSRA Licence No: 004486
Get in touch
Use the form below to get in touch with REA O'Shea O'Toole (Waterford City) or call them on (051) 876 757
