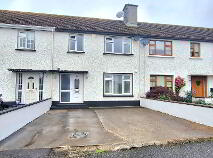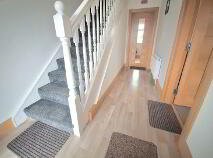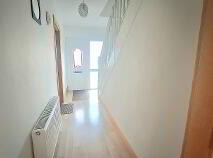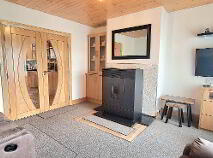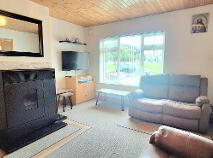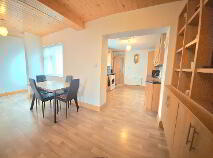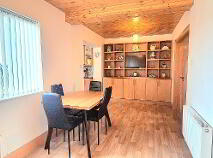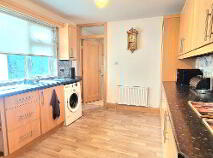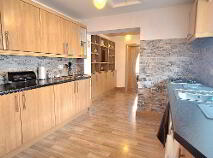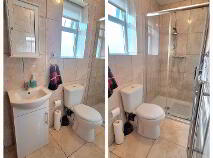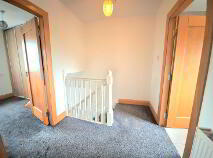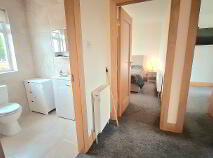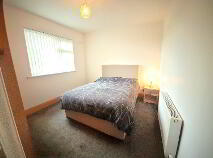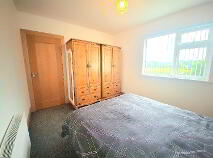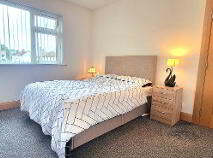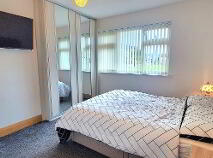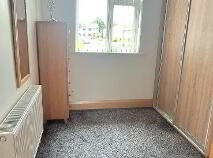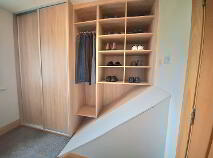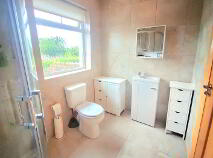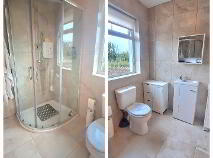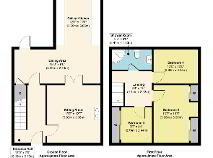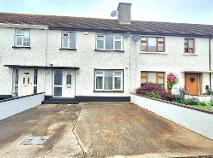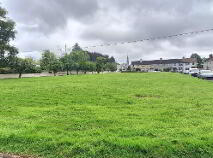This site uses cookies to store information on your computer
Read more
Sale Agreed
Back to Search results
Explore Westmeath
Situated in the midlands of Ireland, Westmeath is famous for its numerous lakes, especially Lough Derravaragh where the myth of the children of Lir is said to have taken place. The children were turned into swans by their stepmother for 900 years.
It also sits on the River Shannon where visitor...
Explore Westmeath
23 Saint Cynoc's Terrace Ferbane, County Offaly , R42 CP76
At a glance...
- Deep retrofit carried out throughout
- Off street parking to front and rear of home.
- Insulated outbuilding to rear measuring 10' x 15'
- Outside sockets at front of home.
- Pump and electric showers fitted
- Tastefully tiled bathrooms
- Not overlooked to front or rear
- MCZ Aki 18 watt pellet stove newly fitted
- Solid oak doors, skirting and architrave fitted throughout
- Fitted wardrobes in 2 bedrooms by Robe Design in Tullamore
- Stira stairs fitted leading to attic area which is floored and shelved for additional storage space.
- mains water
- mains drainage
- Lough Boora Discovery Park 15km (with Walking Trails of 22km)
- Clonmacnoise 17 km
Read More
Description
Nestled in a small, mature development within an enclave, this charming two-storey mid-terraced house overlooks a vast, inviting green area. The property benefits from off-street parking facilities at both the front and rear, providing ample convenience for residents and visitors alike. Recently, the house has undergone a comprehensive deep retrofit, incorporating additional insulation and the installation of a state-of-the-art wood pellet heating system, ensuring optimal warmth and energy efficiency.
Upon entering the house, you are greeted by a spacious and bright entrance hall, setting a welcoming tone for the rest of the home. To the front, the sitting room features a large window that bathes the space in natural light and offers picturesque views of the green area outside. From the sitting room, bespoke oak-fitted double doors lead into the dining area, which boasts floor-to-ceiling oak built-in units, adding both functionality and elegance to the space. The open-plan kitchen, situated towards the rear, is thoughtfully designed to cater to modern living. Completing the ground floor is a convenient shower room.
Ascending to the upper floor, you will find three well-appointed bedrooms. Two of these bedrooms are enhanced with built-in wardrobes, providing ample storage solutions. The bathroom on this level is tastefully tiled, adding a touch of sophistication to the home. Throughout the house, the careful design and high-quality finishes reflect a perfect blend of comfort and style, making it an ideal residence in a desirable location. To organise a viewing today call REA Hynes on 0906473838.
Accommodation:
Entrance Hall: 7' x 17'
Sitting Room: 12' x 13'
Dining Room: 18' x 8'
Kitchen: 12' x 10'
Shower Room: 4' x 10'
Landing: 8' x 7'
Bedroom 1: 9' x 8'
Bedroom 2: 10' x 13'
Bedroom 3: 12' x 10'
Bathroom: 6' x 8'
Outbuilding to rear: 10' x 15'
Upon entering the house, you are greeted by a spacious and bright entrance hall, setting a welcoming tone for the rest of the home. To the front, the sitting room features a large window that bathes the space in natural light and offers picturesque views of the green area outside. From the sitting room, bespoke oak-fitted double doors lead into the dining area, which boasts floor-to-ceiling oak built-in units, adding both functionality and elegance to the space. The open-plan kitchen, situated towards the rear, is thoughtfully designed to cater to modern living. Completing the ground floor is a convenient shower room.
Ascending to the upper floor, you will find three well-appointed bedrooms. Two of these bedrooms are enhanced with built-in wardrobes, providing ample storage solutions. The bathroom on this level is tastefully tiled, adding a touch of sophistication to the home. Throughout the house, the careful design and high-quality finishes reflect a perfect blend of comfort and style, making it an ideal residence in a desirable location. To organise a viewing today call REA Hynes on 0906473838.
Accommodation:
Entrance Hall: 7' x 17'
Sitting Room: 12' x 13'
Dining Room: 18' x 8'
Kitchen: 12' x 10'
Shower Room: 4' x 10'
Landing: 8' x 7'
Bedroom 1: 9' x 8'
Bedroom 2: 10' x 13'
Bedroom 3: 12' x 10'
Bathroom: 6' x 8'
Outbuilding to rear: 10' x 15'
Outside
A rear estate laneway provides convenient access to the back of the house, where ample off-street parking is available. This area also features a fully insulated outbuilding, offering additional versatile space for storage or other uses. In addition the home has off street parking for 2 cars to the front of the property.Directions
This well appointed home enjoys a popular and convenient location just off Belmont Road and is minutes walk of all the amenities of Ferbane town such as schools, shops, Church, Library. Athlone is 21.5km away, Tullamore 31km, Birr21 km, Belmont 5km, Ballinahown 10km.
BER details
BER Rating:
BER No.: 106239197
Energy Performance Indicator: Not provided
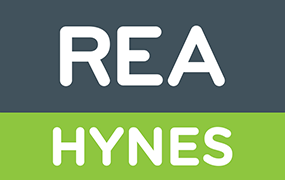
PSRA Licence No: 002752
Get in touch
Use the form below to get in touch with REA Hynes (Athlone) or call them on (090) 647 3838
