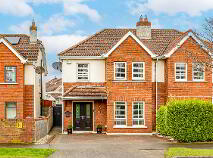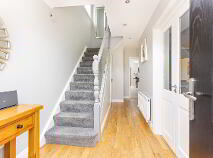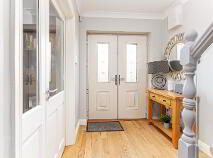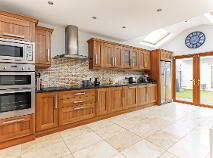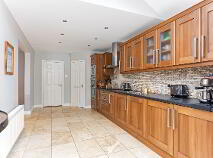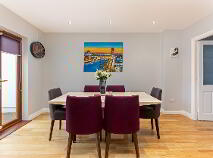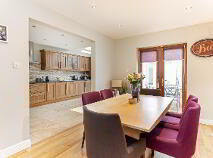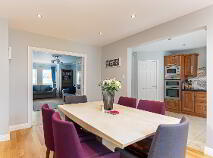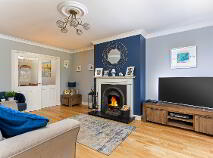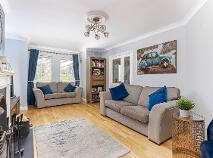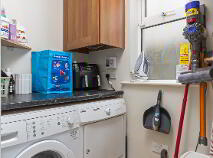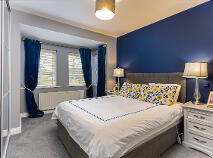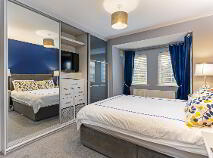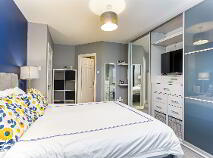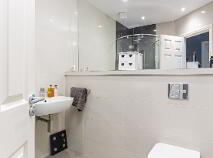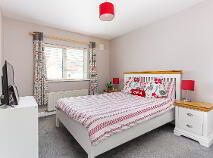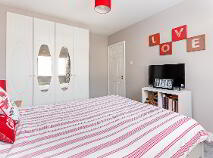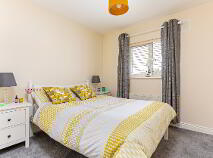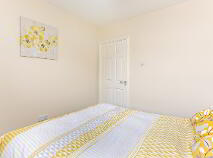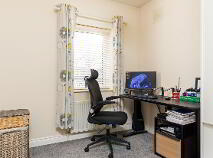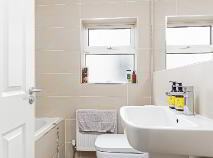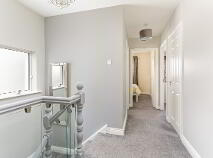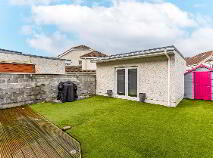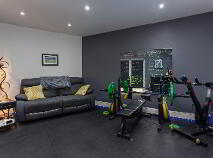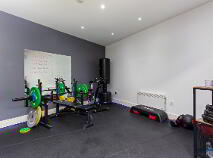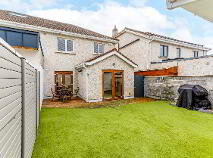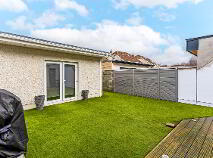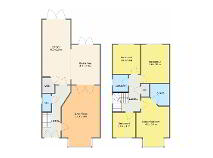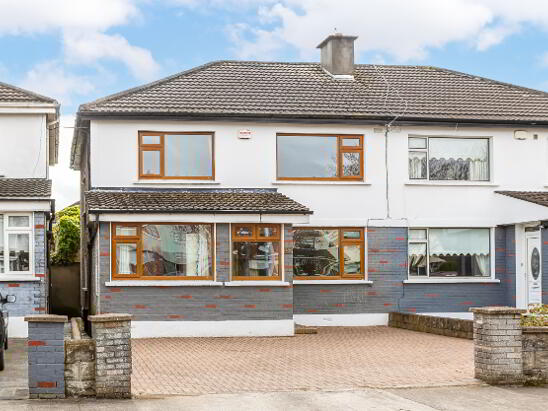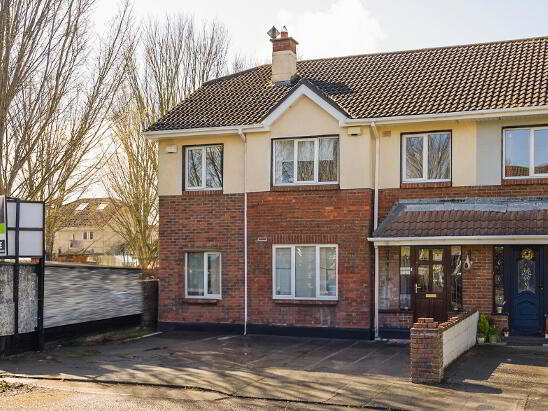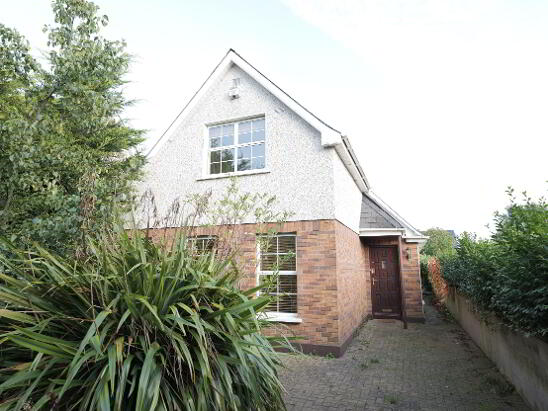24 Larkfield Avenue Lucan, County Dublin , K78 C620
Description
REA McDonald, selling houses in Lucan for over 50 years, are thrilled to introduce 24 Larkfield Avenue to the market, a well-maintained four-bedroom residence in impeccable condition.
Spanning approximately 123 square meters, the accommodation comprises a welcoming entrance hall, a spacious reception room with feature fireplace and interconnecting doors leading to the dining room. The ground floor also includes a sizable kitchen, utility room, and a guest WC. Upstairs, there are four bedrooms, with the master bedroom featuring an en-suite, along with a family bathroom.
The property boasts a front garden with an expansive cobble lock driveway, complemented by perimeter hedging. A gated side passageway leads into the rear garden which features a timber decking area, a garden shed, artificial grass, and an impressive block-built gym/studio.
Situated in a sought-after and mature residential development, No. 24 Larkfield Avenue enjoys a favorable position overlooking an amenity green with the location also providing easy access to a variety of schools, Lucan Village, Liffey Valley Shopping Centre, and the N4/M50 road network.
Accommodation
Ground Floor -
Hall: 5.55m x 1.95m stairs with glass panelling, hardwood floor, alarm panel and ceiling coving
Guest WC: with WC, wash hand basin, part tiled and tiled floor.
Reception Room: 6.2m (max) x 3.85m with wooden floor, cast-iron fireplace, bay window, coved ceilings, double doors to dining room.
Dining Room: 4.1m x 2.9m with wooden floor, French doors to rear garden
Kitchen: 6.89m x 2.84m with fully-integrated modern kitchen, split level oven, fitted microwave, integrated dishwasher, archway to dining room, two large Velux style windows, and French doors to rear garden.
Utility Room: 1.64m x 1.27m plumbed, tiled floor
First Floor –
Bedroom 1: 5.12m (max) x 3.39m with fitted sliding wardrobes.
En-Suite: 2.15m x 2m fully tiled with WC, wah hand basin and shower enclosure.
Bedroom 2: 3.92m x 3.02m with fitted wardrobe.
Bedroom 3: 2.87 x 2.80
Bedroom 4: 2.62 x 2.41, with fitted wardrobe.
Bathroom: 1.83m x 1.66m fully tiled, with WC, wash hand basin, bath tub and shower
Outside:
Block built gym/ studio/ office with electric heating, anti-slip gym tile flooring and double patio doors opening out to garden. Extends to approx. 20 square metres.
Front garden with cobble-lock driveway and perimeter hedging.
Driveway 8.45m x 6.74m.
Gated side passage to rear.
Private rear garden with Westerly aspect.
Timber decking area with lighting.
Artificial lawn.
Exterior lighting.
Exterior electrical socket.
Features:
Presented in excellent condition throughout with ample living space.
Overlooks an amenity green area.
Gas fired central heating
Just over 1,323 sq. ft. / 123 sq. m. of accommodation
PVC double glazed windows
Security alarm system.
Double composite door to front.
Convenient to Lucan Village and Liffey Valley Shopping Centre.
A selection of nearby local primary, secondary, and national school options
Within easy access of the N4/ M50 road network.
Spacious attic area.
Please note we have not tested any appliances, apparatus, fixtures, fittings, or services. Interested parties must undertake their own investigation into the working order of these items. Any measurements provided are approximate. Photographs and floor plans provided for guidance only.
BER details
BER Rating:
BER No.: 107398422
Energy Performance Indicator: Not provided
You might also like…
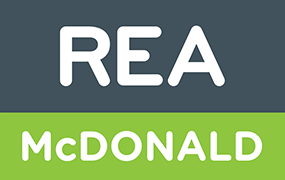
Get in touch
Use the form below to get in touch with REA McDonald (Lucan) or call them on (01) 628 0625
