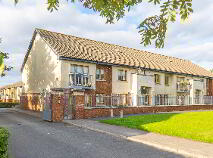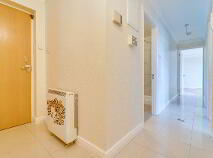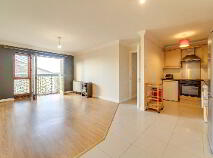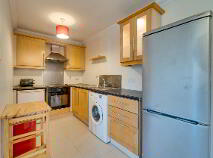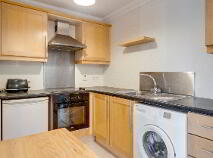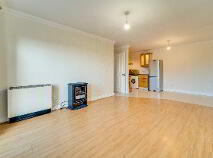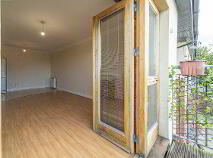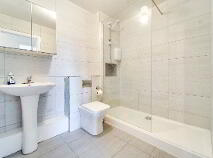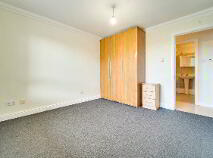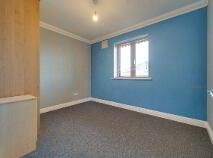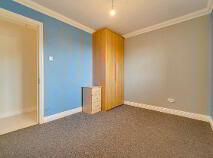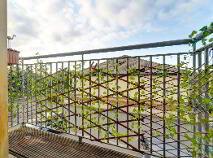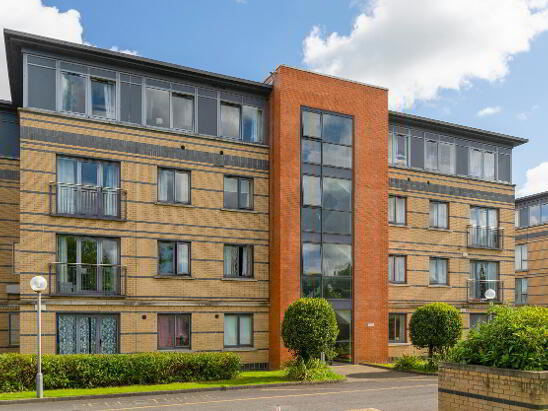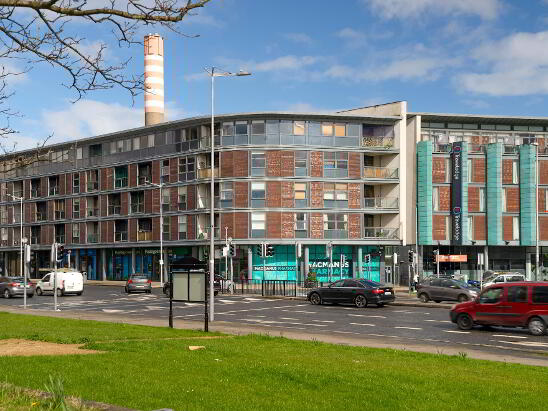Cookie Policy: This site uses cookies to store information on your computer. Read more
Sold
Back to Search results
Explore Dublin
County Dublin is situated on the east coast of Ireland around Dublin bay. Although it is Ireland's third smallest county, Dublin City is Ireland's capital and the county hosts nearly a third of the country's population.
Dublin city itself is bursting with diversity and has attracted multination...
Explore Dublin
24 Saint Maelruans Courtyard, Tallaght, Dublin, D24 WD39
At a glance...
- Two Bed First Floor Apartment
- Total Floor Area: 64 sqm
- Electric Storage Heating
- Double Glazed Windows
- Private Gated Development
- Parking Permit issued by Management Company
- Management fees c€1,400pa
Read More
Description
Superbly located in a private gated development this top floor two bed apartment would make an ideal starter home or investment. Accommodation briefly comprises entrance hallway, open plan kitchen / living / dining room with access to balcony, two double bedrooms and bathroom. Features include; Electric Storage Heating, double glazed windows, gated car park, communal gardens. St Maelruan’s Courtyard is a very well maintained estate located just minutes walk from Tallaght Village and a short drive to The Square Town Centre, Tallaght Hospital, TU Tallaght, many sport and leisure facilities nearby. Great transport links easy access to N81 & M50, serviced by Dublin Bus Routes and short drive to Red Luas.
Viewing highly recommended by appointment through REA McGEE 01 4057700
Features
Two Bed First Floor Apartment
Total Floor Area: 64 sqm
Electric Storage Heating
Double Glazed Windows
Private Gated Development
Parking Permit issued by Management Company
Management fees c€1,400pa
BER Details
BER: C3 BER No.105437578 Energy Performance Indicator:223.45 kWh/m²/yr
Accommodation
Entrance Hallway:
Entrance hallway with tiled floor, coving, alarm, intercom.
Kitchen area
3.33m x 2.14m
Fitted floor and wall units, plumbed for washing machine and dishwasher, electric cooker, electric hob, stainless steel splash back. extractor fan, tiled floor, coved ceiling
Lounge / Dining Room:
Living area 3.18m x 3.44m
Dining area 2.11m x 2.93m
Living / dining room with timber floor, TV point, coved ceiling, double doors to balcony.
Bedroom 1
3.13m x 3.12m
Double bedroom with fitted wardrobe, carpeted floor, blinds.
Bedroom 2
3.15m x 2.41m
Double bedroom with fitted wardrobe, carpeted floor, blinds.
Bathroom
WC, WHB, large walk-in in shower, with glass shower screen, fully tiled, fitted mirrored bathroom cabinet, fan heater, extractor fan, tiled floor.
Description
Description
Superbly located in a private gated development this top floor two bed apartment would make an ideal starter home or investment. Accommodation briefly comprises entrance hallway, open plan kitchen / living / dining room with access to balcony, two double bedrooms and bathroom. Features include; Electric Storage Heating, double glazed windows, gated car park, communal gardens. St Maelruan’s Courtyard is a very well maintained estate located just minutes walk from Tallaght Village and a short drive to The Square Town Centre, Tallaght Hospital, TU Tallaght, many sport and leisure facilities nearby. Great transport links easy access to N81 & M50, serviced by Dublin Bus Routes and short drive to Red Luas.
Viewing highly recommended by appointment through REA McGEE 01 4057700
Features
Two Bed First Floor Apartment
Total Floor Area: 64 sqm
Electric Storage Heating
Double Glazed Windows
Private Gated Development
Parking Permit issued by Management Company
Management fees c€1,400pa
BER Details
BER: C3 BER No.105437578 Energy Performance Indicator:223.45 kWh/m²/yr
Accommodation
Entrance Hallway:
Entrance hallway with tiled floor, coving, alarm, intercom.
Kitchen area
3.33m x 2.14m
Fitted floor and wall units, plumbed for washing machine and dishwasher, electric cooker, electric hob, stainless steel splash back. extractor fan, tiled floor, coved ceiling
Lounge / Dining Room:
Living area 3.18m x 3.44m
Dining area 2.11m x 2.93m
Living / dining room with timber floor, TV point, coved ceiling, double doors to balcony.
Bedroom 1
3.13m x 3.12m
Double bedroom with fitted wardrobe, carpeted floor, blinds.
Bedroom 2
3.15m x 2.41m
Double bedroom with fitted wardrobe, carpeted floor, blinds.
Bathroom
WC, WHB, large walk-in in shower, with glass shower screen, fully tiled, fitted mirrored bathroom cabinet, fan heater, extractor fan, tiled floor.
BER details
BER Rating:
BER No.: 105437578
Energy Performance Indicator: Not provided
You might also like…

PSRA Licence No: 002939
Get in touch
Use the form below to get in touch with REA McGee (Dublin West) or call them on (01) 405 7700
